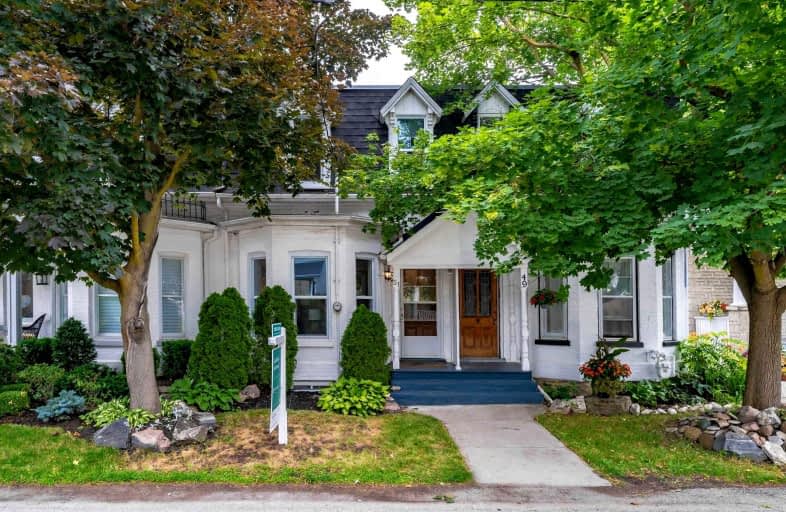Sold on Jul 19, 2022
Note: Property is not currently for sale or for rent.

-
Type: Att/Row/Twnhouse
-
Style: 2-Storey
-
Size: 1100 sqft
-
Lot Size: 16.67 x 198 Feet
-
Age: No Data
-
Taxes: $3,625 per year
-
Days on Site: 5 Days
-
Added: Jul 14, 2022 (5 days on market)
-
Updated:
-
Last Checked: 2 months ago
-
MLS®#: N5696909
-
Listed By: Properly, brokerage
Get Ready To Fall In Love With This 3Bed 2Bath Victorian Townhome That Combines The Perfect Blend Of Classic Charm & Modern Conveniences. Sitting On A 198Ft Deep Lot With A Spacious Living & Dining Room, Eat In Kitchen With Tons Of Cabinet Space, This Is Far From A Cookie-Cutter Home! The Large Yard Has A Patio That Is Great For Entertaining & Lush Healthy Green Grass That Has Been Well Kept. Fantastic Location That Is Steps Away From Stouffville Go (Commuter's Dream), Library, Parks, Rec Center & More.
Extras
All Appliances: 2 Fridge, Stove, Dishwasher(2020), Washer(2021), Dryer, Hwt(Owned), Elf, Note: Hardwood Main (2019), Electrical Panel(2019), Powder Room Renovated (2020), Pot Lights For Workshop In Basement (2018)
Property Details
Facts for 51 Albert Street, Whitchurch Stouffville
Status
Days on Market: 5
Last Status: Sold
Sold Date: Jul 19, 2022
Closed Date: Aug 25, 2022
Expiry Date: Oct 02, 2022
Sold Price: $825,000
Unavailable Date: Jul 19, 2022
Input Date: Jul 14, 2022
Property
Status: Sale
Property Type: Att/Row/Twnhouse
Style: 2-Storey
Size (sq ft): 1100
Area: Whitchurch Stouffville
Community: Stouffville
Availability Date: Flexible
Inside
Bedrooms: 3
Bathrooms: 2
Kitchens: 1
Rooms: 9
Den/Family Room: No
Air Conditioning: None
Fireplace: No
Laundry Level: Lower
Washrooms: 2
Building
Basement: Unfinished
Heat Type: Baseboard
Heat Source: Electric
Exterior: Alum Siding
Exterior: Brick
Water Supply: Municipal
Special Designation: Heritage
Parking
Driveway: Private
Garage Type: None
Covered Parking Spaces: 3
Total Parking Spaces: 3
Fees
Tax Year: 2021
Tax Legal Description: Pt Lot 67 Pl 59 Stouffville
Taxes: $3,625
Highlights
Feature: Park
Feature: Public Transit
Feature: School
Land
Cross Street: 9th Line & Main St
Municipality District: Whitchurch-Stouffville
Fronting On: East
Parcel Number: 037150290
Pool: None
Sewer: Sewers
Lot Depth: 198 Feet
Lot Frontage: 16.67 Feet
Additional Media
- Virtual Tour: https://unbranded.youriguide.com/51_albert_st_whitchurch_stouffville_on/
Rooms
Room details for 51 Albert Street, Whitchurch Stouffville
| Type | Dimensions | Description |
|---|---|---|
| Living Main | - | Hardwood Floor, Bay Window |
| Dining Main | - | Hardwood Floor, Combined W/Living |
| Kitchen Main | - | Tile Floor, W/O To Sunroom |
| Breakfast Main | - | Tile Floor, Combined W/Kitchen |
| Sunroom Main | - | Tile Floor, W/O To Patio |
| Prim Bdrm 2nd | - | Laminate, Closet |
| 2nd Br 2nd | - | Laminate, Closet |
| 3rd Br 2nd | - | Laminate, Closet |
| Workshop Bsmt | - | Pot Lights, B/I Shelves |
| XXXXXXXX | XXX XX, XXXX |
XXXX XXX XXXX |
$XXX,XXX |
| XXX XX, XXXX |
XXXXXX XXX XXXX |
$XXX,XXX | |
| XXXXXXXX | XXX XX, XXXX |
XXXX XXX XXXX |
$XXX,XXX |
| XXX XX, XXXX |
XXXXXX XXX XXXX |
$XXX,XXX |
| XXXXXXXX XXXX | XXX XX, XXXX | $825,000 XXX XXXX |
| XXXXXXXX XXXXXX | XXX XX, XXXX | $749,900 XXX XXXX |
| XXXXXXXX XXXX | XXX XX, XXXX | $615,000 XXX XXXX |
| XXXXXXXX XXXXXX | XXX XX, XXXX | $625,000 XXX XXXX |

ÉÉC Pape-François
Elementary: CatholicSt Mark Catholic Elementary School
Elementary: CatholicSt Brigid Catholic Elementary School
Elementary: CatholicWendat Village Public School
Elementary: PublicSt Brendan Catholic School
Elementary: CatholicGlad Park Public School
Elementary: PublicÉSC Pape-François
Secondary: CatholicBill Hogarth Secondary School
Secondary: PublicStouffville District Secondary School
Secondary: PublicSt Brother André Catholic High School
Secondary: CatholicMarkham District High School
Secondary: PublicBur Oak Secondary School
Secondary: Public- 3 bath
- 3 bed
63 Fallharvest Way, Whitchurch Stouffville, Ontario • L4A 4W4 • Stouffville



