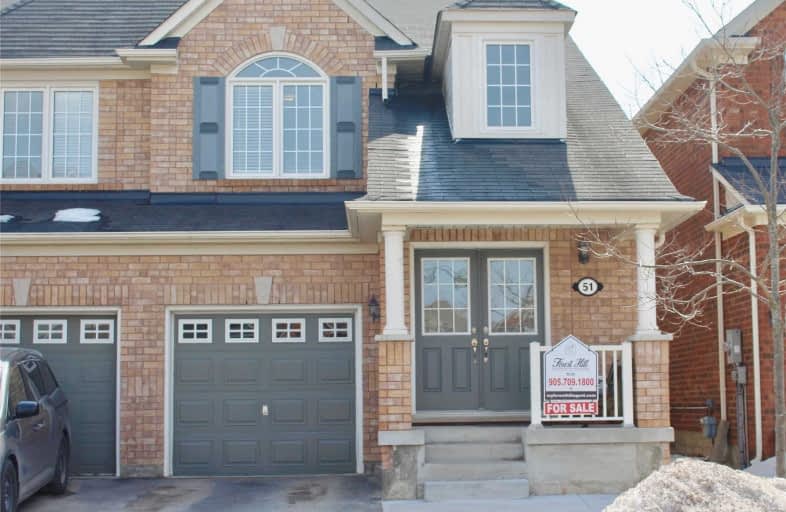Sold on Apr 02, 2019
Note: Property is not currently for sale or for rent.

-
Type: Semi-Detached
-
Style: 2-Storey
-
Size: 1500 sqft
-
Lot Size: 24.61 x 100 Feet
-
Age: 6-15 years
-
Taxes: $3,786 per year
-
Days on Site: 13 Days
-
Added: Mar 21, 2019 (1 week on market)
-
Updated:
-
Last Checked: 2 months ago
-
MLS®#: N4389100
-
Listed By: Forest hill real estate inc., brokerage
Large Semi-Detached Home Built By Mattamy Homes. 1965 Square Feet Per Builder. Well Looked After By Original Owner.Great Location In Central Stouffville. Walking Distance To Public School And Recreational Centre. Close To All Amenities And Go Train. Second Floor Laundry Room. Custom Built Large Deck With Canopy, Great For Entertaining. Second Floor Hardwood Flooring. 2 Car Space In Driveway. Large Unfinished Basement With Rough-In Awaiting Your Imagination.
Extras
Existing Appliances. Fridge/Stove Dishwasher. All Window Coverings. Hot Water Tank $20/Month, A/C Is $52.15/Month.
Property Details
Facts for 51 Harry Sanders Avenue, Whitchurch Stouffville
Status
Days on Market: 13
Last Status: Sold
Sold Date: Apr 02, 2019
Closed Date: May 01, 2019
Expiry Date: Jun 21, 2019
Sold Price: $727,100
Unavailable Date: Apr 02, 2019
Input Date: Mar 21, 2019
Property
Status: Sale
Property Type: Semi-Detached
Style: 2-Storey
Size (sq ft): 1500
Age: 6-15
Area: Whitchurch Stouffville
Community: Stouffville
Availability Date: 30-60 Days
Inside
Bedrooms: 4
Bathrooms: 3
Kitchens: 1
Rooms: 7
Den/Family Room: Yes
Air Conditioning: Central Air
Fireplace: No
Laundry Level: Upper
Washrooms: 3
Building
Basement: Full
Heat Type: Forced Air
Heat Source: Gas
Exterior: Brick
Water Supply: Municipal
Special Designation: Unknown
Parking
Driveway: Private
Garage Spaces: 1
Garage Type: Attached
Covered Parking Spaces: 2
Fees
Tax Year: 2018
Tax Legal Description: Pt Lot 46, Plan 65M3890, Pt 1, 65R29580, S/T Easem
Taxes: $3,786
Land
Cross Street: Reeves Way Blvd @ Ha
Municipality District: Whitchurch-Stouffville
Fronting On: North
Pool: None
Sewer: Sewers
Lot Depth: 100 Feet
Lot Frontage: 24.61 Feet
Zoning: Residential
Open House
Open House Date: 2019-03-30
Open House Start: 02:00:00
Open House Finished: 04:00:00
Rooms
Room details for 51 Harry Sanders Avenue, Whitchurch Stouffville
| Type | Dimensions | Description |
|---|---|---|
| Living Ground | 3.35 x 6.58 | Laminate |
| Great Rm Ground | 3.35 x 4.75 | Bow Window |
| Kitchen Ground | 2.16 x 6.64 | Ceramic Floor, Ceramic Back Splas |
| Master 2nd | 4.36 x 3.84 | W/I Closet, 4 Pc Ensuite, Hardwood Floor |
| 2nd Br 2nd | 3.05 x 3.53 | Vaulted Ceiling, Hardwood Floor |
| 3rd Br 2nd | 2.92 x 3.05 | Hardwood Floor |
| 4th Br 2nd | 2.92 x 3.65 | Hardwood Floor |
| XXXXXXXX | XXX XX, XXXX |
XXXX XXX XXXX |
$XXX,XXX |
| XXX XX, XXXX |
XXXXXX XXX XXXX |
$XXX,XXX |
| XXXXXXXX XXXX | XXX XX, XXXX | $727,100 XXX XXXX |
| XXXXXXXX XXXXXX | XXX XX, XXXX | $735,000 XXX XXXX |

ÉÉC Pape-François
Elementary: CatholicSt Mark Catholic Elementary School
Elementary: CatholicSummitview Public School
Elementary: PublicSt Brigid Catholic Elementary School
Elementary: CatholicWendat Village Public School
Elementary: PublicSt Brendan Catholic School
Elementary: CatholicÉSC Pape-François
Secondary: CatholicBill Hogarth Secondary School
Secondary: PublicStouffville District Secondary School
Secondary: PublicSt Brother André Catholic High School
Secondary: CatholicMarkham District High School
Secondary: PublicBur Oak Secondary School
Secondary: Public

