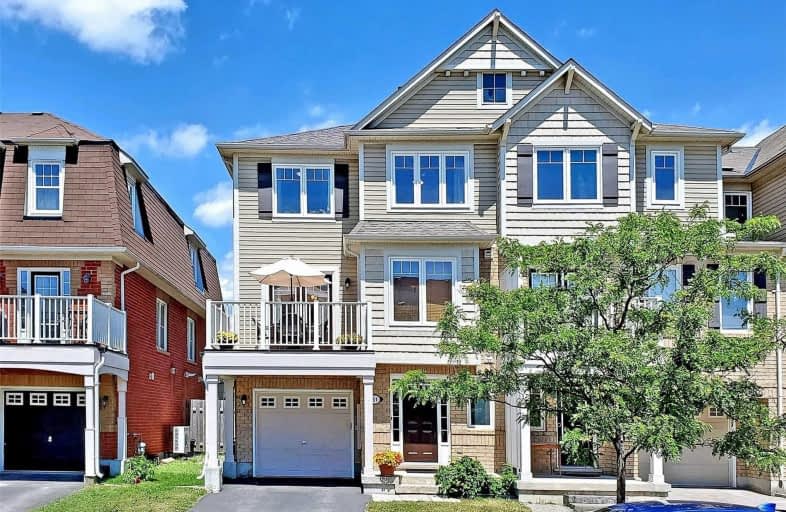Sold on Jul 14, 2021
Note: Property is not currently for sale or for rent.

-
Type: Att/Row/Twnhouse
-
Style: 3-Storey
-
Size: 1100 sqft
-
Lot Size: 26.41 x 44.29 Feet
-
Age: 6-15 years
-
Taxes: $3,283 per year
-
Days on Site: 5 Days
-
Added: Jul 09, 2021 (5 days on market)
-
Updated:
-
Last Checked: 2 months ago
-
MLS®#: N5302577
-
Listed By: Public choice realty inc., brokerage
Welcome To This Picturesque Family Neighborhood & Beautiful Starter Home For Families! Freehold Freehold, Freehold! Complete Open Concept Family Rm With Kitchen & Dining. Enjoy Barbeques On Your Walkout Balcony Deck, & Enjoy Walks & Bike Rides To Nearby Parks & Trails. A Stone's Throw Away From Top-Rated Schools, Shopping Plaza, Golf Courses & Hiking Trails. Minutes Away From 404/407 & Go Station.
Extras
All Appliances, Cvac, Window Coverings, Elf & Two Garage Door Remotes Included! Roof Upgraded 2021, Balcony/Deck Patio Upgraded 2020, Interior/Exterior Recently Painted. Water Heater Rented $32/Month & H2O Water Softener $32.76/Month.
Property Details
Facts for 51 Muston Lane, Whitchurch Stouffville
Status
Days on Market: 5
Last Status: Sold
Sold Date: Jul 14, 2021
Closed Date: Sep 15, 2021
Expiry Date: Oct 09, 2021
Sold Price: $796,000
Unavailable Date: Jul 14, 2021
Input Date: Jul 09, 2021
Property
Status: Sale
Property Type: Att/Row/Twnhouse
Style: 3-Storey
Size (sq ft): 1100
Age: 6-15
Area: Whitchurch Stouffville
Community: Stouffville
Availability Date: Tbd
Inside
Bedrooms: 3
Bathrooms: 2
Kitchens: 1
Rooms: 10
Den/Family Room: Yes
Air Conditioning: Central Air
Fireplace: No
Laundry Level: Lower
Central Vacuum: Y
Washrooms: 2
Utilities
Electricity: Yes
Gas: Yes
Cable: Available
Telephone: Available
Building
Basement: None
Heat Type: Forced Air
Heat Source: Gas
Exterior: Alum Siding
Exterior: Brick
UFFI: No
Water Supply: Municipal
Special Designation: Unknown
Parking
Driveway: Private
Garage Spaces: 1
Garage Type: Attached
Covered Parking Spaces: 1
Total Parking Spaces: 2
Fees
Tax Year: 2020
Tax Legal Description: See Schedule C
Taxes: $3,283
Highlights
Feature: Hospital
Feature: Park
Feature: Public Transit
Feature: Rec Centre
Land
Cross Street: Ninth Line & Hoover
Municipality District: Whitchurch-Stouffville
Fronting On: North
Parcel Number: 037312401
Pool: None
Sewer: Sewers
Lot Depth: 44.29 Feet
Lot Frontage: 26.41 Feet
Zoning: Single Family Re
Additional Media
- Virtual Tour: https://www.winsold.com/tour/84315/branded/26447
Rooms
Room details for 51 Muston Lane, Whitchurch Stouffville
| Type | Dimensions | Description |
|---|---|---|
| Foyer Ground | 1.83 x 4.87 | Access To Garage, Ceramic Floor, B/I Closet |
| Powder Rm Ground | - | 2 Pc Bath, Ceramic Floor |
| Utility Ground | - | Combined W/Laundry, Ceramic Floor |
| Family Main | 4.15 x 5.03 | Open Concept, Combined W/Dining, Combined W/Kitchen |
| Kitchen Main | 2.74 x 3.69 | B/I Appliances, Eat-In Kitchen, Combined W/Dining |
| Dining Main | 2.89 x 3.04 | W/O To Deck, Combined W/Family |
| Master Upper | 3.04 x 3.89 | Broadloom, Double Closet, Large Window |
| 2nd Br Upper | 2.49 x 3.14 | Broadloom, B/I Closet, Large Window |
| 3rd Br Upper | 2.59 x 2.74 | Broadloom, B/I Closet, Large Window |
| Bathroom Upper | - | 4 Pc Bath, B/I Vanity, Ceramic Back Splash |
| XXXXXXXX | XXX XX, XXXX |
XXXX XXX XXXX |
$XXX,XXX |
| XXX XX, XXXX |
XXXXXX XXX XXXX |
$XXX,XXX | |
| XXXXXXXX | XXX XX, XXXX |
XXXXXXX XXX XXXX |
|
| XXX XX, XXXX |
XXXXXX XXX XXXX |
$XXX,XXX |
| XXXXXXXX XXXX | XXX XX, XXXX | $796,000 XXX XXXX |
| XXXXXXXX XXXXXX | XXX XX, XXXX | $789,000 XXX XXXX |
| XXXXXXXX XXXXXXX | XXX XX, XXXX | XXX XXXX |
| XXXXXXXX XXXXXX | XXX XX, XXXX | $699,000 XXX XXXX |

ÉÉC Pape-François
Elementary: CatholicSt Mark Catholic Elementary School
Elementary: CatholicOscar Peterson Public School
Elementary: PublicWendat Village Public School
Elementary: PublicSt Brendan Catholic School
Elementary: CatholicGlad Park Public School
Elementary: PublicÉSC Pape-François
Secondary: CatholicBill Hogarth Secondary School
Secondary: PublicStouffville District Secondary School
Secondary: PublicSt Brother André Catholic High School
Secondary: CatholicMarkham District High School
Secondary: PublicBur Oak Secondary School
Secondary: Public- 3 bath
- 3 bed
63 Fallharvest Way, Whitchurch Stouffville, Ontario • L4A 4W4 • Stouffville



