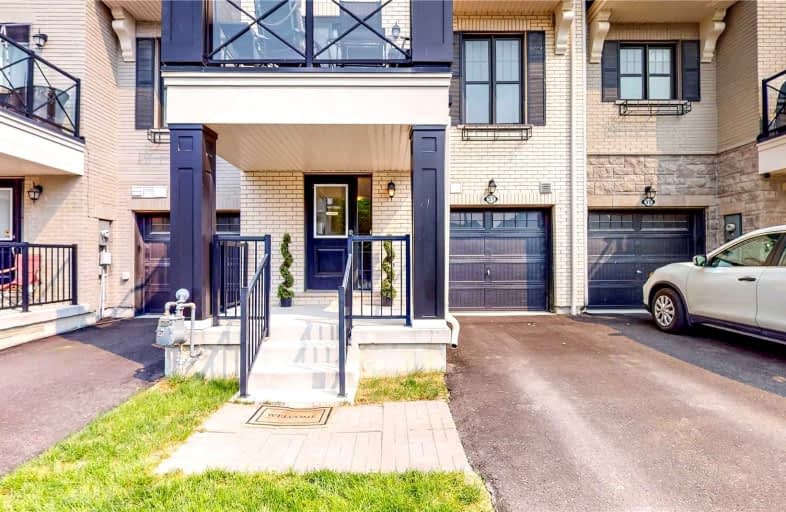Leased on Oct 29, 2021
Note: Property is not currently for sale or for rent.

-
Type: Att/Row/Twnhouse
-
Style: 3-Storey
-
Lease Term: 1 Year
-
Possession: Tba
-
All Inclusive: N
-
Lot Size: 20.01 x 49.21 Feet
-
Age: No Data
-
Days on Site: 7 Days
-
Added: Oct 22, 2021 (1 week on market)
-
Updated:
-
Last Checked: 2 months ago
-
MLS®#: N5410760
-
Listed By: Bay street group inc., brokerage
Stunning 2 Bdrms + 3 Baths Freehold Townhouse In Heart Of Stouffville. Beautiful Open Concept Kitchen With Centre Island. Highly Functional Layout. Walk-Out To Balcony. 9 Feet Ceiling In Main Floor. One Garage Plus Two Driveway Parking Space. Primary Br W/ Walk-In Closet & 4 Pc Ensuite. Minutes Drive To Hwy 48, Supermarkets, Parks. (No Furniture, Vacant Possession)
Extras
Extras: Stainless Steel Fridge, Stove/Oven, Hood Fan & Dishwasher. Washer & Dryer.
Property Details
Facts for 51 Wimshaw Lane, Whitchurch Stouffville
Status
Days on Market: 7
Last Status: Leased
Sold Date: Oct 29, 2021
Closed Date: Nov 01, 2021
Expiry Date: Dec 31, 2021
Sold Price: $2,300
Unavailable Date: Oct 29, 2021
Input Date: Oct 22, 2021
Prior LSC: Listing with no contract changes
Property
Status: Lease
Property Type: Att/Row/Twnhouse
Style: 3-Storey
Area: Whitchurch Stouffville
Community: Stouffville
Availability Date: Tba
Inside
Bedrooms: 2
Bathrooms: 3
Kitchens: 1
Rooms: 5
Den/Family Room: No
Air Conditioning: Central Air
Fireplace: No
Laundry: Ensuite
Washrooms: 3
Utilities
Utilities Included: N
Building
Basement: Crawl Space
Heat Type: Forced Air
Heat Source: Gas
Exterior: Brick
Private Entrance: Y
Water Supply: Municipal
Special Designation: Unknown
Parking
Driveway: Private
Parking Included: Yes
Garage Spaces: 1
Garage Type: Built-In
Covered Parking Spaces: 2
Total Parking Spaces: 3
Fees
Cable Included: No
Central A/C Included: No
Common Elements Included: No
Heating Included: No
Hydro Included: No
Water Included: No
Highlights
Feature: Park
Feature: Public Transit
Feature: School
Land
Cross Street: Main/Markham Rd
Municipality District: Whitchurch-Stouffville
Fronting On: South
Pool: None
Sewer: Sewers
Lot Depth: 49.21 Feet
Lot Frontage: 20.01 Feet
Payment Frequency: Monthly
Rooms
Room details for 51 Wimshaw Lane, Whitchurch Stouffville
| Type | Dimensions | Description |
|---|---|---|
| Living Main | 3.66 x 4.26 | Broadloom, W/O To Deck, Large Window |
| Dining Main | 3.66 x 4.26 | Combined W/Living, Open Concept |
| Kitchen Main | 2.55 x 3.05 | Ceramic Floor, Open Concept, Centre Island |
| Prim Bdrm Upper | 3.00 x 3.00 | Broadloom, 4 Pc Ensuite |
| 2nd Br Upper | 2.50 x 2.75 | Broadloom |
| XXXXXXXX | XXX XX, XXXX |
XXXXXX XXX XXXX |
$X,XXX |
| XXX XX, XXXX |
XXXXXX XXX XXXX |
$X,XXX | |
| XXXXXXXX | XXX XX, XXXX |
XXXXXXX XXX XXXX |
|
| XXX XX, XXXX |
XXXXXX XXX XXXX |
$X,XXX | |
| XXXXXXXX | XXX XX, XXXX |
XXXX XXX XXXX |
$XXX,XXX |
| XXX XX, XXXX |
XXXXXX XXX XXXX |
$XXX,XXX | |
| XXXXXXXX | XXX XX, XXXX |
XXXX XXX XXXX |
$XXX,XXX |
| XXX XX, XXXX |
XXXXXX XXX XXXX |
$XXX,XXX |
| XXXXXXXX XXXXXX | XXX XX, XXXX | $2,300 XXX XXXX |
| XXXXXXXX XXXXXX | XXX XX, XXXX | $2,450 XXX XXXX |
| XXXXXXXX XXXXXXX | XXX XX, XXXX | XXX XXXX |
| XXXXXXXX XXXXXX | XXX XX, XXXX | $2,600 XXX XXXX |
| XXXXXXXX XXXX | XXX XX, XXXX | $800,000 XXX XXXX |
| XXXXXXXX XXXXXX | XXX XX, XXXX | $793,000 XXX XXXX |
| XXXXXXXX XXXX | XXX XX, XXXX | $493,000 XXX XXXX |
| XXXXXXXX XXXXXX | XXX XX, XXXX | $449,000 XXX XXXX |

ÉÉC Pape-François
Elementary: CatholicSt Mark Catholic Elementary School
Elementary: CatholicOscar Peterson Public School
Elementary: PublicWendat Village Public School
Elementary: PublicSt Brendan Catholic School
Elementary: CatholicGlad Park Public School
Elementary: PublicÉSC Pape-François
Secondary: CatholicBill Hogarth Secondary School
Secondary: PublicStouffville District Secondary School
Secondary: PublicSt Brother André Catholic High School
Secondary: CatholicBur Oak Secondary School
Secondary: PublicPierre Elliott Trudeau High School
Secondary: Public- 3 bath
- 3 bed
5462 main Street, Whitchurch Stouffville, Ontario • L4A 4W8 • Stouffville



