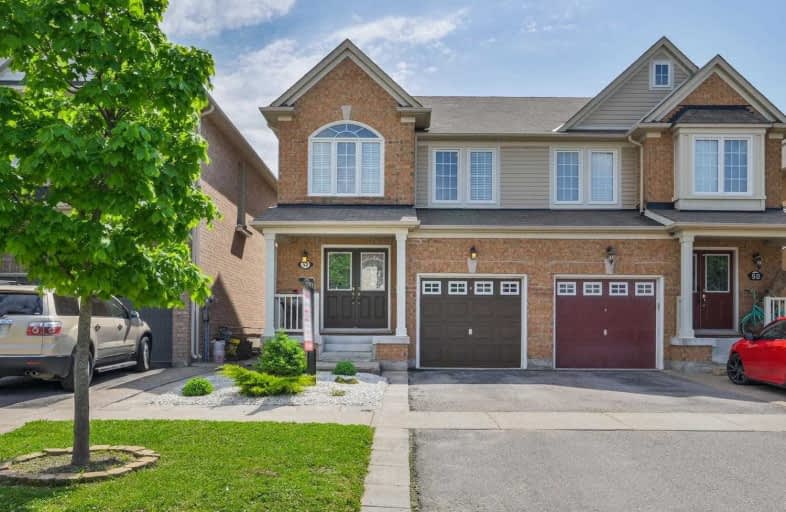
ÉÉC Pape-François
Elementary: CatholicSt Mark Catholic Elementary School
Elementary: CatholicSummitview Public School
Elementary: PublicOscar Peterson Public School
Elementary: PublicWendat Village Public School
Elementary: PublicSt Brendan Catholic School
Elementary: CatholicÉSC Pape-François
Secondary: CatholicBill Hogarth Secondary School
Secondary: PublicStouffville District Secondary School
Secondary: PublicSt Brother André Catholic High School
Secondary: CatholicMarkham District High School
Secondary: PublicBur Oak Secondary School
Secondary: Public- 2 bath
- 3 bed
- 2000 sqft
6349 Main Street, Whitchurch Stouffville, Ontario • L4A 1G5 • Stouffville
- 4 bath
- 4 bed
339 North Street North, Whitchurch Stouffville, Ontario • L4A 4Z3 • Stouffville
- 3 bath
- 3 bed
- 1500 sqft
44 Hare Farm Gate, Whitchurch Stouffville, Ontario • L4A 0Y6 • Stouffville
- 4 bath
- 3 bed
59 James Ratcliff Avenue, Whitchurch Stouffville, Ontario • L4A 1P3 • Stouffville






