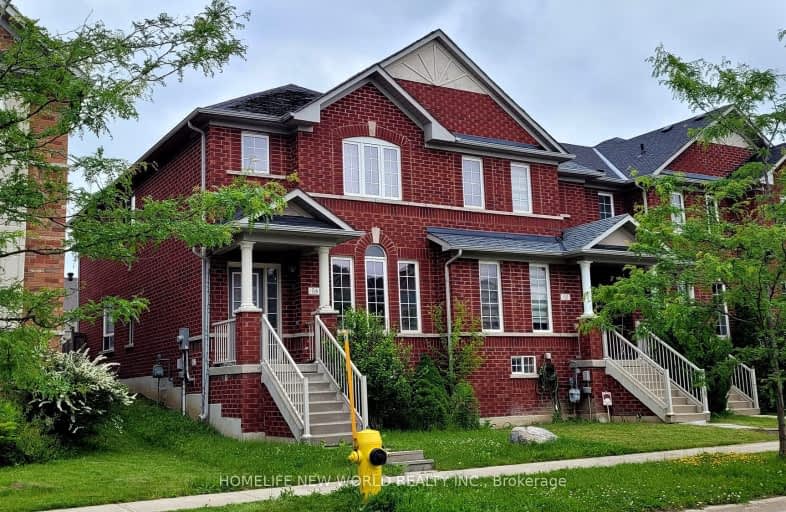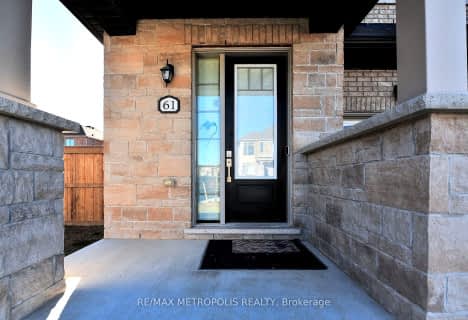Somewhat Walkable
- Some errands can be accomplished on foot.
Some Transit
- Most errands require a car.
Bikeable
- Some errands can be accomplished on bike.

ÉÉC Pape-François
Elementary: CatholicSt Mark Catholic Elementary School
Elementary: CatholicSummitview Public School
Elementary: PublicSt Brigid Catholic Elementary School
Elementary: CatholicWendat Village Public School
Elementary: PublicSt Brendan Catholic School
Elementary: CatholicÉSC Pape-François
Secondary: CatholicBill Hogarth Secondary School
Secondary: PublicStouffville District Secondary School
Secondary: PublicSt Brother André Catholic High School
Secondary: CatholicMarkham District High School
Secondary: PublicBur Oak Secondary School
Secondary: Public-
Rupert Park
Whitchurch-Stouffville ON 1.47km -
Centennial Park
330 Bullock Dr, Ontario 10.83km -
Boxgrove Community Park
14th Ave. & Boxgrove By-Pass, Markham ON 11.32km
-
RBC Royal Bank
9428 Markham Rd (at Edward Jeffreys Ave.), Markham ON L6E 0N1 6.33km -
CIBC
9690 Hwy 48 N (at Bur Oak Ave.), Markham ON L6E 0H8 7.14km -
BMO Bank of Montreal
9660 Markham Rd, Markham ON L6E 0H8 7.21km
- — bath
- — bed
- — sqft
20 Maybank Lane, Whitchurch Stouffville, Ontario • L4A 4X7 • Stouffville
- 3 bath
- 3 bed
61 Seedling Crescent, Whitchurch Stouffville, Ontario • L4A 4V5 • Stouffville
- 5 bath
- 4 bed
106 Clippers Crescent, Whitchurch Stouffville, Ontario • L4A 4X7 • Stouffville
- 3 bath
- 3 bed
281 Penndutch Circle, Whitchurch Stouffville, Ontario • L4A 0P1 • Stouffville
- 3 bath
- 3 bed
31 Flower Garden Trail, Whitchurch Stouffville, Ontario • L4A 4V4 • Stouffville
- 3 bath
- 3 bed
78 Daws Hare Crescent, Whitchurch Stouffville, Ontario • L4A 0T7 • Stouffville













