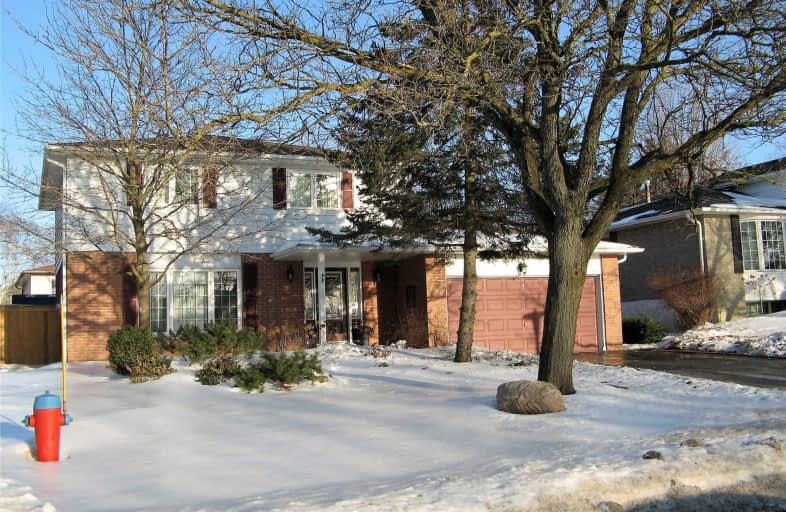Sold on Apr 13, 2019
Note: Property is not currently for sale or for rent.

-
Type: Detached
-
Style: 2-Storey
-
Size: 1500 sqft
-
Lot Size: 60 x 100 Feet
-
Age: 31-50 years
-
Taxes: $4,373 per year
-
Days on Site: 37 Days
-
Added: Sep 07, 2019 (1 month on market)
-
Updated:
-
Last Checked: 2 months ago
-
MLS®#: N4375886
-
Listed By: Royal lepage your community realty, brokerage
Located In Amenity Rich "Walk To Go" Accessible Midtown Stouffville. Pleasant Practical Cozy 1624 S.F Home Suits Either Downszng Or Upszng! 60 Ft Frontage,Dbl Garage, 4 Car Drive Parkg + Pool Sized Rear Yard!Classy Updated Casement Windows W/Muntin Bars.Efficient Balanced Ample Sized Principle Rooms With 4 Bedrms...Feels Big! Treasured Updates Allow Move In Condition,Options To Add Your Current Decor.Must Haves:Master W/Ensuite,Gas Stove,Homemaker's Kitchen.
Extras
All Elf,Wndw Covs,Krcn Pntry,D/W('14),Dble Dr Fdge,Gas Rng,Frt Ld Wsr/Dryr.Cac.Gdo('16),2Rmt+Kypd.Wtr Sftnr-Ownd,Bsmt Wet Bar,7'X7' Gdn Shd+Fountn,Fencd Yd,Fixed Grge Shlvng.As Is:Bbq W/Gas Spigot,Rtrctble Awng+Rertr Scrn Dr,Hwr $22.19/Mth
Property Details
Facts for 55 Thicketwood Boulevard, Whitchurch Stouffville
Status
Days on Market: 37
Last Status: Sold
Sold Date: Apr 13, 2019
Closed Date: May 31, 2019
Expiry Date: May 31, 2019
Sold Price: $789,000
Unavailable Date: Apr 13, 2019
Input Date: Mar 06, 2019
Property
Status: Sale
Property Type: Detached
Style: 2-Storey
Size (sq ft): 1500
Age: 31-50
Area: Whitchurch Stouffville
Community: Stouffville
Availability Date: 60-90 Days
Inside
Bedrooms: 4
Bathrooms: 3
Kitchens: 1
Rooms: 7
Den/Family Room: No
Air Conditioning: Central Air
Fireplace: No
Laundry Level: Lower
Central Vacuum: N
Washrooms: 3
Building
Basement: Finished
Heat Type: Forced Air
Heat Source: Gas
Exterior: Alum Siding
Exterior: Brick
Elevator: N
UFFI: No
Water Supply: Municipal
Special Designation: Unknown
Other Structures: Garden Shed
Parking
Driveway: Pvt Double
Garage Spaces: 2
Garage Type: Attached
Covered Parking Spaces: 4
Total Parking Spaces: 6
Fees
Tax Year: 2019
Tax Legal Description: Pcl 122-1 Sec M1544;Lt 122 Plan N1544;***
Taxes: $4,373
Highlights
Feature: Hospital
Feature: Library
Feature: Park
Feature: Public Transit
Feature: School
Land
Cross Street: Park Dr South Of Mai
Municipality District: Whitchurch-Stouffville
Fronting On: East
Pool: None
Sewer: Sewers
Lot Depth: 100 Feet
Lot Frontage: 60 Feet
Rooms
Room details for 55 Thicketwood Boulevard, Whitchurch Stouffville
| Type | Dimensions | Description |
|---|---|---|
| Kitchen Ground | 3.58 x 3.94 | Updated, Pantry, Cushion Floor |
| Dining Ground | 3.19 x 3.98 | Broadloom, Plaster Ceiling, O/Looks Backyard |
| Living Ground | 3.99 x 5.43 | Broadloom, Plaster Ceiling, Casement Windows |
| Foyer Ground | 1.81 x 2.58 | Cushion Floor, Double Closet, 2 Pc Bath |
| Master 2nd | 3.26 x 4.70 | Broadloom, Double Closet, 2 Pc Ensuite |
| 2nd Br 2nd | 2.80 x 4.31 | Broadloom |
| 3rd Br 2nd | 2.81 x 3.58 | Broadloom |
| 4th Br 2nd | 3.01 x 3.54 | Broadloom |
| Rec Bsmt | 3.73 x 7.28 | Cushion Floor, Wainscoting, Bar Sink |
| Laundry Bsmt | 2.79 x 4.06 | Cushion Floor |
| Workshop Bsmt | 2.82 x 3.69 | Cushion Floor |
| XXXXXXXX | XXX XX, XXXX |
XXXX XXX XXXX |
$XXX,XXX |
| XXX XX, XXXX |
XXXXXX XXX XXXX |
$XXX,XXX |
| XXXXXXXX XXXX | XXX XX, XXXX | $789,000 XXX XXXX |
| XXXXXXXX XXXXXX | XXX XX, XXXX | $789,000 XXX XXXX |

ÉÉC Pape-François
Elementary: CatholicSummitview Public School
Elementary: PublicSt Brigid Catholic Elementary School
Elementary: CatholicWendat Village Public School
Elementary: PublicHarry Bowes Public School
Elementary: PublicSt Brendan Catholic School
Elementary: CatholicÉSC Pape-François
Secondary: CatholicBill Hogarth Secondary School
Secondary: PublicStouffville District Secondary School
Secondary: PublicSt Brother André Catholic High School
Secondary: CatholicMarkham District High School
Secondary: PublicBur Oak Secondary School
Secondary: Public- 4 bath
- 4 bed
339 North Street North, Whitchurch Stouffville, Ontario • L4A 4Z3 • Stouffville



