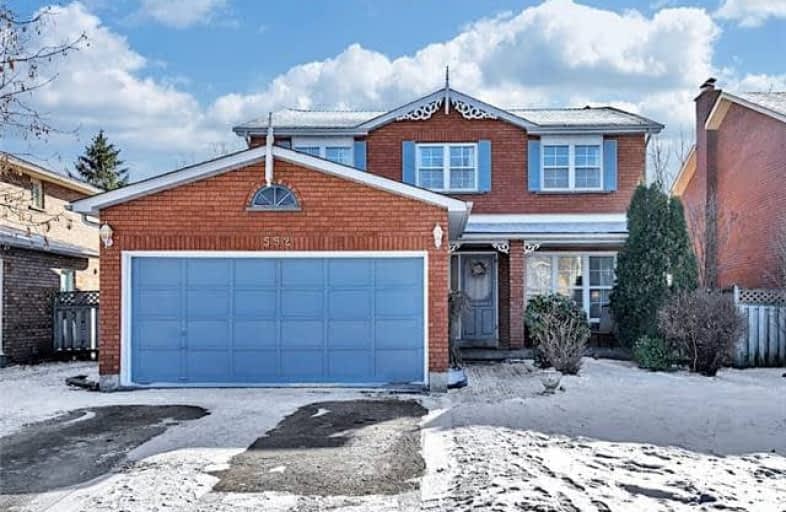Sold on Jan 31, 2018
Note: Property is not currently for sale or for rent.

-
Type: Detached
-
Style: 2-Storey
-
Size: 2000 sqft
-
Lot Size: 50 x 110.04 Feet
-
Age: No Data
-
Taxes: $4,060 per year
-
Days on Site: 6 Days
-
Added: Sep 07, 2019 (6 days on market)
-
Updated:
-
Last Checked: 2 months ago
-
MLS®#: N4028516
-
Listed By: Re/max all-stars realty inc., brokerage
Wonderfully Maintained Family Home W/ Traditional Layout( 2230 Sq Ft),Beautiful Lot Of 50X 110 Feet. Newly Upgraded Hardwood Floors On The Main Level, Which Feature A Bright Formal Dining Room And Elegant Living Room.Family Room Showcases A Fireplace And A Large Window For Natural Brightness And Southern Exposure. Home Has A Bright And Cheery Eat- In Kitchen With A Walkout To The Backyard Deck. Oak Kitchen Cabinets And New Countertops. Master W/ Ensuite.
Extras
Main Flr Laundry, Side Entrance To Yard. 2 Car Garage & Ample Parking. Steps To Go Station, Yrt, Central Stouffville Location. Finished Basement W/Lots Of Potential. 2nd Kitchen Area W/ Rough In &A 4 Piece Bathroom.
Property Details
Facts for 552 Millard Street, Whitchurch Stouffville
Status
Days on Market: 6
Last Status: Sold
Sold Date: Jan 31, 2018
Closed Date: Apr 30, 2018
Expiry Date: Apr 30, 2018
Sold Price: $803,500
Unavailable Date: Jan 31, 2018
Input Date: Jan 25, 2018
Property
Status: Sale
Property Type: Detached
Style: 2-Storey
Size (sq ft): 2000
Area: Whitchurch Stouffville
Community: Stouffville
Availability Date: Tba
Inside
Bedrooms: 4
Bedrooms Plus: 1
Bathrooms: 4
Kitchens: 1
Kitchens Plus: 1
Rooms: 8
Den/Family Room: Yes
Air Conditioning: Central Air
Fireplace: Yes
Laundry Level: Main
Washrooms: 4
Utilities
Electricity: Yes
Gas: Yes
Cable: Available
Telephone: Available
Building
Basement: Finished
Heat Type: Forced Air
Heat Source: Gas
Exterior: Brick
Water Supply: Municipal
Special Designation: Unknown
Parking
Driveway: Pvt Double
Garage Spaces: 2
Garage Type: Attached
Covered Parking Spaces: 2
Total Parking Spaces: 4
Fees
Tax Year: 2017
Tax Legal Description: Plan 65M2126 Lot 83
Taxes: $4,060
Land
Cross Street: Millard St/9th Line
Municipality District: Whitchurch-Stouffville
Fronting On: North
Parcel Number: 037140018
Pool: None
Sewer: Sewers
Lot Depth: 110.04 Feet
Lot Frontage: 50 Feet
Additional Media
- Virtual Tour: http://www.mhv.properties/552-millard-st-MLS.html
Rooms
Room details for 552 Millard Street, Whitchurch Stouffville
| Type | Dimensions | Description |
|---|---|---|
| Kitchen Main | 3.41 x 5.80 | Ceramic Floor, Eat-In Kitchen, W/O To Deck |
| Dining Main | 3.15 x 4.60 | Hardwood Floor, Chair Rail, Window |
| Living Main | 3.15 x 4.86 | Hardwood Floor, Formal Rm, Large Window |
| Family Main | 3.10 x 5.40 | Hardwood Floor, Large Window, Fireplace |
| Master 2nd | 3.70 x 6.10 | Broadloom, 4 Pc Ensuite, W/I Closet |
| 2nd Br 2nd | 2.83 x 4.80 | Broadloom, Closet, Window |
| 3rd Br 2nd | 2.83 x 4.62 | Broadloom, Closet, Window |
| 4th Br 2nd | 3.05 x 4.10 | Broadloom, Closet, Window |
| Rec Lower | 3.80 x 6.06 | Broadloom |
| Kitchen Lower | 3.10 x 4.50 | Vinyl Floor |
| 5th Br Lower | 3.30 x 3.45 | Broadloom |
| XXXXXXXX | XXX XX, XXXX |
XXXX XXX XXXX |
$XXX,XXX |
| XXX XX, XXXX |
XXXXXX XXX XXXX |
$XXX,XXX | |
| XXXXXXXX | XXX XX, XXXX |
XXXXXXX XXX XXXX |
|
| XXX XX, XXXX |
XXXXXX XXX XXXX |
$XXX,XXX |
| XXXXXXXX XXXX | XXX XX, XXXX | $803,500 XXX XXXX |
| XXXXXXXX XXXXXX | XXX XX, XXXX | $799,900 XXX XXXX |
| XXXXXXXX XXXXXXX | XXX XX, XXXX | XXX XXXX |
| XXXXXXXX XXXXXX | XXX XX, XXXX | $859,000 XXX XXXX |

ÉÉC Pape-François
Elementary: CatholicSt Mark Catholic Elementary School
Elementary: CatholicSt Brigid Catholic Elementary School
Elementary: CatholicHarry Bowes Public School
Elementary: PublicSt Brendan Catholic School
Elementary: CatholicGlad Park Public School
Elementary: PublicÉSC Pape-François
Secondary: CatholicBill Hogarth Secondary School
Secondary: PublicStouffville District Secondary School
Secondary: PublicSt Brother André Catholic High School
Secondary: CatholicMarkham District High School
Secondary: PublicBur Oak Secondary School
Secondary: Public- 4 bath
- 4 bed
339 North Street North, Whitchurch Stouffville, Ontario • L4A 4Z3 • Stouffville
- 4 bath
- 4 bed
- 1500 sqft
41 Cabin Trail Crescent, Whitchurch Stouffville, Ontario • L4A 0S5 • Stouffville




