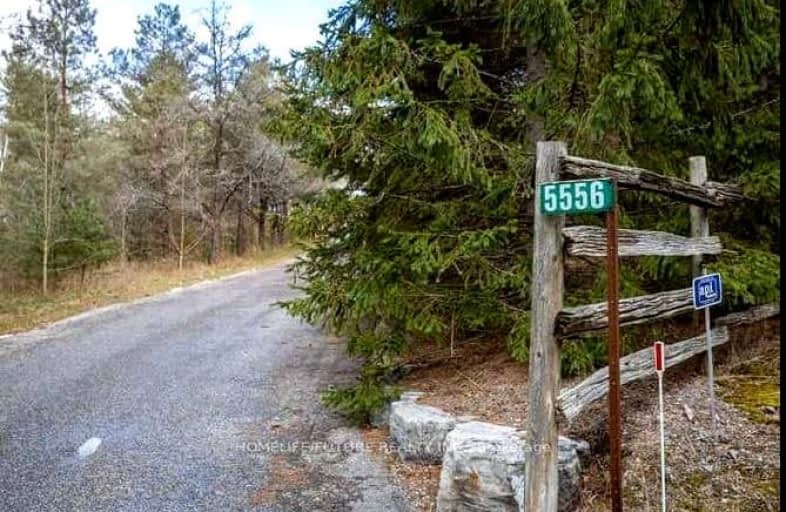Car-Dependent
- Almost all errands require a car.
0
/100
No Nearby Transit
- Almost all errands require a car.
0
/100
Somewhat Bikeable
- Almost all errands require a car.
10
/100

Goodwood Public School
Elementary: Public
8.98 km
Ballantrae Public School
Elementary: Public
4.31 km
Scott Central Public School
Elementary: Public
9.56 km
Mount Albert Public School
Elementary: Public
6.06 km
Robert Munsch Public School
Elementary: Public
6.86 km
Glad Park Public School
Elementary: Public
12.05 km
ÉSC Pape-François
Secondary: Catholic
12.82 km
Sacred Heart Catholic High School
Secondary: Catholic
11.79 km
Stouffville District Secondary School
Secondary: Public
13.22 km
Huron Heights Secondary School
Secondary: Public
12.06 km
Newmarket High School
Secondary: Public
11.55 km
St Maximilian Kolbe High School
Secondary: Catholic
15.16 km
-
Rogers Reservoir Conservation Area
East Gwillimbury ON 13.41km -
Sunnyridge Park
Stouffville ON 13.66km -
Valleyview Park
175 Walter English Dr (at Petal Av), East Gwillimbury ON 13.82km
-
TD Bank Financial Group
1155 Davis Dr, Newmarket ON L3Y 8R1 10.66km -
Scotiabank
1100 Davis Dr (at Leslie St.), Newmarket ON L3Y 8W8 10.83km -
TD Bank Financial Group
40 First Commerce Dr (at Wellington St E), Aurora ON L4G 0H5 12.16km


