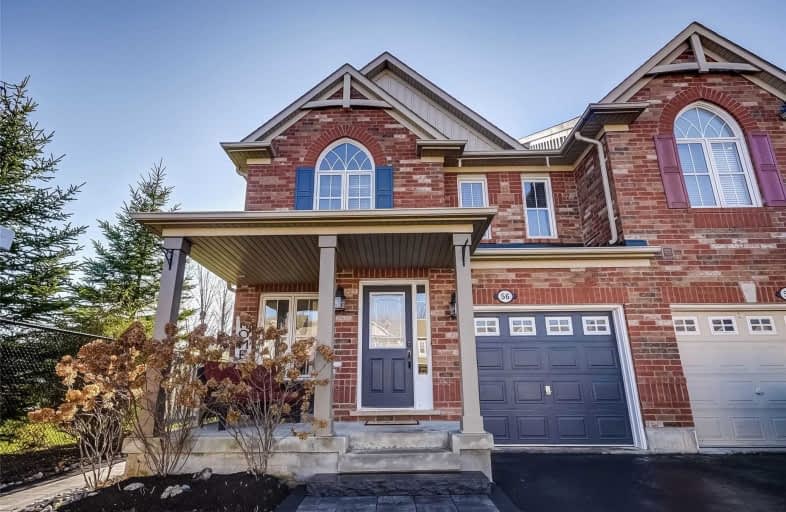Sold on Nov 08, 2020
Note: Property is not currently for sale or for rent.

-
Type: Att/Row/Twnhouse
-
Style: 2-Storey
-
Size: 1500 sqft
-
Lot Size: 27.59 x 85 Feet
-
Age: 6-15 years
-
Taxes: $3,732 per year
-
Days on Site: 3 Days
-
Added: Nov 05, 2020 (3 days on market)
-
Updated:
-
Last Checked: 1 month ago
-
MLS®#: N4979753
-
Listed By: Royal lepage your community realty, brokerage
End Unit, Next To The Park, Freshly Painted Thru Out, Freehold, Open Concept Townhouse. Hardwood Flooring On Main & Lower Level With A Large Professionally Finished Basement & Storage. New Quartz Countertops & New Marble Backsplash In Kitchen. Leads Out To A Freshly Stained 300 Sq.Ft. Deck,Fenced Yard & A Prof. Stone Walkway From Backyard To Front Porch. Close To All Amenities Incl:Schools,Shopping & Go
Extras
S/S Appls:Fridge(20),Stove,Dishwasher(18),Micro(20),Washer,Dryer,Hwt(R),Furnace(R),A/C,Window Coverings & Elf's, Waster Softener,Gdo & Remote,Front Porch,Stained Wooden Deck (300 Sq.Ft.)Located On A Child-Friendly St. Next To Park.
Property Details
Facts for 56 Dougherty Crescent, Whitchurch Stouffville
Status
Days on Market: 3
Last Status: Sold
Sold Date: Nov 08, 2020
Closed Date: Feb 04, 2021
Expiry Date: Jan 31, 2021
Sold Price: $840,000
Unavailable Date: Nov 08, 2020
Input Date: Nov 05, 2020
Prior LSC: Listing with no contract changes
Property
Status: Sale
Property Type: Att/Row/Twnhouse
Style: 2-Storey
Size (sq ft): 1500
Age: 6-15
Area: Whitchurch Stouffville
Community: Stouffville
Availability Date: To Be Arranged
Inside
Bedrooms: 3
Bathrooms: 3
Kitchens: 1
Rooms: 7
Den/Family Room: No
Air Conditioning: Central Air
Fireplace: No
Laundry Level: Upper
Central Vacuum: Y
Washrooms: 3
Building
Basement: Finished
Basement 2: Full
Heat Type: Forced Air
Heat Source: Gas
Exterior: Brick
Elevator: N
UFFI: No
Water Supply: Municipal
Physically Handicapped-Equipped: N
Special Designation: Unknown
Retirement: N
Parking
Driveway: Mutual
Garage Spaces: 1
Garage Type: Built-In
Covered Parking Spaces: 1
Total Parking Spaces: 2
Fees
Tax Year: 2020
Tax Legal Description: Pt Block 79,Pl 65M3841,Pt 18,65R28349 See Sched C
Taxes: $3,732
Highlights
Feature: Fenced Yard
Feature: Park
Feature: Public Transit
Feature: School
Land
Cross Street: Main St & Weldon Rd
Municipality District: Whitchurch-Stouffville
Fronting On: North
Pool: None
Sewer: Sewers
Lot Depth: 85 Feet
Lot Frontage: 27.59 Feet
Additional Media
- Virtual Tour: https://unbranded.youriguide.com/56_dougherty_crescent_whitchurch_stouffville_on
Rooms
Room details for 56 Dougherty Crescent, Whitchurch Stouffville
| Type | Dimensions | Description |
|---|---|---|
| Dining Main | 3.35 x 3.60 | Bay Window, Hardwood Floor |
| Kitchen Main | 2.74 x 3.11 | Quartz Counter, Backsplash, Ceramic Floor |
| Breakfast Main | 2.44 x 3.11 | Walk-Out, Open Concept, Ceramic Floor |
| Family Main | 2.54 x 5.18 | Open Concept, O/Looks Backyard, Hardwood Floor |
| Master 2nd | 3.60 x 5.27 | 4 Pc Ensuite, W/I Closet, Broadloom |
| 2nd Br 2nd | 3.05 x 3.05 | Window, Closet, Broadloom |
| 3rd Br 2nd | 3.35 x 3.38 | Window, Closet, Broadloom |
| Rec Bsmt | 5.18 x 6.48 | Open Concept, Hardwood Floor |
| XXXXXXXX | XXX XX, XXXX |
XXXX XXX XXXX |
$XXX,XXX |
| XXX XX, XXXX |
XXXXXX XXX XXXX |
$XXX,XXX |
| XXXXXXXX XXXX | XXX XX, XXXX | $840,000 XXX XXXX |
| XXXXXXXX XXXXXX | XXX XX, XXXX | $789,000 XXX XXXX |

ÉÉC Pape-François
Elementary: CatholicSt Mark Catholic Elementary School
Elementary: CatholicOscar Peterson Public School
Elementary: PublicWendat Village Public School
Elementary: PublicSt Brendan Catholic School
Elementary: CatholicGlad Park Public School
Elementary: PublicÉSC Pape-François
Secondary: CatholicBill Hogarth Secondary School
Secondary: PublicStouffville District Secondary School
Secondary: PublicSt Brother André Catholic High School
Secondary: CatholicMarkham District High School
Secondary: PublicBur Oak Secondary School
Secondary: Public- 3 bath
- 3 bed
63 Fallharvest Way, Whitchurch Stouffville, Ontario • L4A 4W4 • Stouffville



