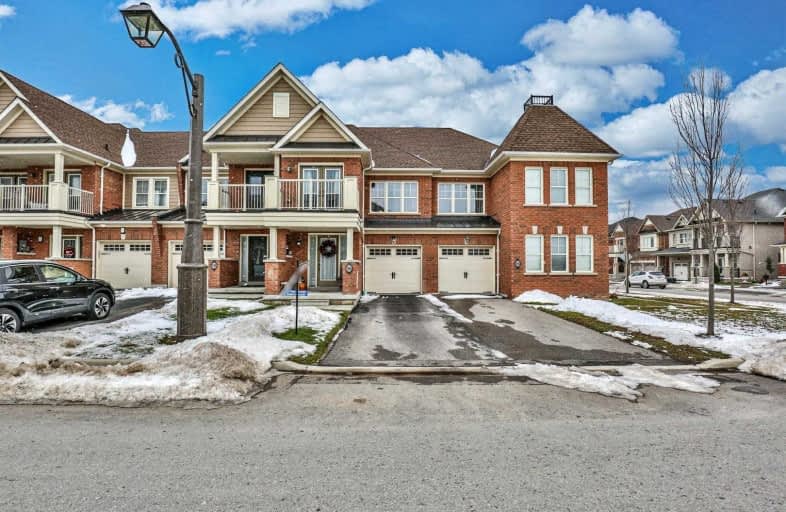Sold on Dec 13, 2019
Note: Property is not currently for sale or for rent.

-
Type: Att/Row/Twnhouse
-
Style: 2-Storey
-
Size: 1500 sqft
-
Lot Size: 19.7 x 88.6 Feet
-
Age: 6-15 years
-
Taxes: $3,872 per year
-
Days on Site: 1 Days
-
Added: Dec 16, 2019 (1 day on market)
-
Updated:
-
Last Checked: 2 months ago
-
MLS®#: N4652272
-
Listed By: Century 21 leading edge realty inc., brokerage
Charming And Spacious Sun-Filled 3 Bedroom, 3 Bathroom Freehold Town On Ravine Community. Open Concept, Eat-In Kitchen, Walk Out To Patio Deck, No Sidewalk Driveway Fits Two Cars. Finished Basement W/Lots Of Storage And Rec Room. Too Many Upgrades To List!
Extras
S/S Fridge, Stove, D/W, Newer Washer And Dryer On 2nd, Access To Garage From Foyer, Huge Town Home. Pot Lights In Family Rm, California Shutters, Crown Moulding, Survey, Balcony On 2nd Floor.
Property Details
Facts for 56 John Davis Gate, Whitchurch Stouffville
Status
Days on Market: 1
Last Status: Sold
Sold Date: Dec 13, 2019
Closed Date: Feb 01, 2020
Expiry Date: May 30, 2020
Sold Price: $705,000
Unavailable Date: Dec 13, 2019
Input Date: Dec 12, 2019
Prior LSC: Listing with no contract changes
Property
Status: Sale
Property Type: Att/Row/Twnhouse
Style: 2-Storey
Size (sq ft): 1500
Age: 6-15
Area: Whitchurch Stouffville
Community: Rural Whitchurch-Stouffville
Availability Date: Tbd
Inside
Bedrooms: 3
Bathrooms: 3
Kitchens: 1
Rooms: 8
Den/Family Room: No
Air Conditioning: Central Air
Fireplace: No
Laundry Level: Upper
Central Vacuum: Y
Washrooms: 3
Building
Basement: Finished
Heat Type: Forced Air
Heat Source: Gas
Exterior: Brick
Water Supply: Municipal
Special Designation: Unknown
Parking
Driveway: Private
Garage Spaces: 1
Garage Type: Built-In
Covered Parking Spaces: 3
Total Parking Spaces: 4
Fees
Tax Year: 2019
Tax Legal Description: 65M4320 Ptblk 1R1Rp 65R33734 Part21
Taxes: $3,872
Highlights
Feature: Fenced Yard
Feature: Hospital
Feature: Park
Feature: Public Transit
Land
Cross Street: Ninth Line And Milla
Municipality District: Whitchurch-Stouffville
Fronting On: South
Pool: None
Sewer: Sewers
Lot Depth: 88.6 Feet
Lot Frontage: 19.7 Feet
Additional Media
- Virtual Tour: http://www.56johndavis.com/unbranded/
Rooms
Room details for 56 John Davis Gate, Whitchurch Stouffville
| Type | Dimensions | Description |
|---|---|---|
| Foyer Main | 2.75 x 2.45 | Tile Floor, Closet, W/O To Garage |
| Living Main | 5.65 x 3.45 | Laminate, Open Concept, Pot Lights |
| Dining Main | 5.65 x 3.45 | Laminate, Open Concept |
| Breakfast Main | 2.60 x 2.35 | Tile Floor, W/O To Deck |
| Kitchen Main | 3.75 x 2.75 | Tile Floor, B/I Bar |
| Master 2nd | 5.55 x 3.75 | 4 Pc Ensuite, W/I Closet |
| 2nd Br 2nd | 3.70 x 2.65 | Window, Closet |
| 3rd Br 2nd | 3.00 x 3.00 | Closed Fireplace, W/O To Sundeck |
| Rec Lower | - | Window |
| XXXXXXXX | XXX XX, XXXX |
XXXX XXX XXXX |
$XXX,XXX |
| XXX XX, XXXX |
XXXXXX XXX XXXX |
$XXX,XXX |
| XXXXXXXX XXXX | XXX XX, XXXX | $705,000 XXX XXXX |
| XXXXXXXX XXXXXX | XXX XX, XXXX | $708,000 XXX XXXX |

ÉÉC Pape-François
Elementary: CatholicSt Mark Catholic Elementary School
Elementary: CatholicSt Brigid Catholic Elementary School
Elementary: CatholicOscar Peterson Public School
Elementary: PublicSt Brendan Catholic School
Elementary: CatholicGlad Park Public School
Elementary: PublicÉSC Pape-François
Secondary: CatholicBill Hogarth Secondary School
Secondary: PublicStouffville District Secondary School
Secondary: PublicSt Brother André Catholic High School
Secondary: CatholicMarkham District High School
Secondary: PublicBur Oak Secondary School
Secondary: Public

