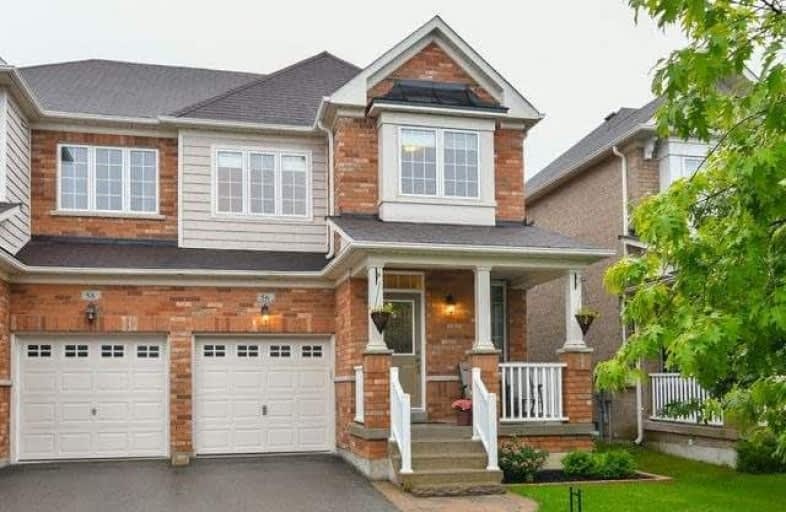Sold on Oct 04, 2018
Note: Property is not currently for sale or for rent.

-
Type: Semi-Detached
-
Style: 2-Storey
-
Size: 1500 sqft
-
Lot Size: 24.61 x 93.47 Feet
-
Age: 6-15 years
-
Taxes: $3,468 per year
-
Days on Site: 7 Days
-
Added: Sep 07, 2019 (1 week on market)
-
Updated:
-
Last Checked: 1 month ago
-
MLS®#: N4260466
-
Listed By: Royal lepage real estate services ltd., brokerage
Pride Of Ownership In Desirable Byers Pond Community. Entertain Inside And Out In 1523Sq Ft Finished Basement And Landscaped Patio! Popular Open Concept Floor Plan Is Bright And Sunny With Hardwood Floors & Stairs. Fenced Landscaped Backyard With Large Patio & Bbq Area. Large Front Living Room Currently Used As Dining Rm. Spacious Master With Ensuite Soaker Tub And Separate Shower Plus Large Walk-In Closet.
Extras
Includes: Stainless Steel Stove, Refrigerator, Built-In Dishwasher, Clothes Washer/Dryer, All Elf's, All Window Coverings, Central Vac, Garage Door Open, Water Softener.
Property Details
Facts for 56 Mantle Avenue, Whitchurch Stouffville
Status
Days on Market: 7
Last Status: Sold
Sold Date: Oct 04, 2018
Closed Date: Nov 29, 2018
Expiry Date: Jan 30, 2019
Sold Price: $685,000
Unavailable Date: Oct 04, 2018
Input Date: Sep 27, 2018
Property
Status: Sale
Property Type: Semi-Detached
Style: 2-Storey
Size (sq ft): 1500
Age: 6-15
Area: Whitchurch Stouffville
Community: Stouffville
Availability Date: 60/90 Flexible
Assessment Amount: $441,500
Assessment Year: 2018
Inside
Bedrooms: 3
Bedrooms Plus: 1
Bathrooms: 3
Kitchens: 1
Rooms: 8
Den/Family Room: No
Air Conditioning: Central Air
Fireplace: Yes
Laundry Level: Lower
Central Vacuum: Y
Washrooms: 3
Building
Basement: Finished
Heat Type: Forced Air
Heat Source: Gas
Exterior: Brick
Elevator: N
Energy Certificate: N
Water Supply: Municipal
Physically Handicapped-Equipped: N
Special Designation: Unknown
Retirement: N
Parking
Driveway: Private
Garage Spaces: 1
Garage Type: Built-In
Covered Parking Spaces: 2
Total Parking Spaces: 3
Fees
Tax Year: 2018
Tax Legal Description: Pt Lt 32, Pl 65M3919, Being Pt. 4 On 65R29827
Taxes: $3,468
Highlights
Feature: Fenced Yard
Feature: Grnbelt/Conserv
Feature: Hospital
Feature: Library
Feature: Ravine
Feature: School
Land
Cross Street: 10th Line/Hoover Par
Municipality District: Whitchurch-Stouffville
Fronting On: South
Parcel Number: 037312071
Pool: None
Sewer: Sewers
Lot Depth: 93.47 Feet
Lot Frontage: 24.61 Feet
Acres: < .50
Zoning: Residential
Rooms
Room details for 56 Mantle Avenue, Whitchurch Stouffville
| Type | Dimensions | Description |
|---|---|---|
| Great Rm Main | 4.57 x 3.34 | Hardwood Floor, Gas Fireplace, O/Looks Dining |
| Dining Main | 3.75 x 2.95 | Hardwood Floor, Open Concept, Picture Window |
| Kitchen Main | 3.14 x 2.45 | Ceramic Floor, Centre Island, Stainless Steel Appl |
| Breakfast Main | 3.18 x 2.45 | Ceramic Floor, Breakfast Bar, W/O To Yard |
| Master 2nd | 4.88 x 3.75 | Broadloom, Ensuite Bath, W/I Closet |
| 2nd Br 2nd | 2.77 x 3.35 | Broadloom, Closet, Window |
| 3rd Br 2nd | 3.05 x 2.95 | Broadloom, Closet, Window |
| Rec Bsmt | 5.79 x 3.65 | Broadloom, Window |
| Laundry Bsmt | - | |
| Workshop Bsmt | - | |
| Cold/Cant Bsmt | - |
| XXXXXXXX | XXX XX, XXXX |
XXXX XXX XXXX |
$XXX,XXX |
| XXX XX, XXXX |
XXXXXX XXX XXXX |
$XXX,XXX |
| XXXXXXXX XXXX | XXX XX, XXXX | $685,000 XXX XXXX |
| XXXXXXXX XXXXXX | XXX XX, XXXX | $689,900 XXX XXXX |

Barbara Reid Elementary Public School
Elementary: PublicSummitview Public School
Elementary: PublicSt Brigid Catholic Elementary School
Elementary: CatholicWendat Village Public School
Elementary: PublicHarry Bowes Public School
Elementary: PublicSt Brendan Catholic School
Elementary: CatholicÉSC Pape-François
Secondary: CatholicBill Hogarth Secondary School
Secondary: PublicStouffville District Secondary School
Secondary: PublicSt Brother André Catholic High School
Secondary: CatholicMarkham District High School
Secondary: PublicBur Oak Secondary School
Secondary: Public

