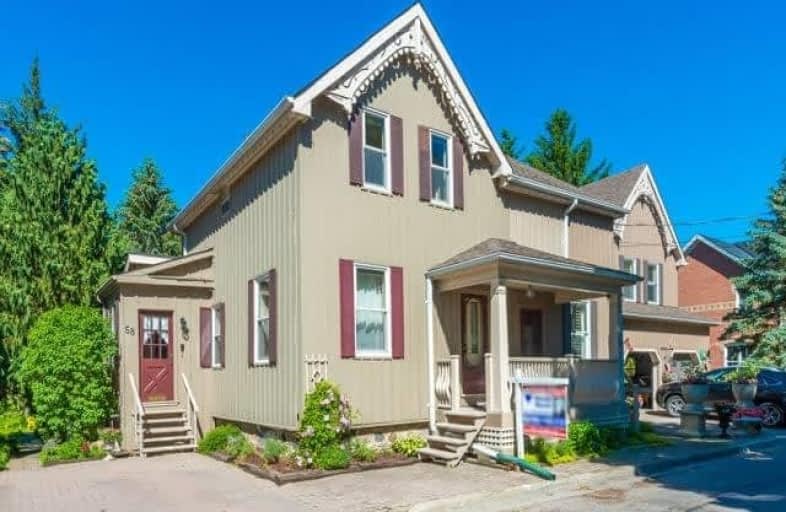Sold on Jul 11, 2018
Note: Property is not currently for sale or for rent.

-
Type: Semi-Detached
-
Style: 2-Storey
-
Lot Size: 40.31 x 132 Feet
-
Age: No Data
-
Taxes: $3,546 per year
-
Days on Site: 21 Days
-
Added: Sep 07, 2019 (3 weeks on market)
-
Updated:
-
Last Checked: 2 months ago
-
MLS®#: N4168084
-
Listed By: Re/max all-stars realty inc., brokerage
Ideal For The Urban Professional-Or Home Based Entrepreneur . Unique Custom Designed Century Home Walking Distance To Go Station,Transit,Main Street,Schools,Parks And Amenities. Backing On To Conservation Land. Upper Area Loft Style Office/Den Can Be Easily Converted To Second Bedroom. Exposed Beams In Kitchen/Master.Backyard Workshop With Electricity And Heat. Extensive Landscaping-Indoor And Outdoor Living Spaces Make This House Feel Like Home>
Extras
Can You Spot The Compass? Include Fridge,B/In Dishwasher,Gas Stove,Washer,Dryer,Light Fixtures, Window Treatments,Inground Sprinkler System- Hardwood Floor Under The Carpet In Living Room/Dining Room
Property Details
Facts for 58 Mill Street, Whitchurch Stouffville
Status
Days on Market: 21
Last Status: Sold
Sold Date: Jul 11, 2018
Closed Date: Sep 27, 2018
Expiry Date: Sep 21, 2018
Sold Price: $589,000
Unavailable Date: Jul 11, 2018
Input Date: Jun 20, 2018
Property
Status: Sale
Property Type: Semi-Detached
Style: 2-Storey
Area: Whitchurch Stouffville
Community: Stouffville
Availability Date: Tbd
Inside
Bedrooms: 2
Bathrooms: 1
Kitchens: 1
Rooms: 5
Den/Family Room: No
Air Conditioning: Central Air
Fireplace: Yes
Washrooms: 1
Building
Basement: Full
Heat Type: Forced Air
Heat Source: Gas
Exterior: Board/Batten
Water Supply: Municipal
Special Designation: Unknown
Other Structures: Garden Shed
Parking
Driveway: Pvt Double
Garage Type: None
Covered Parking Spaces: 2
Total Parking Spaces: 2
Fees
Tax Year: 2018
Tax Legal Description: Plan 61 Part Lot 8
Taxes: $3,546
Highlights
Feature: Park
Feature: Place Of Worship
Feature: Public Transit
Feature: Rec Centre
Feature: School
Feature: Wooded/Treed
Land
Cross Street: North Of Main/Mill S
Municipality District: Whitchurch-Stouffville
Fronting On: East
Pool: None
Sewer: Sewers
Lot Depth: 132 Feet
Lot Frontage: 40.31 Feet
Lot Irregularities: Backing To Conservati
Additional Media
- Virtual Tour: http://www.houssmax.ca/vtournb/h0645926
Rooms
Room details for 58 Mill Street, Whitchurch Stouffville
| Type | Dimensions | Description |
|---|---|---|
| Living Main | 7.70 x 4.60 | Combined W/Dining, Floor/Ceil Fireplace |
| Dining Main | 7.70 x 4.60 | Combined W/Living |
| Kitchen Main | 2.95 x 4.15 | W/O To Deck, Vaulted Ceiling |
| Master Upper | 3.00 x 3.65 | Hardwood Floor, Vaulted Ceiling |
| 2nd Br Upper | 2.95 x 3.70 | |
| Mudroom Main | 2.60 x 2.00 |
| XXXXXXXX | XXX XX, XXXX |
XXXX XXX XXXX |
$XXX,XXX |
| XXX XX, XXXX |
XXXXXX XXX XXXX |
$XXX,XXX | |
| XXXXXXXX | XXX XX, XXXX |
XXXXXXXX XXX XXXX |
|
| XXX XX, XXXX |
XXXXXX XXX XXXX |
$XXX,XXX |
| XXXXXXXX XXXX | XXX XX, XXXX | $589,000 XXX XXXX |
| XXXXXXXX XXXXXX | XXX XX, XXXX | $599,000 XXX XXXX |
| XXXXXXXX XXXXXXXX | XXX XX, XXXX | XXX XXXX |
| XXXXXXXX XXXXXX | XXX XX, XXXX | $639,000 XXX XXXX |

ÉÉC Pape-François
Elementary: CatholicSummitview Public School
Elementary: PublicSt Brigid Catholic Elementary School
Elementary: CatholicWendat Village Public School
Elementary: PublicHarry Bowes Public School
Elementary: PublicGlad Park Public School
Elementary: PublicÉSC Pape-François
Secondary: CatholicBill Hogarth Secondary School
Secondary: PublicStouffville District Secondary School
Secondary: PublicSt Brother André Catholic High School
Secondary: CatholicMarkham District High School
Secondary: PublicBur Oak Secondary School
Secondary: Public

