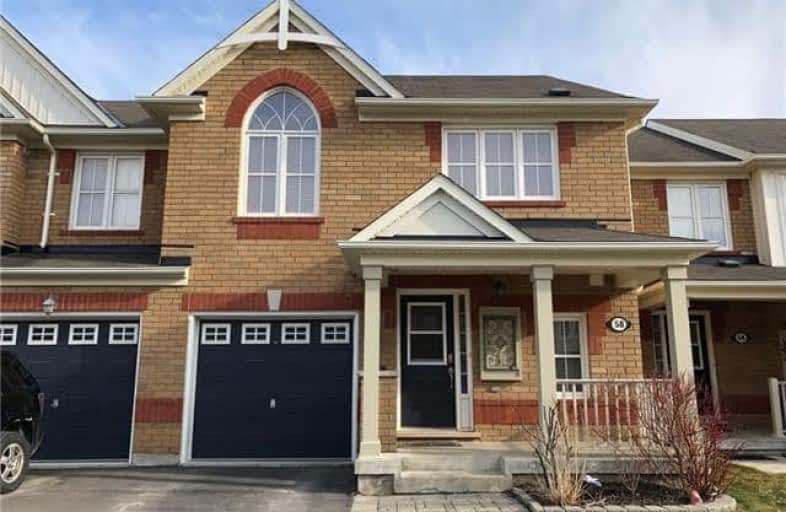Removed on Nov 19, 2018
Note: Property is not currently for sale or for rent.

-
Type: Att/Row/Twnhouse
-
Style: 2-Storey
-
Size: 1500 sqft
-
Lot Size: 23 x 89.21 Feet
-
Age: No Data
-
Taxes: $3,322 per year
-
Days on Site: 77 Days
-
Added: Sep 07, 2019 (2 months on market)
-
Updated:
-
Last Checked: 2 months ago
-
MLS®#: N4223387
-
Listed By: Your vip group realty inc., brokerage
Perfect Starter Home To Raise Your Family Or Downsize Into Your Retirement Years In The Fantastic Community. Solid, Spacious 3 Bedroom, 3 Bathroom Townhome In Ever Growing Stouffville. Fresh Painted, Upgraded Potlights New Flooring Move In Condition And Start To Enjoy. Ideal Fully Fenced Rear Yard With Large Stone Southern Exposure Patio
Extras
Existing Fridge, Stove, Dishwasher, 2nd Floor Washer & Dryer, Water Softener, All Window Coverings, All Elf's. 4 Kitchen Bar Stools, Hwt Is A Rental, Electrical-Wired Basement.
Property Details
Facts for 58 Miltrose Crescent, Whitchurch Stouffville
Status
Days on Market: 77
Sold Date: Jun 09, 2025
Closed Date: Nov 30, -0001
Expiry Date: Nov 19, 2018
Unavailable Date: Sep 04, 2018
Input Date: Aug 19, 2018
Property
Status: Sale
Property Type: Att/Row/Twnhouse
Style: 2-Storey
Size (sq ft): 1500
Area: Whitchurch Stouffville
Community: Stouffville
Availability Date: Tba
Inside
Bedrooms: 3
Bathrooms: 3
Kitchens: 1
Rooms: 8
Den/Family Room: No
Air Conditioning: Central Air
Fireplace: No
Laundry Level: Upper
Central Vacuum: Y
Washrooms: 3
Utilities
Electricity: Yes
Gas: Yes
Cable: Yes
Telephone: Yes
Building
Basement: Full
Heat Type: Forced Air
Heat Source: Gas
Exterior: Brick
Elevator: N
UFFI: No
Water Supply: Municipal
Special Designation: Unknown
Parking
Driveway: Private
Garage Spaces: 1
Garage Type: Built-In
Covered Parking Spaces: 2
Total Parking Spaces: 3
Fees
Tax Year: 2017
Tax Legal Description: Plan 65M4024 Pt Blk 31 Rp 65R30587 Parts 12 And 13
Taxes: $3,322
Highlights
Feature: Fenced Yard
Feature: Level
Feature: Park
Feature: Public Transit
Feature: Rec Centre
Feature: School
Land
Cross Street: Hoover Park & 9th Li
Municipality District: Whitchurch-Stouffville
Fronting On: South
Parcel Number: 037312326
Pool: None
Sewer: Sewers
Lot Depth: 89.21 Feet
Lot Frontage: 23 Feet
Rooms
Room details for 58 Miltrose Crescent, Whitchurch Stouffville
| Type | Dimensions | Description |
|---|---|---|
| Foyer Main | 1.28 x 2.86 | Ceramic Floor, Large Closet |
| Living Main | 3.69 x 5.03 | Laminate, Large Window, Pot Lights |
| Dining Main | 3.51 x 3.60 | Laminate, Pot Lights |
| Kitchen Main | 3.96 x 5.85 | Ceramic Floor, Breakfast Area, W/O To Patio |
| Master 2nd | 3.96 x 4.05 | Laminate, 4 Pc Ensuite, Large Closet |
| 2nd Br 2nd | 2.68 x 4.60 | Laminate, Closet, O/Looks Backyard |
| 3rd Br 2nd | 3.02 x 3.20 | Laminate, Closet, O/Looks Backyard |
| Laundry 2nd | 1.62 x 1.80 | Ceramic Floor, B/I Shelves |
| XXXXXXXX | XXX XX, XXXX |
XXXXXXX XXX XXXX |
|
| XXX XX, XXXX |
XXXXXX XXX XXXX |
$XXX,XXX | |
| XXXXXXXX | XXX XX, XXXX |
XXXXXXX XXX XXXX |
|
| XXX XX, XXXX |
XXXXXX XXX XXXX |
$XXX,XXX | |
| XXXXXXXX | XXX XX, XXXX |
XXXX XXX XXXX |
$XXX,XXX |
| XXX XX, XXXX |
XXXXXX XXX XXXX |
$XXX,XXX |
| XXXXXXXX XXXXXXX | XXX XX, XXXX | XXX XXXX |
| XXXXXXXX XXXXXX | XXX XX, XXXX | $669,900 XXX XXXX |
| XXXXXXXX XXXXXXX | XXX XX, XXXX | XXX XXXX |
| XXXXXXXX XXXXXX | XXX XX, XXXX | $699,800 XXX XXXX |
| XXXXXXXX XXXX | XXX XX, XXXX | $660,000 XXX XXXX |
| XXXXXXXX XXXXXX | XXX XX, XXXX | $618,000 XXX XXXX |

ÉÉC Pape-François
Elementary: CatholicSt Mark Catholic Elementary School
Elementary: CatholicOscar Peterson Public School
Elementary: PublicWendat Village Public School
Elementary: PublicSt Brendan Catholic School
Elementary: CatholicGlad Park Public School
Elementary: PublicÉSC Pape-François
Secondary: CatholicBill Hogarth Secondary School
Secondary: PublicStouffville District Secondary School
Secondary: PublicSt Brother André Catholic High School
Secondary: CatholicMarkham District High School
Secondary: PublicBur Oak Secondary School
Secondary: Public

