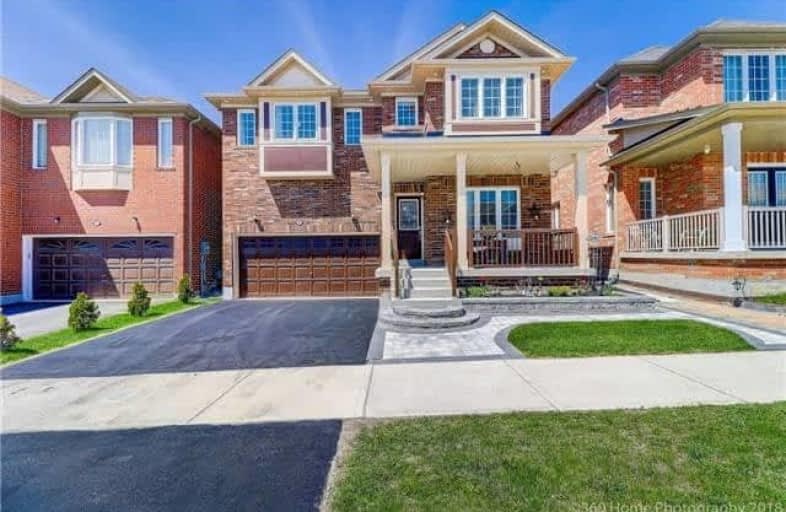Sold on Aug 31, 2018
Note: Property is not currently for sale or for rent.

-
Type: Detached
-
Style: 2-Storey
-
Size: 3000 sqft
-
Lot Size: 39.37 x 85.31 Feet
-
Age: 6-15 years
-
Taxes: $4,744 per year
-
Days on Site: 55 Days
-
Added: Sep 07, 2019 (1 month on market)
-
Updated:
-
Last Checked: 2 months ago
-
MLS®#: N4184498
-
Listed By: Homelife galaxy real estate ltd., brokerage
Magnificent Stunning Detached Brick Home In Prestigious High Demand Area, Thousands Of $$ Spent On Upgrades,Over 3200 Sqft Incl Bsmt, Bright Spacious, Open Concept, Hardwood Thru-Out The House (Broadloom In Basement), Ceramic Tiles In Kitchen, Exquisite Chandelier & Light Fixtures, S/S Appliances, Quartz Countertop In Kit/Wsh, Double Under Mount Sink, Abundant Cabinetry In Kitchen, 9' Ceiling, Pot Lights Thru-Out , Close To Many Amenities, Go Station & Hwys
Extras
S/S Double Door Refrigerator, S/S Dishwasher, S/S Stove, Over The Range Microwave, All Electrical Light Fixtures, Central A/C, Washer And Dryer, Window Coverings, 2 Remote Gdo, Whirlpool Water Softener. Hot Water Tank Is Rental
Property Details
Facts for 584 Forsyth Farm Drive, Whitchurch Stouffville
Status
Days on Market: 55
Last Status: Sold
Sold Date: Aug 31, 2018
Closed Date: Oct 03, 2018
Expiry Date: Nov 30, 2018
Sold Price: $850,000
Unavailable Date: Aug 31, 2018
Input Date: Jul 07, 2018
Property
Status: Sale
Property Type: Detached
Style: 2-Storey
Size (sq ft): 3000
Age: 6-15
Area: Whitchurch Stouffville
Community: Stouffville
Availability Date: Tbd
Inside
Bedrooms: 4
Bathrooms: 4
Kitchens: 1
Rooms: 9
Den/Family Room: Yes
Air Conditioning: Central Air
Fireplace: Yes
Laundry Level: Upper
Washrooms: 4
Building
Basement: Finished
Heat Type: Forced Air
Heat Source: Gas
Exterior: Brick
Water Supply: Municipal
Special Designation: Unknown
Parking
Driveway: Private
Garage Spaces: 2
Garage Type: Attached
Covered Parking Spaces: 2
Total Parking Spaces: 4
Fees
Tax Year: 2018
Tax Legal Description: 65M4121 Lot 6
Taxes: $4,744
Highlights
Feature: Hospital
Feature: Library
Feature: Park
Feature: Place Of Worship
Feature: Public Transit
Feature: School
Land
Cross Street: Main St/Tenth Line
Municipality District: Whitchurch-Stouffville
Fronting On: North
Pool: None
Sewer: Sewers
Lot Depth: 85.31 Feet
Lot Frontage: 39.37 Feet
Additional Media
- Virtual Tour: https://www.360homephoto.com/z8594/
Rooms
Room details for 584 Forsyth Farm Drive, Whitchurch Stouffville
| Type | Dimensions | Description |
|---|---|---|
| Living Main | 3.04 x 6.61 | Combined W/Dining, Hardwood Floor, Open Concept |
| Dining Main | 3.04 x 6.61 | Combined W/Living, Hardwood Floor, Open Concept |
| Family Main | 4.26 x 6.12 | Gas Fireplace, Hardwood Floor, Window |
| Breakfast Main | 5.41 x 5.99 | W/O To Yard, Ceramic Floor, Sliding Doors |
| Kitchen Main | 5.41 x 5.99 | Quartz Counter, Stainless Steel Appl, Backsplash |
| Master 2nd | 3.65 x 6.21 | 6 Pc Ensuite, Hardwood Floor, His/Hers Closets |
| 2nd Br 2nd | 4.20 x 3.26 | W/I Closet, Hardwood Floor, Window |
| 3rd Br 2nd | 4.17 x 3.04 | Closet, Hardwood Floor, Window |
| 4th Br 2nd | 4.26 x 3.04 | Closet, Hardwood Floor, Window |
| Rec Bsmt | - | 4 Pc Bath, Broadloom, Open Concept |
| XXXXXXXX | XXX XX, XXXX |
XXXX XXX XXXX |
$XXX,XXX |
| XXX XX, XXXX |
XXXXXX XXX XXXX |
$XXX,XXX | |
| XXXXXXXX | XXX XX, XXXX |
XXXXXXX XXX XXXX |
|
| XXX XX, XXXX |
XXXXXX XXX XXXX |
$XXX,XXX |
| XXXXXXXX XXXX | XXX XX, XXXX | $850,000 XXX XXXX |
| XXXXXXXX XXXXXX | XXX XX, XXXX | $899,000 XXX XXXX |
| XXXXXXXX XXXXXXX | XXX XX, XXXX | XXX XXXX |
| XXXXXXXX XXXXXX | XXX XX, XXXX | $989,990 XXX XXXX |

ÉÉC Pape-François
Elementary: CatholicSummitview Public School
Elementary: PublicSt Brigid Catholic Elementary School
Elementary: CatholicWendat Village Public School
Elementary: PublicHarry Bowes Public School
Elementary: PublicGlad Park Public School
Elementary: PublicÉSC Pape-François
Secondary: CatholicBill Hogarth Secondary School
Secondary: PublicStouffville District Secondary School
Secondary: PublicSt Brother André Catholic High School
Secondary: CatholicMarkham District High School
Secondary: PublicBur Oak Secondary School
Secondary: Public- 4 bath
- 4 bed
339 North Street North, Whitchurch Stouffville, Ontario • L4A 4Z3 • Stouffville
- 4 bath
- 4 bed
- 1500 sqft
41 Cabin Trail Crescent, Whitchurch Stouffville, Ontario • L4A 0S5 • Stouffville




