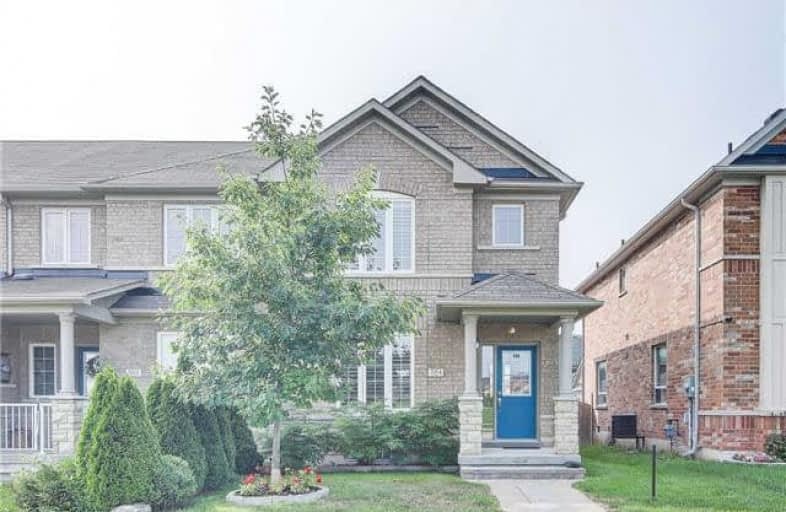Sold on Oct 30, 2018
Note: Property is not currently for sale or for rent.

-
Type: Att/Row/Twnhouse
-
Style: 2-Storey
-
Size: 1500 sqft
-
Lot Size: 23.64 x 110.78 Feet
-
Age: 6-15 years
-
Taxes: $3,349 per year
-
Days on Site: 72 Days
-
Added: Sep 07, 2019 (2 months on market)
-
Updated:
-
Last Checked: 2 months ago
-
MLS®#: N4224717
-
Listed By: Royal lepage real estate services ltd., brokerage
Bright Freehold End Unit In The Fantastic Community Of Stouffville. This Beautiful Townhouse, With 3 Bdrms, 3 Baths, Is Move-In Ready! Hardwood Floor On Main Lvl, Kitchen & Baths W/Ceramic Floor. 3 Large Bdrms On The 2nd Floor. W/O To Deck And Fully Fenced Backyard. Very Well Maintained!! Detached Garage On Private Laneway, Only $36/Mth. Conveniently Located Close To Schools, Parks, Hwys, Transit (5 Min Walk To Go Station). A Must See!!
Extras
Incl: All Exist. S/S Kitchenaid Appl's: Firdge, D/W, Gas Stove. Whirpool Washer/Gas Dryer, Water Softener, Lp Bbq, All Exist Elf's, Window Coverings, Cvac, Gdo W/2 Remotes.**Interboard Listing: Hamilton-Burlington R.E. Assoc**
Property Details
Facts for 584 Hoover Park Drive, Whitchurch Stouffville
Status
Days on Market: 72
Last Status: Sold
Sold Date: Oct 30, 2018
Closed Date: Dec 13, 2018
Expiry Date: Nov 18, 2018
Sold Price: $655,000
Unavailable Date: Oct 30, 2018
Input Date: Aug 21, 2018
Property
Status: Sale
Property Type: Att/Row/Twnhouse
Style: 2-Storey
Size (sq ft): 1500
Age: 6-15
Area: Whitchurch Stouffville
Community: Stouffville
Availability Date: Flexible
Assessment Amount: $402,750
Assessment Year: 2017
Inside
Bedrooms: 3
Bathrooms: 3
Kitchens: 1
Rooms: 6
Den/Family Room: Yes
Air Conditioning: Central Air
Fireplace: No
Laundry Level: Lower
Central Vacuum: Y
Washrooms: 3
Building
Basement: Unfinished
Heat Type: Forced Air
Heat Source: Gas
Exterior: Brick
Elevator: N
UFFI: No
Energy Certificate: N
Water Supply: Municipal
Physically Handicapped-Equipped: N
Special Designation: Unknown
Retirement: N
Parking
Driveway: Private
Garage Spaces: 1
Garage Type: Detached
Covered Parking Spaces: 1
Total Parking Spaces: 2
Fees
Tax Year: 2017
Tax Legal Description: Pt Blk 174,Pl 65M4030 Des As Pt 19,Pl 65R30894
Taxes: $3,349
Additional Mo Fees: 36
Highlights
Feature: Library
Feature: Park
Feature: Public Transit
Feature: Rec Centre
Feature: School
Feature: School Bus Route
Land
Cross Street: Hoover Park Dr & Cab
Municipality District: Whitchurch-Stouffville
Fronting On: South
Parcel Number: 037312537
Parcel of Tied Land: Y
Pool: None
Sewer: Sewers
Lot Depth: 110.78 Feet
Lot Frontage: 23.64 Feet
Acres: < .50
Zoning: Residential
Waterfront: None
Additional Media
- Virtual Tour: https://www.youtube.com/watch?v=k3Mx9kOGMiY
Rooms
Room details for 584 Hoover Park Drive, Whitchurch Stouffville
| Type | Dimensions | Description |
|---|---|---|
| Living Main | 3.40 x 5.77 | Combined W/Dining, Hardwood Floor, O/Looks Frontyard |
| Kitchen Main | 3.40 x 3.28 | Ceramic Floor, Eat-In Kitchen |
| Breakfast Main | 2.23 x 3.81 | Ceramic Floor, W/O To Yard |
| Family Main | 3.45 x 3.63 | Hardwood Floor, O/Looks Backyard |
| Master 2nd | 3.51 x 5.92 | Laminate, 4 Pc Ensuite |
| 2nd Br 2nd | 2.69 x 4.72 | Laminate, Large Window |
| 3rd Br 2nd | 2.41 x 4.23 | Laminate, Large Window |

| XXXXXXXX | XXX XX, XXXX |
XXXX XXX XXXX |
$XXX,XXX |
| XXX XX, XXXX |
XXXXXX XXX XXXX |
$XXX,XXX |
| XXXXXXXX XXXX | XXX XX, XXXX | $655,000 XXX XXXX |
| XXXXXXXX XXXXXX | XXX XX, XXXX | $674,900 XXX XXXX |

ÉÉC Pape-François
Elementary: CatholicSt Mark Catholic Elementary School
Elementary: CatholicSummitview Public School
Elementary: PublicSt Brigid Catholic Elementary School
Elementary: CatholicWendat Village Public School
Elementary: PublicSt Brendan Catholic School
Elementary: CatholicÉSC Pape-François
Secondary: CatholicBill Hogarth Secondary School
Secondary: PublicStouffville District Secondary School
Secondary: PublicSt Brother André Catholic High School
Secondary: CatholicMarkham District High School
Secondary: PublicBur Oak Secondary School
Secondary: Public
