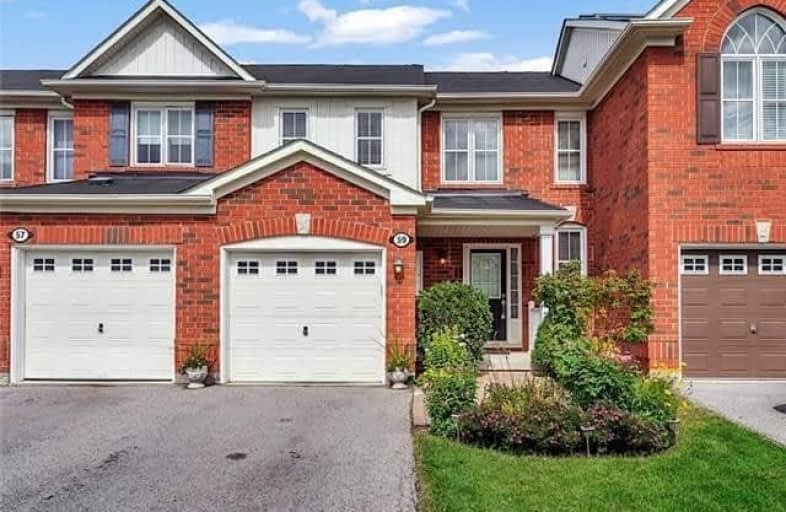Sold on Nov 15, 2017
Note: Property is not currently for sale or for rent.

-
Type: Att/Row/Twnhouse
-
Style: 2-Storey
-
Lot Size: 23 x 85.3 Feet
-
Age: No Data
-
Taxes: $3,100 per year
-
Days on Site: 68 Days
-
Added: Sep 07, 2019 (2 months on market)
-
Updated:
-
Last Checked: 2 months ago
-
MLS®#: N3920607
-
Listed By: Re/max hallmark york group realty ltd., brokerage
Directly Across From Park W/ No Sidewalk! 3Br Mattamy Townhome-Open Concept W/ Plenty Of Natural Light, Eat-In Kitchen With Tumbled Marble Backsplash Under Cab. Lighting & W/O To Interlock Patio. Hardwood Floor & Tile On Main Floor- Large Master (Fits King Size)+4Pcs Ens. Walking Distance To Shops, Parks, Schools And Public Transit. New Furnace Last Year, New Phantom Screen Door. Pick Your Kitchen Granite And We Will Have It Done For You Before You Move In.
Extras
All Appliances, Elfs, Window Treatments, Freshly Painted, Hot Water Tank Is Rental. Granite Counter Tops Being Installed With Your Choice Of Colours.
Property Details
Facts for 59 Dougherty Crescent, Whitchurch Stouffville
Status
Days on Market: 68
Last Status: Sold
Sold Date: Nov 15, 2017
Closed Date: Dec 18, 2017
Expiry Date: Dec 29, 2017
Sold Price: $645,000
Unavailable Date: Nov 15, 2017
Input Date: Sep 08, 2017
Property
Status: Sale
Property Type: Att/Row/Twnhouse
Style: 2-Storey
Area: Whitchurch Stouffville
Community: Stouffville
Availability Date: Tba
Inside
Bedrooms: 3
Bathrooms: 3
Kitchens: 1
Rooms: 6
Den/Family Room: No
Air Conditioning: Central Air
Fireplace: No
Laundry Level: Lower
Central Vacuum: Y
Washrooms: 3
Building
Basement: Full
Basement 2: Unfinished
Heat Type: Forced Air
Heat Source: Gas
Exterior: Brick
Exterior: Vinyl Siding
Water Supply: Municipal
Special Designation: Unknown
Retirement: N
Parking
Driveway: Private
Garage Spaces: 1
Garage Type: Attached
Covered Parking Spaces: 2
Total Parking Spaces: 3
Fees
Tax Year: 2017
Tax Legal Description: Plan 65M3841 Pt Blk 85 Rp 65R28903 Parts 6 And 7
Taxes: $3,100
Highlights
Feature: Fenced Yard
Feature: Park
Feature: Place Of Worship
Feature: Public Transit
Feature: Rec Centre
Feature: School
Land
Cross Street: Hoover Park & Ninth
Municipality District: Whitchurch-Stouffville
Fronting On: North
Parcel Number: 037260770
Pool: None
Sewer: Sewers
Lot Depth: 85.3 Feet
Lot Frontage: 23 Feet
Additional Media
- Virtual Tour: http://www.mhv.properties/59-dougherty-cres-MLS.html
Rooms
Room details for 59 Dougherty Crescent, Whitchurch Stouffville
| Type | Dimensions | Description |
|---|---|---|
| Living Main | 5.49 x 3.66 | Hardwood Floor, Bow Window, Open Concept |
| Kitchen Main | 2.68 x 2.99 | Ceramic Floor, Custom Backsplash, Breakfast Bar |
| Breakfast Main | 2.44 x 2.99 | Ceramic Floor, W/O To Yard, Open Concept |
| Master 2nd | 3.66 x 4.27 | Ensuite Bath, Large Window, Large Closet |
| 2nd Br 2nd | 3.78 x 2.74 | Broadloom, Closet, South View |
| 3rd Br 2nd | 2.93 x 2.93 | Broadloom, Closet, South View |
| XXXXXXXX | XXX XX, XXXX |
XXXX XXX XXXX |
$XXX,XXX |
| XXX XX, XXXX |
XXXXXX XXX XXXX |
$XXX,XXX |
| XXXXXXXX XXXX | XXX XX, XXXX | $645,000 XXX XXXX |
| XXXXXXXX XXXXXX | XXX XX, XXXX | $664,000 XXX XXXX |

ÉÉC Pape-François
Elementary: CatholicSt Mark Catholic Elementary School
Elementary: CatholicOscar Peterson Public School
Elementary: PublicWendat Village Public School
Elementary: PublicSt Brendan Catholic School
Elementary: CatholicGlad Park Public School
Elementary: PublicÉSC Pape-François
Secondary: CatholicBill Hogarth Secondary School
Secondary: PublicStouffville District Secondary School
Secondary: PublicSt Brother André Catholic High School
Secondary: CatholicMarkham District High School
Secondary: PublicBur Oak Secondary School
Secondary: Public

