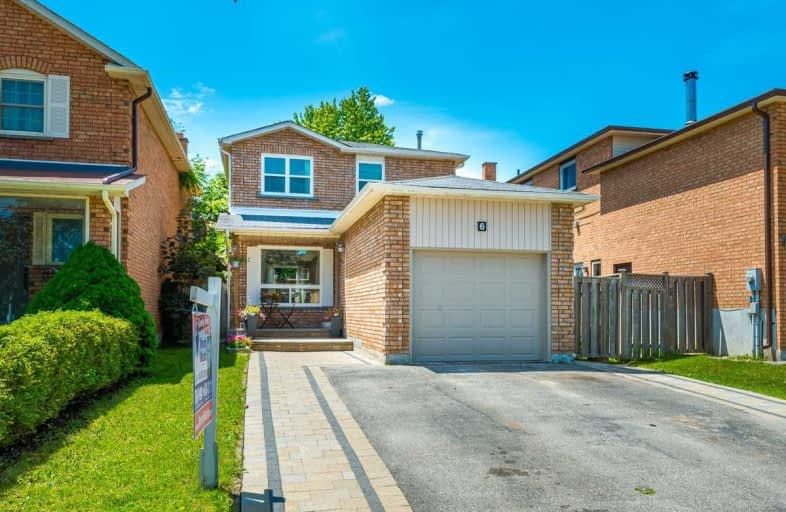Sold on Jul 17, 2019
Note: Property is not currently for sale or for rent.

-
Type: Detached
-
Style: 2-Storey
-
Lot Size: 31.17 x 119 Feet
-
Age: No Data
-
Taxes: $3,529 per year
-
Days on Site: 28 Days
-
Added: Sep 07, 2019 (4 weeks on market)
-
Updated:
-
Last Checked: 2 months ago
-
MLS®#: N4490503
-
Listed By: Re/max all-stars realty inc., brokerage
Cute And Cozy 3 Bedroom Home W/Finished Basement- You Can't Beat The Location-Walking Distance To Glad Park/French Immersion, St. Marks Elementary Schools,Park,Track, Reservoir&Conservation.Renovated Kitchen, New Windows, No Carpet,All New Deck, Fencing & Hard Landscaping In The Front..Not To Mention The 119 Ft Backyard With Gorgeous Lilac Trees.Garage Access.Lower Level Family Room Fireplace.
Extras
Include: All Window Treatments, Fridge,Stove,B/In Dishwasher, Garage Door Opener, Reverse Osmosis System,Cherry Red Front Load Washer, Dryer,All Light Fixtures
Property Details
Facts for 6 Bayberry Street, Whitchurch Stouffville
Status
Days on Market: 28
Last Status: Sold
Sold Date: Jul 17, 2019
Closed Date: Aug 20, 2019
Expiry Date: Aug 20, 2019
Sold Price: $675,000
Unavailable Date: Jul 17, 2019
Input Date: Jun 19, 2019
Property
Status: Sale
Property Type: Detached
Style: 2-Storey
Area: Whitchurch Stouffville
Community: Stouffville
Inside
Bedrooms: 3
Bathrooms: 3
Kitchens: 1
Rooms: 6
Den/Family Room: No
Air Conditioning: Central Air
Fireplace: Yes
Laundry Level: Lower
Washrooms: 3
Building
Basement: Finished
Heat Type: Forced Air
Heat Source: Gas
Exterior: Brick
Water Supply: Municipal
Special Designation: Unknown
Parking
Driveway: Pvt Double
Garage Spaces: 1
Garage Type: Attached
Covered Parking Spaces: 4
Total Parking Spaces: 5
Fees
Tax Year: 2019
Tax Legal Description: Pcl 10-2 Sec 65M2126 Pt Lt 10 Pl 65M2126
Taxes: $3,529
Highlights
Feature: Fenced Yard
Feature: Park
Feature: Public Transit
Feature: School
Land
Cross Street: 9th Line & Millard
Municipality District: Whitchurch-Stouffville
Fronting On: West
Pool: None
Sewer: Sewers
Lot Depth: 119 Feet
Lot Frontage: 31.17 Feet
Additional Media
- Virtual Tour: http://www.houssmax.ca/vtournb/h9161377
Rooms
Room details for 6 Bayberry Street, Whitchurch Stouffville
| Type | Dimensions | Description |
|---|---|---|
| Kitchen Main | 3.05 x 4.35 | Renovated, W/O To Deck, Eat-In Kitchen |
| Dining Main | 3.10 x 7.10 | Combined W/Living, Wainscoting, Crown Moulding |
| Living Main | 3.10 x 7.10 | Combined W/Dining, Wainscoting, Crown Moulding |
| Master 2nd | 3.30 x 3.70 | |
| 2nd Br 2nd | 2.44 x 3.66 | |
| 3rd Br 2nd | 2.70 x 2.94 | |
| Rec Bsmt | 3.60 x 5.40 | Fireplace, 2 Pc Ensuite |
| XXXXXXXX | XXX XX, XXXX |
XXXX XXX XXXX |
$XXX,XXX |
| XXX XX, XXXX |
XXXXXX XXX XXXX |
$XXX,XXX | |
| XXXXXXXX | XXX XX, XXXX |
XXXX XXX XXXX |
$XXX,XXX |
| XXX XX, XXXX |
XXXXXX XXX XXXX |
$XXX,XXX |
| XXXXXXXX XXXX | XXX XX, XXXX | $675,000 XXX XXXX |
| XXXXXXXX XXXXXX | XXX XX, XXXX | $700,000 XXX XXXX |
| XXXXXXXX XXXX | XXX XX, XXXX | $534,000 XXX XXXX |
| XXXXXXXX XXXXXX | XXX XX, XXXX | $524,900 XXX XXXX |

ÉÉC Pape-François
Elementary: CatholicSt Mark Catholic Elementary School
Elementary: CatholicSt Brigid Catholic Elementary School
Elementary: CatholicHarry Bowes Public School
Elementary: PublicSt Brendan Catholic School
Elementary: CatholicGlad Park Public School
Elementary: PublicÉSC Pape-François
Secondary: CatholicBill Hogarth Secondary School
Secondary: PublicStouffville District Secondary School
Secondary: PublicSt Brother André Catholic High School
Secondary: CatholicMarkham District High School
Secondary: PublicBur Oak Secondary School
Secondary: Public

