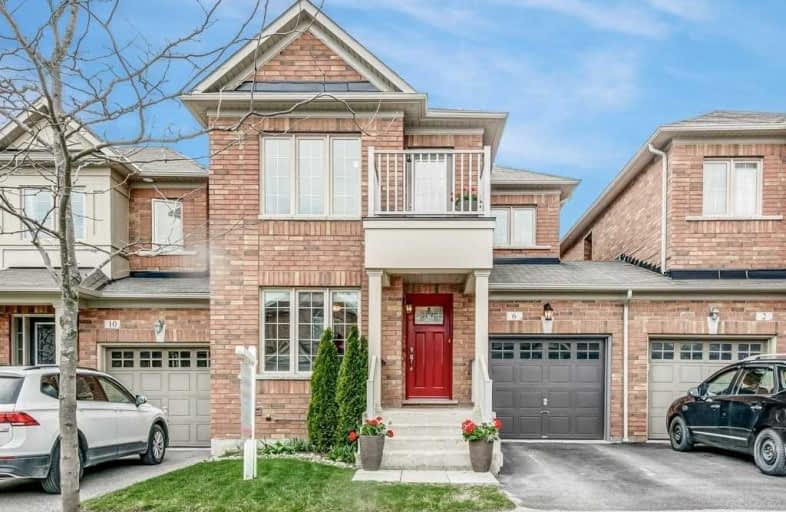Sold on May 19, 2019
Note: Property is not currently for sale or for rent.

-
Type: Link
-
Style: 2-Storey
-
Size: 1500 sqft
-
Lot Size: 25.26 x 90.22 Feet
-
Age: 6-15 years
-
Taxes: $3,850 per year
-
Days on Site: 11 Days
-
Added: Sep 07, 2019 (1 week on market)
-
Updated:
-
Last Checked: 2 months ago
-
MLS®#: N4442184
-
Listed By: Royal lepage your community realty, brokerage
Its All About Family At 6 Betula Gate, In One Of Stouffville's Premier Kid Designed Neighbourhoods. Watch Your Children Walk Right Into School From Your Balcony. Plus Enjoy Tennis, Basketball And Playing In The Splash Park Only Steps From The Front Door. 1,762 Sq.Ft + Finished Basement Features 4 Washrooms, Accent Surround Gas Fireplace, Hardwood Main + Stairs + Hallway 2nd Floor. Enjoy The Gorgeous Grass-Free Backyard.
Extras
All Appliances Included~~ & Yes, The Laundry Room Chandelier Included!!! Garage Access~~ Also Features A Door Into The Garden. Professionally Interior Designed With All Those Contemporary Colours That You Only Dare Dream Of.
Property Details
Facts for 6 Betula Gate, Whitchurch Stouffville
Status
Days on Market: 11
Last Status: Sold
Sold Date: May 19, 2019
Closed Date: Aug 22, 2019
Expiry Date: Sep 09, 2019
Sold Price: $705,000
Unavailable Date: May 19, 2019
Input Date: May 08, 2019
Prior LSC: Sold
Property
Status: Sale
Property Type: Link
Style: 2-Storey
Size (sq ft): 1500
Age: 6-15
Area: Whitchurch Stouffville
Community: Stouffville
Availability Date: End Of August
Inside
Bedrooms: 3
Bathrooms: 4
Kitchens: 1
Rooms: 8
Den/Family Room: Yes
Air Conditioning: Central Air
Fireplace: Yes
Laundry Level: Lower
Central Vacuum: Y
Washrooms: 4
Utilities
Electricity: Yes
Gas: Yes
Cable: Yes
Telephone: Yes
Building
Basement: Finished
Heat Type: Forced Air
Heat Source: Gas
Exterior: Brick
Water Supply: Municipal
Special Designation: Unknown
Parking
Driveway: Private
Garage Spaces: 1
Garage Type: Attached
Covered Parking Spaces: 1
Total Parking Spaces: 2
Fees
Tax Year: 2019
Tax Legal Description: Plan 65M4127 Pt Blk 115 Rp 65R32064 Part 3
Taxes: $3,850
Highlights
Feature: Fenced Yard
Feature: Hospital
Feature: Park
Feature: School
Land
Cross Street: East Off 10th At Hoo
Municipality District: Whitchurch-Stouffville
Fronting On: West
Parcel Number: 037320931
Pool: None
Sewer: Sewers
Lot Depth: 90.22 Feet
Lot Frontage: 25.26 Feet
Lot Irregularities: Fenced Backyard - Gra
Zoning: Residential
Additional Media
- Virtual Tour: https://unbranded.youriguide.com/6_betula_gate_whitchurch_stouffville_on
Rooms
Room details for 6 Betula Gate, Whitchurch Stouffville
| Type | Dimensions | Description |
|---|---|---|
| Kitchen Main | 2.72 x 2.94 | Family Size Kitchen, Granite Counter, Open Concept |
| Breakfast Main | 2.72 x 2.94 | Combined W/Kitchen, Open Concept, W/O To Sundeck |
| Family Main | 3.87 x 3.50 | Hardwood Floor, Oak Banister, Open Concept |
| Living Main | 2.89 x 5.52 | Hardwood Floor, Gas Fireplace, Large Window |
| Dining Main | - | Hardwood Floor, Access To Garage, Combined W/Living |
| Master 2nd | 4.10 x 4.29 | Broadloom, 4 Pc Ensuite, O/Looks Backyard |
| 2nd Br 2nd | 4.31 x 4.19 | Broadloom, Picture Window, W/O To Balcony |
| 3rd Br 2nd | 3.02 x 3.08 | Broadloom, Closet, East View |
| Rec Bsmt | 6.19 x 3.85 | Broadloom, 2 Pc Ensuite, Open Concept |
| Laundry Bsmt | 3.98 x 3.72 | Ceramic Floor, Updated, Closet |
| Bathroom 2nd | - | Ceramic Floor, Renovated, 2 Pc Bath |
| Bathroom 2nd | - | Ceramic Floor, Walk-In Bath, West View |
| XXXXXXXX | XXX XX, XXXX |
XXXX XXX XXXX |
$XXX,XXX |
| XXX XX, XXXX |
XXXXXX XXX XXXX |
$XXX,XXX |
| XXXXXXXX XXXX | XXX XX, XXXX | $705,000 XXX XXXX |
| XXXXXXXX XXXXXX | XXX XX, XXXX | $698,000 XXX XXXX |

Barbara Reid Elementary Public School
Elementary: PublicÉÉC Pape-François
Elementary: CatholicSummitview Public School
Elementary: PublicSt Brigid Catholic Elementary School
Elementary: CatholicWendat Village Public School
Elementary: PublicHarry Bowes Public School
Elementary: PublicÉSC Pape-François
Secondary: CatholicBill Hogarth Secondary School
Secondary: PublicStouffville District Secondary School
Secondary: PublicSt Brother André Catholic High School
Secondary: CatholicMarkham District High School
Secondary: PublicBur Oak Secondary School
Secondary: Public

