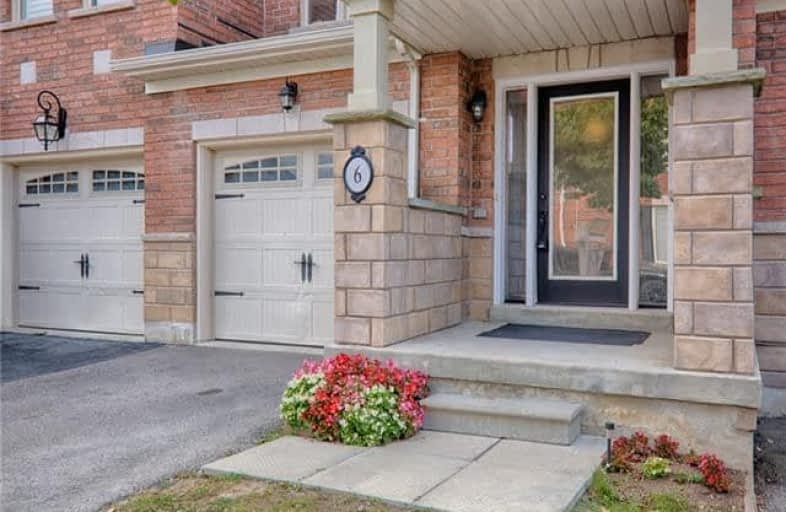Sold on Sep 18, 2017
Note: Property is not currently for sale or for rent.

-
Type: Att/Row/Twnhouse
-
Style: 2-Storey
-
Lot Size: 18.5 x 89 Feet
-
Age: No Data
-
Taxes: $3,272 per year
-
Days on Site: 4 Days
-
Added: Sep 07, 2019 (4 days on market)
-
Updated:
-
Last Checked: 2 months ago
-
MLS®#: N3926779
-
Listed By: Re/max realtron realty inc., brokerage
Beautiful Spacious 3 Bedroom Family Home W/No-Sidewalk In A Quiet St>>top $$on Upgrades, Freshly Painted Throughout>>9Ft Smooth Ceiling>> Finished Bsmt W/3Pc Washroom>> Stunning Kitchen With Granite Counters>>under Mount Sink And Upgraded Cabinets>>dark Oak Strip Hardwood Floors>>oak Staircase>>crown Mouldings>> Top Ranking School In Stouffville>> Step To Schl & Park, Close To Transit. Enjoy!~
Extras
Ss Fridge,Stove,Dishwasher,Washer,Dryer,All Window Coverings,All Light Fixtures, Cac, Water Softener, Garage Door Opener With One Remote.
Property Details
Facts for 6 Expedition Crescent, Whitchurch Stouffville
Status
Days on Market: 4
Last Status: Sold
Sold Date: Sep 18, 2017
Closed Date: Oct 18, 2017
Expiry Date: Feb 28, 2018
Sold Price: $630,000
Unavailable Date: Sep 18, 2017
Input Date: Sep 14, 2017
Prior LSC: Listing with no contract changes
Property
Status: Sale
Property Type: Att/Row/Twnhouse
Style: 2-Storey
Area: Whitchurch Stouffville
Community: Stouffville
Availability Date: 60Days/Tba
Inside
Bedrooms: 3
Bathrooms: 4
Kitchens: 1
Rooms: 6
Den/Family Room: Yes
Air Conditioning: Central Air
Fireplace: Yes
Laundry Level: Upper
Washrooms: 4
Building
Basement: Finished
Heat Type: Forced Air
Heat Source: Gas
Exterior: Brick
Water Supply: Municipal
Special Designation: Unknown
Parking
Driveway: Mutual
Garage Spaces: 1
Garage Type: Attached
Covered Parking Spaces: 2
Total Parking Spaces: 3
Fees
Tax Year: 2017
Tax Legal Description: Pt Blk 3 Pl 65M4043
Taxes: $3,272
Highlights
Feature: Cul De Sac
Feature: Golf
Feature: Park
Feature: School
Land
Cross Street: Highway 48/ Stouffvi
Municipality District: Whitchurch-Stouffville
Fronting On: East
Pool: None
Sewer: Sewers
Lot Depth: 89 Feet
Lot Frontage: 18.5 Feet
Additional Media
- Virtual Tour: http://www.imestudio.ca/vt/t091302/
Rooms
Room details for 6 Expedition Crescent, Whitchurch Stouffville
| Type | Dimensions | Description |
|---|---|---|
| Great Rm Main | 3.36 x 5.31 | W/O To Deck, Crown Moulding, Hardwood Floor |
| Kitchen Main | 2.44 x 2.75 | Granite Counter, Custom Backsplash, Ceramic Floor |
| Breakfast Main | 2.75 x 2.87 | Stainless Steel Appl, Crown Moulding, Ceramic Floor |
| Master 2nd | 3.54 x 5.37 | 4 Pc Ensuite, W/I Closet, Broadloom |
| 2nd Br 2nd | 2.44 x 3.17 | 4 Pc Bath, W/O To Balcony, Broadloom |
| 3rd Br 2nd | 2.75 x 4.21 | Double Closet, Picture Window, Broadloom |
| Family Bsmt | - | Broadloom, 3 Pc Bath, Pot Lights |
| XXXXXXXX | XXX XX, XXXX |
XXXX XXX XXXX |
$XXX,XXX |
| XXX XX, XXXX |
XXXXXX XXX XXXX |
$XXX,XXX |
| XXXXXXXX XXXX | XXX XX, XXXX | $630,000 XXX XXXX |
| XXXXXXXX XXXXXX | XXX XX, XXXX | $599,000 XXX XXXX |

ÉÉC Pape-François
Elementary: CatholicSt Mark Catholic Elementary School
Elementary: CatholicSt Brigid Catholic Elementary School
Elementary: CatholicOscar Peterson Public School
Elementary: PublicSt Brendan Catholic School
Elementary: CatholicGlad Park Public School
Elementary: PublicÉSC Pape-François
Secondary: CatholicBill Hogarth Secondary School
Secondary: PublicStouffville District Secondary School
Secondary: PublicSt Brother André Catholic High School
Secondary: CatholicBur Oak Secondary School
Secondary: PublicPierre Elliott Trudeau High School
Secondary: Public

