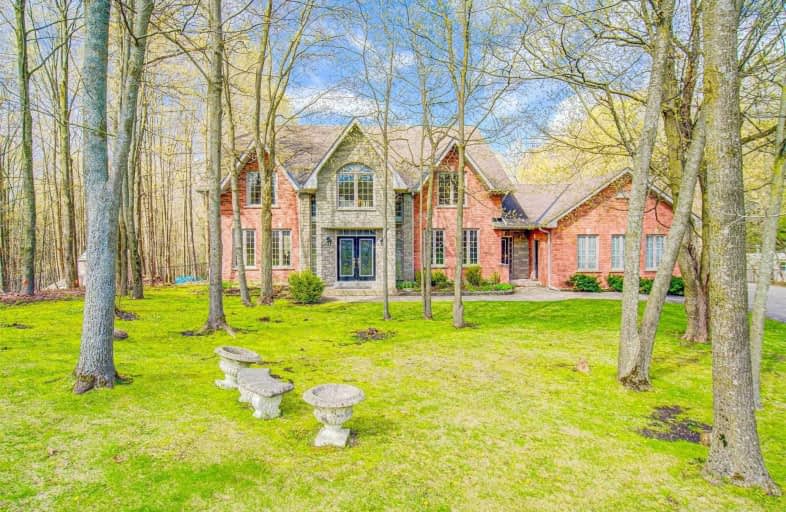Sold on Jun 11, 2021
Note: Property is not currently for sale or for rent.

-
Type: Detached
-
Style: 2-Storey
-
Size: 3500 sqft
-
Lot Size: 121.39 x 0 Feet
-
Age: No Data
-
Taxes: $10,926 per year
-
Days on Site: 10 Days
-
Added: Jun 01, 2021 (1 week on market)
-
Updated:
-
Last Checked: 2 months ago
-
MLS®#: N5255502
-
Listed By: Homelife landmark realty inc., brokerage
Prestigious Trail Of Woods Community! Mature Treed Very Private 4+1 Bedroom Estate On 1.5Acres Lot With Prof Fin W/O Bsmt & 3 Car Garage. Spectacular Backyard Oasis With Salt Pool, Firepit, Pizza Oven, Hot Tub & Party Size Deck With Glass Railings. Custom Staircase, Bright Sunfilled Home, Every Bdrm Enjoys Modern Ensuites, Main Floor Office, Entertaining Size Kitchen With Breakfast Area Overlooking Backyard. Family Rm With Wet Bar.
Extras
All Electric Light Fixtures, Water Purification Systems, Fridge, Dishwasher, Washer, Dryer, Gas Cook Top, Wall Oven, Skylight, Fenced Backyard. Storage, Mins To Hwy 404 & All Amenities. Please Review Virtual Tour Before In-Person Appt.
Property Details
Facts for 6 Forestview Trail, Whitchurch Stouffville
Status
Days on Market: 10
Last Status: Sold
Sold Date: Jun 11, 2021
Closed Date: Aug 31, 2021
Expiry Date: Aug 31, 2021
Sold Price: $2,525,000
Unavailable Date: Jun 11, 2021
Input Date: Jun 01, 2021
Prior LSC: Sold
Property
Status: Sale
Property Type: Detached
Style: 2-Storey
Size (sq ft): 3500
Area: Whitchurch Stouffville
Community: Rural Whitchurch-Stouffville
Availability Date: Immed
Inside
Bedrooms: 4
Bedrooms Plus: 1
Bathrooms: 5
Kitchens: 1
Rooms: 10
Den/Family Room: Yes
Air Conditioning: Central Air
Fireplace: Yes
Washrooms: 5
Utilities
Electricity: Yes
Gas: Yes
Cable: Yes
Building
Basement: Fin W/O
Heat Type: Forced Air
Heat Source: Gas
Exterior: Brick
Exterior: Stone
Water Supply: Well
Special Designation: Unknown
Parking
Driveway: Private
Garage Spaces: 3
Garage Type: Attached
Covered Parking Spaces: 12
Total Parking Spaces: 15
Fees
Tax Year: 2021
Tax Legal Description: Plan 65M2602 Lot 30
Taxes: $10,926
Highlights
Feature: Grnbelt/Cons
Feature: Wooded/Treed
Land
Cross Street: Aurora Road & Kenned
Municipality District: Whitchurch-Stouffville
Fronting On: West
Pool: Inground
Sewer: Septic
Lot Frontage: 121.39 Feet
Lot Irregularities: 1.53 Ac Pie Shaped Ma
Acres: .50-1.99
Additional Media
- Virtual Tour: https://uniquevtour.com/vtour/6-forestview-trail
Rooms
Room details for 6 Forestview Trail, Whitchurch Stouffville
| Type | Dimensions | Description |
|---|---|---|
| Living Main | 3.94 x 6.73 | Hardwood Floor, Crown Moulding, O/Looks Dining |
| Dining Main | 3.94 x 5.54 | Hardwood Floor, Crown Moulding, O/Looks Living |
| Kitchen Main | 4.60 x 7.82 | Centre Island, Granite Counter, Pantry |
| Family Main | 4.32 x 6.63 | Hardwood Floor, Gas Fireplace, Wet Bar |
| Library Main | 4.27 x 3.81 | B/I Bookcase, Hardwood Floor, French Doors |
| Master 2nd | 4.55 x 6.73 | Hardwood Floor, 5 Pc Ensuite, W/I Closet |
| 2nd Br 2nd | 3.63 x 5.11 | Hardwood Floor, Double Closet, Semi Ensuite |
| 3rd Br 2nd | 3.99 x 4.32 | Hardwood Floor, W/I Closet, Semi Ensuite |
| 4th Br 2nd | 3.43 x 4.29 | Hardwood Floor, 3 Pc Ensuite, Double Closet |
| 5th Br Bsmt | 4.11 x 6.45 | Above Grade Window, W/O To Yard, Laminate |
| Games Bsmt | 4.65 x 7.87 | Sunken Room, Laminate, Fireplace |
| Rec Bsmt | 3.99 x 4.37 | Wet Bar, Broadloom, Pot Lights |
| XXXXXXXX | XXX XX, XXXX |
XXXX XXX XXXX |
$X,XXX,XXX |
| XXX XX, XXXX |
XXXXXX XXX XXXX |
$X,XXX,XXX | |
| XXXXXXXX | XXX XX, XXXX |
XXXXXXX XXX XXXX |
|
| XXX XX, XXXX |
XXXXXX XXX XXXX |
$X,XXX,XXX | |
| XXXXXXXX | XXX XX, XXXX |
XXXXXX XXX XXXX |
$X,XXX |
| XXX XX, XXXX |
XXXXXX XXX XXXX |
$X,XXX | |
| XXXXXXXX | XXX XX, XXXX |
XXXXXXXX XXX XXXX |
|
| XXX XX, XXXX |
XXXXXX XXX XXXX |
$X,XXX | |
| XXXXXXXX | XXX XX, XXXX |
XXXXXXXX XXX XXXX |
|
| XXX XX, XXXX |
XXXXXX XXX XXXX |
$X,XXX | |
| XXXXXXXX | XXX XX, XXXX |
XXXX XXX XXXX |
$X,XXX,XXX |
| XXX XX, XXXX |
XXXXXX XXX XXXX |
$X,XXX,XXX |
| XXXXXXXX XXXX | XXX XX, XXXX | $2,525,000 XXX XXXX |
| XXXXXXXX XXXXXX | XXX XX, XXXX | $2,768,000 XXX XXXX |
| XXXXXXXX XXXXXXX | XXX XX, XXXX | XXX XXXX |
| XXXXXXXX XXXXXX | XXX XX, XXXX | $2,890,000 XXX XXXX |
| XXXXXXXX XXXXXX | XXX XX, XXXX | $4,100 XXX XXXX |
| XXXXXXXX XXXXXX | XXX XX, XXXX | $4,280 XXX XXXX |
| XXXXXXXX XXXXXXXX | XXX XX, XXXX | XXX XXXX |
| XXXXXXXX XXXXXX | XXX XX, XXXX | $4,280 XXX XXXX |
| XXXXXXXX XXXXXXXX | XXX XX, XXXX | XXX XXXX |
| XXXXXXXX XXXXXX | XXX XX, XXXX | $5,000 XXX XXXX |
| XXXXXXXX XXXX | XXX XX, XXXX | $2,728,600 XXX XXXX |
| XXXXXXXX XXXXXX | XXX XX, XXXX | $2,748,000 XXX XXXX |

Whitchurch Highlands Public School
Elementary: PublicBallantrae Public School
Elementary: PublicRick Hansen Public School
Elementary: PublicStonehaven Elementary School
Elementary: PublicNotre Dame Catholic Elementary School
Elementary: CatholicBogart Public School
Elementary: PublicÉSC Pape-François
Secondary: CatholicSacred Heart Catholic High School
Secondary: CatholicStouffville District Secondary School
Secondary: PublicHuron Heights Secondary School
Secondary: PublicNewmarket High School
Secondary: PublicSt Maximilian Kolbe High School
Secondary: Catholic- 6 bath
- 5 bed
18 Blue Ridge Trail, Whitchurch Stouffville, Ontario • L3Y 4W1 • Rural Whitchurch-Stouffville
- 4 bath
- 4 bed
10 William Andrew Avenue, Whitchurch Stouffville, Ontario • L4A 7X5 • Rural Whitchurch-Stouffville




