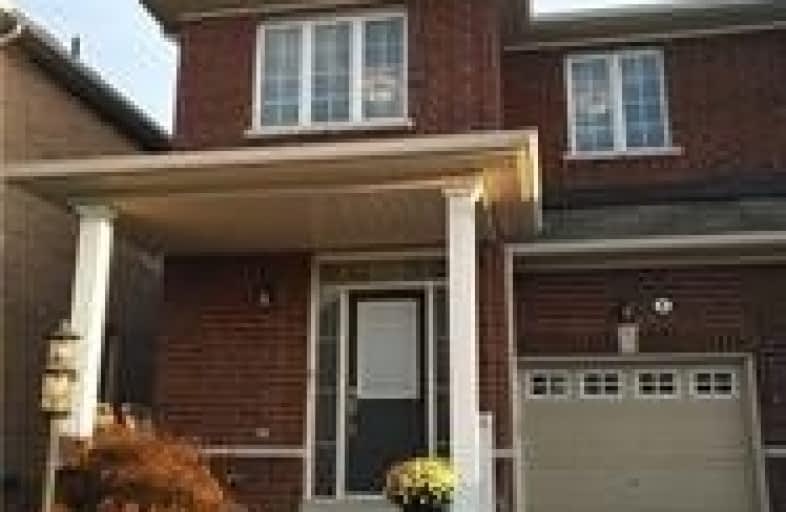Sold on Dec 20, 2019
Note: Property is not currently for sale or for rent.

-
Type: Semi-Detached
-
Style: 2-Storey
-
Size: 1500 sqft
-
Lot Size: 24.61 x 85.4 Feet
-
Age: 6-15 years
-
Taxes: $3,803 per year
-
Days on Site: 28 Days
-
Added: Dec 22, 2019 (4 weeks on market)
-
Updated:
-
Last Checked: 2 months ago
-
MLS®#: N4640731
-
Listed By: Homelife/bayview realty inc., brokerage
Spacious 3 Bedroom Home In A Very Quiet Neighbourhood. Large Separate Dining Room. Family Room Has A Gas Fireplace. Master Bedroom Has Ensuite Soaker Tub & Separate Shower. Direct Access To Garage From Inside Home. Large Cold Room. Rough In For Washroom In Basement. Gas Line Hooked Up For Bbq In Back Yard. Close To Community Centre, Shopping, School, Go, Hwy 7(Hardwood Installed 2018)..
Extras
Fridge,Gas Stove,Microwave Range Hood,Dishwasher,Washer,Dryer.Air Condition,Central Vac & Accessories,Window Coverings,Existing Electrical Fixtures.Water Softener,Hot Water Tank Rental.2 Remote Garage Openers(Hardwood For Master Included).
Property Details
Facts for 6 Jonas Millway, Whitchurch Stouffville
Status
Days on Market: 28
Last Status: Sold
Sold Date: Dec 20, 2019
Closed Date: Jan 17, 2020
Expiry Date: Apr 30, 2020
Sold Price: $683,000
Unavailable Date: Dec 20, 2019
Input Date: Nov 22, 2019
Property
Status: Sale
Property Type: Semi-Detached
Style: 2-Storey
Size (sq ft): 1500
Age: 6-15
Area: Whitchurch Stouffville
Community: Stouffville
Availability Date: Flexible
Inside
Bedrooms: 3
Bathrooms: 3
Kitchens: 1
Rooms: 8
Den/Family Room: Yes
Air Conditioning: Central Air
Fireplace: Yes
Central Vacuum: Y
Washrooms: 3
Building
Basement: Full
Heat Type: Forced Air
Heat Source: Gas
Exterior: Brick
Water Supply: Municipal
Special Designation: Unknown
Parking
Driveway: Private
Garage Spaces: 1
Garage Type: Built-In
Covered Parking Spaces: 1
Total Parking Spaces: 2
Fees
Tax Year: 2019
Tax Legal Description: Pt Block 233, Pl65M4152, Pts 3&23,Pl 65R32295
Taxes: $3,803
Land
Cross Street: Byers Pond Way/Jonas
Municipality District: Whitchurch-Stouffville
Fronting On: South
Pool: None
Sewer: Sewers
Lot Depth: 85.4 Feet
Lot Frontage: 24.61 Feet
Additional Media
- Virtual Tour: https://tourwizard.net/60737/nb/
Rooms
Room details for 6 Jonas Millway, Whitchurch Stouffville
| Type | Dimensions | Description |
|---|---|---|
| Living Main | 2.89 x 3.47 | Combined W/Dining, Hardwood Floor, Large Window |
| Family Main | 3.14 x 4.57 | Gas Fireplace, Hardwood Floor, Large Window |
| Kitchen Main | 2.10 x 5.01 | Combined W/Br, Ceramic Floor, Backsplash |
| Breakfast Main | 2.10 x 5.01 | Combined W/Kitchen, Ceramic Floor, W/O To Garden |
| Master 2nd | 3.45 x 4.27 | W/I Closet, 4 Pc Ensuite, Separate Shower |
| 2nd Br 2nd | 2.89 x 4.10 | Large Window, Hardwood Floor, Large Closet |
| 2nd Br 2nd | 2.75 x 3.84 | Large Window, Hardwood Floor, Large Closet |
| Cold/Cant Bsmt | - |
| XXXXXXXX | XXX XX, XXXX |
XXXX XXX XXXX |
$XXX,XXX |
| XXX XX, XXXX |
XXXXXX XXX XXXX |
$XXX,XXX | |
| XXXXXXXX | XXX XX, XXXX |
XXXXXXX XXX XXXX |
|
| XXX XX, XXXX |
XXXXXX XXX XXXX |
$XXX,XXX | |
| XXXXXXXX | XXX XX, XXXX |
XXXXXXX XXX XXXX |
|
| XXX XX, XXXX |
XXXXXX XXX XXXX |
$XXX,XXX |
| XXXXXXXX XXXX | XXX XX, XXXX | $683,000 XXX XXXX |
| XXXXXXXX XXXXXX | XXX XX, XXXX | $698,000 XXX XXXX |
| XXXXXXXX XXXXXXX | XXX XX, XXXX | XXX XXXX |
| XXXXXXXX XXXXXX | XXX XX, XXXX | $698,000 XXX XXXX |
| XXXXXXXX XXXXXXX | XXX XX, XXXX | XXX XXXX |
| XXXXXXXX XXXXXX | XXX XX, XXXX | $715,000 XXX XXXX |

Barbara Reid Elementary Public School
Elementary: PublicSummitview Public School
Elementary: PublicSt Brigid Catholic Elementary School
Elementary: CatholicWendat Village Public School
Elementary: PublicHarry Bowes Public School
Elementary: PublicSt Brendan Catholic School
Elementary: CatholicÉSC Pape-François
Secondary: CatholicBill Hogarth Secondary School
Secondary: PublicStouffville District Secondary School
Secondary: PublicSt Brother André Catholic High School
Secondary: CatholicMarkham District High School
Secondary: PublicBur Oak Secondary School
Secondary: Public

