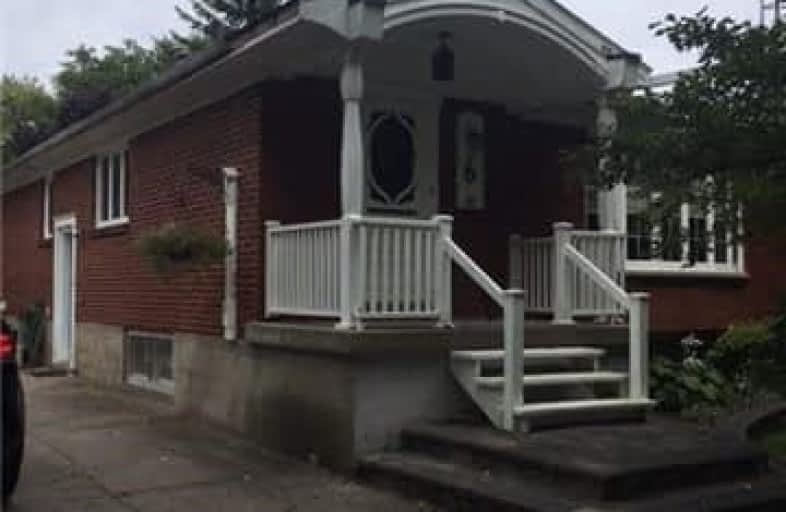Leased on Sep 16, 2018
Note: Property is not currently for sale or for rent.

-
Type: Detached
-
Style: Bungalow
-
Lease Term: 1 Year
-
Possession: Tba
-
All Inclusive: N
-
Lot Size: 120 x 255 Feet
-
Age: No Data
-
Days on Site: 6 Days
-
Added: Sep 07, 2019 (6 days on market)
-
Updated:
-
Last Checked: 2 months ago
-
MLS®#: N4242084
-
Listed By: Sutton group-heritage realty inc., brokerage
A Great Location That Is Minutes From Lincolnville Go Station. Country Close To Town. 2+1 Bedrooms.Large Private Treed Yard. Lots Of Parking And A Detached Garage That Would Also Be Suitable For A Contractor Or Handyperson. Easy To Show On Short Notice And Available For The Right Tenant. Credit Check, Post Dated Chq Or Pre-Authorized Debit. 2 Mnths Deposit, Ref, Non Smoking. Tenant Responsible For Utilities, Lawn/Snow, Contents Insurance Standard For Houses.
Extras
Easy To Show, Lbx, Short Notice Ok, Plus Utilities And Tenant Insurance, Aaa Tenants.
Property Details
Facts for 6 Lincolnville Lane, Whitchurch Stouffville
Status
Days on Market: 6
Last Status: Leased
Sold Date: Sep 16, 2018
Closed Date: Nov 01, 2018
Expiry Date: Dec 31, 2018
Sold Price: $1,850
Unavailable Date: Sep 16, 2018
Input Date: Sep 10, 2018
Prior LSC: Listing with no contract changes
Property
Status: Lease
Property Type: Detached
Style: Bungalow
Area: Whitchurch Stouffville
Community: Rural Whitchurch-Stouffville
Availability Date: Tba
Inside
Bedrooms: 2
Bedrooms Plus: 1
Bathrooms: 2
Kitchens: 1
Rooms: 5
Den/Family Room: No
Air Conditioning: Wall Unit
Fireplace: Yes
Laundry: Ensuite
Washrooms: 2
Utilities
Utilities Included: N
Building
Basement: Part Fin
Heat Type: Forced Air
Heat Source: Gas
Exterior: Brick
Private Entrance: Y
Water Supply: Well
Special Designation: Unknown
Parking
Driveway: Private
Parking Included: Yes
Garage Spaces: 1
Garage Type: Detached
Covered Parking Spaces: 5
Total Parking Spaces: 6
Fees
Cable Included: No
Central A/C Included: No
Common Elements Included: No
Heating Included: No
Hydro Included: No
Water Included: Yes
Land
Cross Street: Bloomington Rd./10th
Municipality District: Whitchurch-Stouffville
Fronting On: North
Pool: None
Sewer: Septic
Lot Depth: 255 Feet
Lot Frontage: 120 Feet
Payment Frequency: Monthly
Rooms
Room details for 6 Lincolnville Lane, Whitchurch Stouffville
| Type | Dimensions | Description |
|---|---|---|
| Kitchen Main | 2.59 x 3.95 | Hardwood Floor, O/Looks Dining, B/I Appliances |
| Dining Main | 3.51 x 9.34 | Hardwood Floor, Ceiling Fan |
| Living Main | 3.57 x 6.29 | Hardwood Floor, Bay Window |
| Master Main | 3.81 x 4.36 | Hardwood Floor, Double Closet, Ceiling Fan |
| 2nd Br Main | 2.53 x 3.65 | Hardwood Floor, Closet |
| Family Lower | 5.27 x 6.09 | B/I Bar, Wood Stove |
| 3rd Br Lower | 2.43 x 3.65 | Laminate, Closet |
| XXXXXXXX | XXX XX, XXXX |
XXXXXX XXX XXXX |
$X,XXX |
| XXX XX, XXXX |
XXXXXX XXX XXXX |
$X,XXX | |
| XXXXXXXX | XXX XX, XXXX |
XXXX XXX XXXX |
$XXX,XXX |
| XXX XX, XXXX |
XXXXXX XXX XXXX |
$XXX,XXX |
| XXXXXXXX XXXXXX | XXX XX, XXXX | $1,850 XXX XXXX |
| XXXXXXXX XXXXXX | XXX XX, XXXX | $2,000 XXX XXXX |
| XXXXXXXX XXXX | XXX XX, XXXX | $810,000 XXX XXXX |
| XXXXXXXX XXXXXX | XXX XX, XXXX | $825,000 XXX XXXX |

Barbara Reid Elementary Public School
Elementary: PublicSt Mark Catholic Elementary School
Elementary: CatholicSummitview Public School
Elementary: PublicSt Brigid Catholic Elementary School
Elementary: CatholicHarry Bowes Public School
Elementary: PublicGlad Park Public School
Elementary: PublicÉSC Pape-François
Secondary: CatholicBill Hogarth Secondary School
Secondary: PublicStouffville District Secondary School
Secondary: PublicSt Brother André Catholic High School
Secondary: CatholicMarkham District High School
Secondary: PublicBur Oak Secondary School
Secondary: Public

