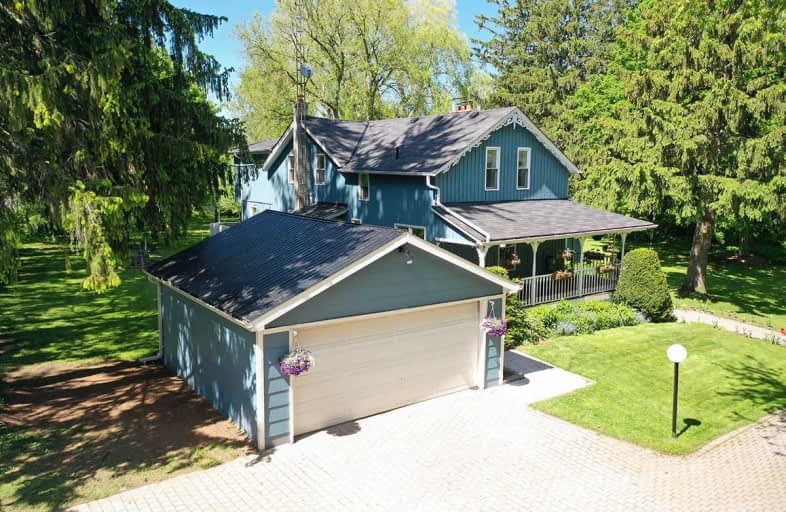Sold on Aug 27, 2019
Note: Property is not currently for sale or for rent.

-
Type: Detached
-
Style: 2-Storey
-
Lot Size: 2.55 x 2.55 Acres
-
Age: No Data
-
Taxes: $5,793 per year
-
Days on Site: 82 Days
-
Added: Sep 07, 2019 (2 months on market)
-
Updated:
-
Last Checked: 2 months ago
-
MLS®#: N4477252
-
Listed By: Farquharson realty limited, brokerage
Meticulous & Well Maintained 4+1 Bdrm, 4 Bath Century W/ Spacious Addition On A Sensational 2.5 Acre Professionally Landscaped Park Like Setting. Mature Trees, Stone Walkway, Interlock Lit Driveway & Perennial Gardens In A Highly Sought After Enclave Of Stouffville Amongst Substantial Country Estates. Home Features A Large Reno'd Eat In Kitchen W/ Granite Counters & W/O To Deck, Great Room W/ Beamed Cathedral Ceilings,Open Concept, Hdwd Floors & Fireplace.
Extras
Full In Law Suite With Separate Entrance, Kitchen, 5th Bedroom And Family Room With F/P And 4Pc Bath. Separate 2 Car Garage And A Workshop. 3 Min To 404/Go Train.
Property Details
Facts for 6 Warden Lane, Whitchurch Stouffville
Status
Days on Market: 82
Last Status: Sold
Sold Date: Aug 27, 2019
Closed Date: Feb 18, 2020
Expiry Date: Nov 30, 2019
Sold Price: $1,438,000
Unavailable Date: Aug 27, 2019
Input Date: Jun 06, 2019
Prior LSC: Listing with no contract changes
Property
Status: Sale
Property Type: Detached
Style: 2-Storey
Area: Whitchurch Stouffville
Community: Rural Whitchurch-Stouffville
Availability Date: Tba
Inside
Bedrooms: 4
Bedrooms Plus: 1
Bathrooms: 4
Kitchens: 1
Kitchens Plus: 1
Rooms: 9
Den/Family Room: Yes
Air Conditioning: Central Air
Fireplace: Yes
Washrooms: 4
Building
Basement: Finished
Basement 2: Sep Entrance
Heat Type: Forced Air
Heat Source: Oil
Exterior: Wood
Water Supply: Well
Special Designation: Unknown
Other Structures: Workshop
Parking
Driveway: Private
Garage Spaces: 2
Garage Type: Detached
Covered Parking Spaces: 12
Total Parking Spaces: 14
Fees
Tax Year: 2018
Tax Legal Description: Pt Lt 2 Con 4 Whitchurch Pt 1 65R12720
Taxes: $5,793
Land
Cross Street: Stouffville Rd/ Ward
Municipality District: Whitchurch-Stouffville
Fronting On: West
Pool: None
Sewer: Septic
Lot Depth: 2.55 Acres
Lot Frontage: 2.55 Acres
Acres: 2-4.99
Rooms
Room details for 6 Warden Lane, Whitchurch Stouffville
| Type | Dimensions | Description |
|---|---|---|
| Family Main | 6.00 x 5.28 | W/O To Deck, Fireplace, Vinyl Floor |
| Kitchen Main | 3.74 x 8.25 | Eat-In Kitchen, Granite Counter, W/O To Deck |
| Dining Main | 3.64 x 5.33 | Cathedral Ceiling, Hardwood Floor, Open Concept |
| Great Rm Main | 5.33 x 6.18 | Fireplace, Open Concept, Cathedral Ceiling |
| Den Main | 3.50 x 2.86 | Hardwood Floor, French Doors |
| Master Upper | 4.92 x 5.07 | 5 Pc Ensuite, W/I Closet, Broadloom |
| 2nd Br Upper | 3.37 x 5.07 | Double Closet, Broadloom |
| 3rd Br Upper | 2.80 x 5.05 | Closet, Broadloom |
| 4th Br Upper | - | Double Closet, Broadloom |
| Family Lower | 3.36 x 6.40 | Fireplace, Walk-Up, 4 Pc Bath |
| Kitchen Lower | 3.74 x 8.25 | Open Concept, Eat-In Kitchen |
| 5th Br Lower | 3.74 x 4.25 | Double Closet, Pot Lights |
| XXXXXXXX | XXX XX, XXXX |
XXXX XXX XXXX |
$X,XXX,XXX |
| XXX XX, XXXX |
XXXXXX XXX XXXX |
$X,XXX,XXX |
| XXXXXXXX XXXX | XXX XX, XXXX | $1,438,000 XXX XXXX |
| XXXXXXXX XXXXXX | XXX XX, XXXX | $1,498,000 XXX XXXX |

Whitchurch Highlands Public School
Elementary: PublicOur Lady Help of Christians Catholic Elementary School
Elementary: CatholicAll Saints Catholic Elementary School
Elementary: CatholicSir John A. Macdonald Public School
Elementary: PublicSir Wilfrid Laurier Public School
Elementary: PublicCastlemore Elementary Public School
Elementary: PublicJean Vanier High School
Secondary: CatholicSt Augustine Catholic High School
Secondary: CatholicRichmond Green Secondary School
Secondary: PublicStouffville District Secondary School
Secondary: PublicBur Oak Secondary School
Secondary: PublicPierre Elliott Trudeau High School
Secondary: Public

