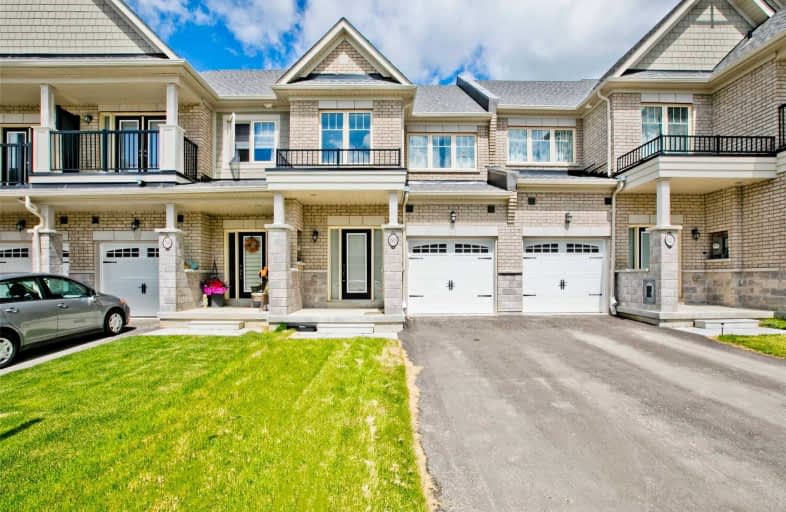Sold on Jul 11, 2019
Note: Property is not currently for sale or for rent.

-
Type: Att/Row/Twnhouse
-
Style: 2-Storey
-
Size: 1100 sqft
-
Lot Size: 19.69 x 90.22 Feet
-
Age: New
-
Days on Site: 8 Days
-
Added: Sep 07, 2019 (1 week on market)
-
Updated:
-
Last Checked: 2 months ago
-
MLS®#: N4504199
-
Listed By: Royal lepage peaceland realty, brokerage
Bright & Lovely Townhouse At Cardinal Point By Geranium Homes. No Obstruction View From Master Bedroom. Direct Access To House From Garage. Pot Light Inside Master Bedroom Shower Stale. Walking Distance To Park, Golf, Community Center. Laundry Room On 2nd Floor Making Life Much Easier.
Extras
All Appliances, All Elf, Garage Door Opener, Cac, And All Window Covering.
Property Details
Facts for 60 Spofford Drive, Whitchurch Stouffville
Status
Days on Market: 8
Last Status: Sold
Sold Date: Jul 11, 2019
Closed Date: Aug 28, 2019
Expiry Date: Sep 30, 2019
Sold Price: $688,000
Unavailable Date: Jul 11, 2019
Input Date: Jul 03, 2019
Prior LSC: Listing with no contract changes
Property
Status: Sale
Property Type: Att/Row/Twnhouse
Style: 2-Storey
Size (sq ft): 1100
Age: New
Area: Whitchurch Stouffville
Community: Stouffville
Availability Date: Tba
Inside
Bedrooms: 3
Bathrooms: 3
Kitchens: 1
Rooms: 6
Den/Family Room: No
Air Conditioning: Central Air
Fireplace: No
Laundry Level: Upper
Washrooms: 3
Building
Basement: Full
Basement 2: Unfinished
Heat Type: Forced Air
Heat Source: Gas
Exterior: Brick
Elevator: N
UFFI: No
Energy Certificate: N
Green Verification Status: N
Water Supply: Municipal
Special Designation: Unknown
Parking
Driveway: Private
Garage Spaces: 1
Garage Type: Built-In
Covered Parking Spaces: 2
Total Parking Spaces: 3
Fees
Tax Year: 2019
Tax Legal Description: Pt Blk45 Plan65M4598 65R37703
Highlights
Feature: Clear View
Feature: Library
Feature: Park
Feature: School
Land
Cross Street: Main St / Hyw48
Municipality District: Whitchurch-Stouffville
Fronting On: North
Pool: None
Sewer: Sewers
Lot Depth: 90.22 Feet
Lot Frontage: 19.69 Feet
Additional Media
- Virtual Tour: http://www.tripleplusimages.com/showroom/60-spofford-drive-stouffville
Rooms
Room details for 60 Spofford Drive, Whitchurch Stouffville
| Type | Dimensions | Description |
|---|---|---|
| Kitchen Main | 3.20 x 2.74 | Tile Floor, Breakfast Area, Stainless Steel Appl |
| Breakfast Main | 3.05 x 2.34 | Tile Floor, O/Looks Backyard, Open Concept |
| Great Rm Main | 5.64 x 3.36 | Laminate, Combined W/Dining, Large Window |
| Master 2nd | 4.27 x 3.66 | Broadloom, 4 Pc Bath, O/Looks Backyard |
| 2nd Br 2nd | 3.66 x 2.54 | Broadloom, Closet, Window |
| 3rd Br 2nd | 3.05 x 2.98 | Broadloom, Closet, Window |
| Laundry 2nd | - | Tile Floor |
| XXXXXXXX | XXX XX, XXXX |
XXXX XXX XXXX |
$XXX,XXX |
| XXX XX, XXXX |
XXXXXX XXX XXXX |
$XXX,XXX | |
| XXXXXXXX | XXX XX, XXXX |
XXXX XXX XXXX |
$XXX,XXX |
| XXX XX, XXXX |
XXXXXX XXX XXXX |
$XXX,XXX |
| XXXXXXXX XXXX | XXX XX, XXXX | $688,000 XXX XXXX |
| XXXXXXXX XXXXXX | XXX XX, XXXX | $528,000 XXX XXXX |
| XXXXXXXX XXXX | XXX XX, XXXX | $688,000 XXX XXXX |
| XXXXXXXX XXXXXX | XXX XX, XXXX | $699,000 XXX XXXX |

ÉÉC Pape-François
Elementary: CatholicSt Mark Catholic Elementary School
Elementary: CatholicSt Brigid Catholic Elementary School
Elementary: CatholicOscar Peterson Public School
Elementary: PublicSt Brendan Catholic School
Elementary: CatholicGlad Park Public School
Elementary: PublicÉSC Pape-François
Secondary: CatholicBill Hogarth Secondary School
Secondary: PublicStouffville District Secondary School
Secondary: PublicSt Brother André Catholic High School
Secondary: CatholicBur Oak Secondary School
Secondary: PublicPierre Elliott Trudeau High School
Secondary: Public

