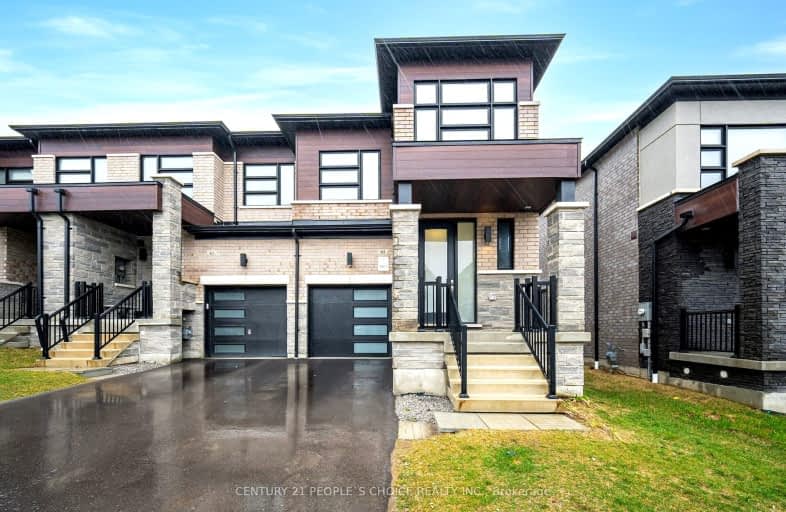Car-Dependent
- Most errands require a car.
Some Transit
- Most errands require a car.
Somewhat Bikeable
- Most errands require a car.

Barbara Reid Elementary Public School
Elementary: PublicSummitview Public School
Elementary: PublicSt Brigid Catholic Elementary School
Elementary: CatholicWendat Village Public School
Elementary: PublicHarry Bowes Public School
Elementary: PublicSt Brendan Catholic School
Elementary: CatholicÉSC Pape-François
Secondary: CatholicBill Hogarth Secondary School
Secondary: PublicStouffville District Secondary School
Secondary: PublicSt Brother André Catholic High School
Secondary: CatholicMarkham District High School
Secondary: PublicBur Oak Secondary School
Secondary: Public-
Swan Lake Park
25 Swan Park Rd (at Williamson Rd), Markham ON 7.48km -
Reesor Park
ON 8.65km -
Rouge River Conservation Area
10.93km
-
Scotiabank
5600 Main St (Main St & Sandale Rd), Stouffville ON L4A 8B7 3.5km -
RBC Royal Bank
9428 Markham Rd (at Edward Jeffreys Ave.), Markham ON L6E 0N1 6.81km -
BMO Bank of Montreal
9660 Markham Rd, Markham ON L6E 0H8 7.58km
- 5 bath
- 4 bed
- 2000 sqft
6 Maybank Lane, Whitchurch Stouffville, Ontario • L4A 4X7 • Stouffville
- 3 bath
- 4 bed
- 2000 sqft
85 Markview Road, Whitchurch Stouffville, Ontario • L4A 4W3 • Stouffville
- — bath
- — bed
- — sqft
20 Maybank Lane, Whitchurch Stouffville, Ontario • L4A 4X7 • Stouffville
- 5 bath
- 4 bed
106 Clippers Crescent, Whitchurch Stouffville, Ontario • L4A 4X7 • Stouffville






