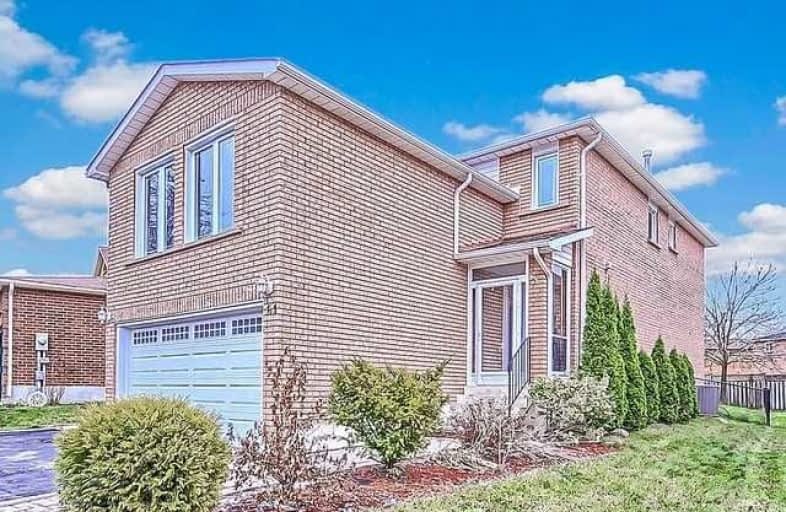Sold on Mar 21, 2018
Note: Property is not currently for sale or for rent.

-
Type: Detached
-
Style: 2-Storey
-
Lot Size: 60 x 111 Feet
-
Age: No Data
-
Taxes: $3,844 per year
-
Days on Site: 10 Days
-
Added: Sep 07, 2019 (1 week on market)
-
Updated:
-
Last Checked: 2 months ago
-
MLS®#: N4063588
-
Listed By: Main street realty ltd., brokerage
Imagine The Family Moving Into This 4 Bed/3 Bath 2,200 Sq. Ft. (Builder's Plan)Home In The Community Of Stouffville! Well Maintained Featuring Hardwood Floors/Staircase, Pot Lights Stainless Appl. And The Huge 2nd Floor Family Room To Enjoy. Open Concept Dining Room With A Walkout Onto The Deck For Barbeques. Walking Distance To Schools, Parks, Conservation And All Amenities. Side Entrance Into Laundry/Mud Room And Garage Entrance. Min To 404/407 Highways!
Extras
A/C + Equip, Central Vac + Atts (As Is), All Stainless Steel Appliances, Furnace (2015), Garden Shed. All Elf's, All Wind Covs + Hardwd Fl Main & Stair Cold Cellar,Garage Door Opener & Remote,Crown Mold/Chair Rail, Side Gar Door,Water Soft
Property Details
Facts for 61 Ironwood Crescent, Whitchurch Stouffville
Status
Days on Market: 10
Last Status: Sold
Sold Date: Mar 21, 2018
Closed Date: Jun 20, 2018
Expiry Date: Aug 10, 2018
Sold Price: $760,000
Unavailable Date: Mar 21, 2018
Input Date: Mar 10, 2018
Property
Status: Sale
Property Type: Detached
Style: 2-Storey
Area: Whitchurch Stouffville
Community: Stouffville
Availability Date: Tba
Inside
Bedrooms: 4
Bathrooms: 3
Kitchens: 1
Rooms: 8
Den/Family Room: Yes
Air Conditioning: Central Air
Fireplace: No
Laundry Level: Main
Central Vacuum: Y
Washrooms: 3
Utilities
Electricity: Yes
Gas: Yes
Cable: Yes
Telephone: Yes
Building
Basement: Full
Heat Type: Forced Air
Heat Source: Gas
Exterior: Alum Siding
Exterior: Brick
UFFI: No
Water Supply: Municipal
Special Designation: Unknown
Parking
Driveway: Private
Garage Spaces: 2
Garage Type: Built-In
Covered Parking Spaces: 3
Total Parking Spaces: 5
Fees
Tax Year: 2017
Tax Legal Description: Lot 35, Plan 65M2127
Taxes: $3,844
Highlights
Feature: Fenced Yard
Feature: Golf
Feature: Grnbelt/Conserv
Feature: Hospital
Feature: Public Transit
Feature: School
Land
Cross Street: Main/Stouffer/Ironwd
Municipality District: Whitchurch-Stouffville
Fronting On: East
Pool: None
Sewer: Sewers
Lot Depth: 111 Feet
Lot Frontage: 60 Feet
Lot Irregularities: Irregular 40' To The
Zoning: Residentail
Additional Media
- Virtual Tour: http://tours.panapix.com/idx/583661
Rooms
Room details for 61 Ironwood Crescent, Whitchurch Stouffville
| Type | Dimensions | Description |
|---|---|---|
| Kitchen Ground | 4.96 x 3.20 | Eat-In Kitchen, Pantry, Stainless Steel Appl |
| Living Ground | 3.21 x 5.54 | Hardwood Floor, Combined W/Dining |
| Dining Ground | 3.94 x 4.02 | Hardwood Floor, Combined W/Living, W/O To Deck |
| Family Upper | 4.43 x 5.54 | Hardwood Floor, O/Looks Frontyard |
| Master Upper | 4.04 x 4.01 | Broadloom, W/I Closet, 4 Pc Ensuite |
| 2nd Br Upper | 2.74 x 3.80 | Broadloom, B/I Closet |
| 3rd Br Upper | 3.82 x 2.74 | Broadloom, B/I Closet |
| 4th Br Upper | 3.02 x 2.83 | Broadloom, B/I Closet |
| Rec Lower | 4.24 x 8.56 | Unfinished |
| XXXXXXXX | XXX XX, XXXX |
XXXX XXX XXXX |
$XXX,XXX |
| XXX XX, XXXX |
XXXXXX XXX XXXX |
$XXX,XXX | |
| XXXXXXXX | XXX XX, XXXX |
XXXXXXXX XXX XXXX |
|
| XXX XX, XXXX |
XXXXXX XXX XXXX |
$XXX,XXX |
| XXXXXXXX XXXX | XXX XX, XXXX | $760,000 XXX XXXX |
| XXXXXXXX XXXXXX | XXX XX, XXXX | $775,000 XXX XXXX |
| XXXXXXXX XXXXXXXX | XXX XX, XXXX | XXX XXXX |
| XXXXXXXX XXXXXX | XXX XX, XXXX | $775,000 XXX XXXX |

ÉÉC Pape-François
Elementary: CatholicSt Mark Catholic Elementary School
Elementary: CatholicSummitview Public School
Elementary: PublicSt Brigid Catholic Elementary School
Elementary: CatholicHarry Bowes Public School
Elementary: PublicGlad Park Public School
Elementary: PublicÉSC Pape-François
Secondary: CatholicBill Hogarth Secondary School
Secondary: PublicStouffville District Secondary School
Secondary: PublicSt Brother André Catholic High School
Secondary: CatholicMarkham District High School
Secondary: PublicBur Oak Secondary School
Secondary: Public- 4 bath
- 4 bed
339 North Street North, Whitchurch Stouffville, Ontario • L4A 4Z3 • Stouffville



