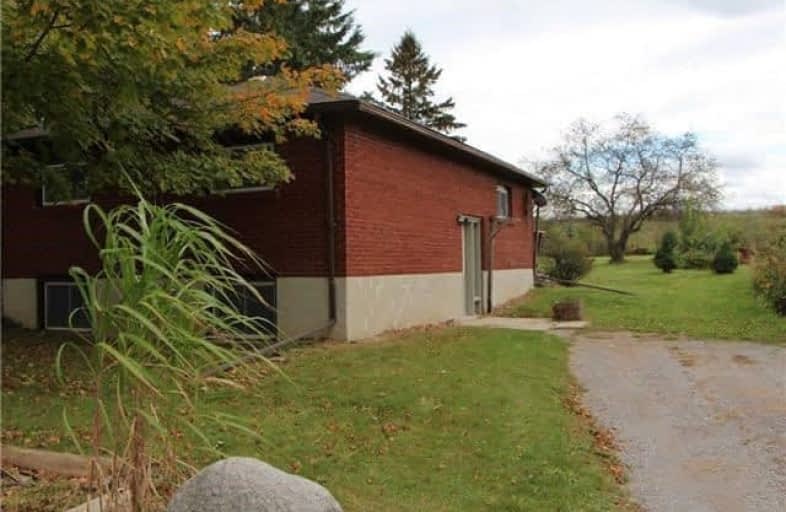Leased on Jan 24, 2018
Note: Property is not currently for sale or for rent.

-
Type: Detached
-
Style: Bungalow
-
Lease Term: 1 Year
-
Possession: Immediate
-
All Inclusive: N
-
Lot Size: 100 x 200 Feet
-
Age: No Data
-
Days on Site: 18 Days
-
Added: Sep 07, 2019 (2 weeks on market)
-
Updated:
-
Last Checked: 1 month ago
-
MLS®#: N4015319
-
Listed By: Keller williams realty centres, brokerage
This Is The One You've Been Looking For! Recently Updated, Kitchen, Bathroom, New Floors Throughout, Refinished Stairs And Pickets, Brand New Gas Stove Provides Extra Warmth And Comfort In Family Room In Lower Level. Central Vacuum Cleaner And Attachments, Large Backyard Perfect For Families, And Plenty Of Parking!
Extras
Use Of: Fridge, Stove, Washer, Dryer, Water Softener, Central Vacuum Cleaner And Attachments. Tenant Pays All Utilities Including Hydro, Water, And Gas, Etc., And Must Have Tenant Liability Insurance.
Property Details
Facts for 6131 Hillsdale Drive, Whitchurch Stouffville
Status
Days on Market: 18
Last Status: Leased
Sold Date: Jan 24, 2018
Closed Date: Feb 01, 2018
Expiry Date: Apr 06, 2018
Sold Price: $1,600
Unavailable Date: Jan 24, 2018
Input Date: Jan 06, 2018
Prior LSC: Listing with no contract changes
Property
Status: Lease
Property Type: Detached
Style: Bungalow
Area: Whitchurch Stouffville
Community: Rural Whitchurch-Stouffville
Availability Date: Immediate
Inside
Bedrooms: 2
Bedrooms Plus: 1
Bathrooms: 1
Kitchens: 1
Rooms: 4
Den/Family Room: Yes
Air Conditioning: Central Air
Fireplace: Yes
Laundry: Ensuite
Laundry Level: Lower
Central Vacuum: Y
Washrooms: 1
Utilities
Utilities Included: N
Electricity: Yes
Gas: Yes
Cable: Available
Telephone: Available
Building
Basement: Finished
Heat Type: Forced Air
Heat Source: Gas
Exterior: Brick
Private Entrance: Y
Water Supply: Municipal
Special Designation: Unknown
Other Structures: Garden Shed
Parking
Driveway: Private
Parking Included: Yes
Garage Spaces: 2
Garage Type: Detached
Covered Parking Spaces: 5
Total Parking Spaces: 5
Fees
Cable Included: No
Central A/C Included: Yes
Common Elements Included: Yes
Heating Included: No
Hydro Included: No
Water Included: No
Highlights
Feature: Beach
Feature: Campground
Feature: Lake/Pond
Feature: Park
Feature: School
Feature: School Bus Route
Land
Cross Street: Ninth Line North To
Municipality District: Whitchurch-Stouffville
Fronting On: South
Pool: None
Sewer: Septic
Lot Depth: 200 Feet
Lot Frontage: 100 Feet
Waterfront: None
Payment Frequency: Monthly
Rooms
Room details for 6131 Hillsdale Drive, Whitchurch Stouffville
| Type | Dimensions | Description |
|---|---|---|
| Kitchen Main | 3.83 x 4.12 | Eat-In Kitchen, W/O To Deck, O/Looks Backyard |
| Living Main | 3.13 x 4.07 | Laminate, O/Looks Backyard |
| Master Main | 3.13 x 4.27 | Double Closet, Laminate |
| 2nd Br Main | 2.83 x 4.41 | Closet, Laminate |
| 3rd Br Bsmt | 3.39 x 3.94 | Laminate |
| Family Bsmt | 4.39 x 7.04 | Fireplace, Laminate |
| XXXXXXXX | XXX XX, XXXX |
XXXXXX XXX XXXX |
$X,XXX |
| XXX XX, XXXX |
XXXXXX XXX XXXX |
$X,XXX | |
| XXXXXXXX | XXX XX, XXXX |
XXXXXX XXX XXXX |
$X,XXX |
| XXX XX, XXXX |
XXXXXX XXX XXXX |
$X,XXX | |
| XXXXXXXX | XXX XX, XXXX |
XXXX XXX XXXX |
$XXX,XXX |
| XXX XX, XXXX |
XXXXXX XXX XXXX |
$XXX,XXX |
| XXXXXXXX XXXXXX | XXX XX, XXXX | $1,600 XXX XXXX |
| XXXXXXXX XXXXXX | XXX XX, XXXX | $1,600 XXX XXXX |
| XXXXXXXX XXXXXX | XXX XX, XXXX | $1,600 XXX XXXX |
| XXXXXXXX XXXXXX | XXX XX, XXXX | $1,600 XXX XXXX |
| XXXXXXXX XXXX | XXX XX, XXXX | $830,000 XXX XXXX |
| XXXXXXXX XXXXXX | XXX XX, XXXX | $699,900 XXX XXXX |

Goodwood Public School
Elementary: PublicBallantrae Public School
Elementary: PublicSummitview Public School
Elementary: PublicSt Brigid Catholic Elementary School
Elementary: CatholicHarry Bowes Public School
Elementary: PublicGlad Park Public School
Elementary: PublicÉSC Pape-François
Secondary: CatholicBill Hogarth Secondary School
Secondary: PublicStouffville District Secondary School
Secondary: PublicSt Brother André Catholic High School
Secondary: CatholicMarkham District High School
Secondary: PublicBur Oak Secondary School
Secondary: Public

