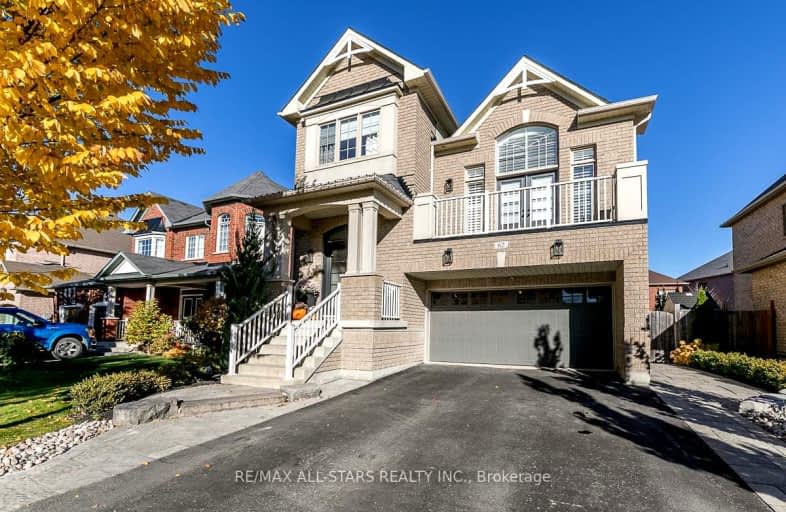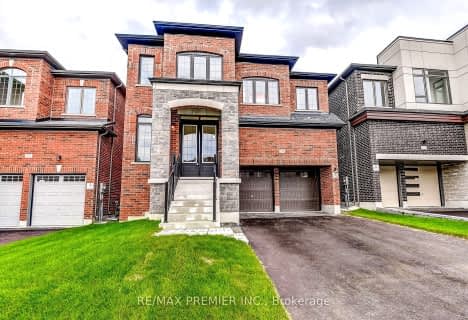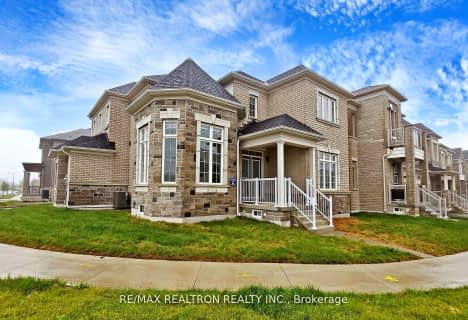Car-Dependent
- Almost all errands require a car.
Some Transit
- Most errands require a car.
Somewhat Bikeable
- Most errands require a car.

Barbara Reid Elementary Public School
Elementary: PublicÉÉC Pape-François
Elementary: CatholicSummitview Public School
Elementary: PublicSt Brigid Catholic Elementary School
Elementary: CatholicWendat Village Public School
Elementary: PublicHarry Bowes Public School
Elementary: PublicÉSC Pape-François
Secondary: CatholicBill Hogarth Secondary School
Secondary: PublicStouffville District Secondary School
Secondary: PublicSt Brother André Catholic High School
Secondary: CatholicMarkham District High School
Secondary: PublicBur Oak Secondary School
Secondary: Public-
Corner House On Main
6403 Main Street, Stouffville, ON L4A 1G4 1.84km -
Mulligan’s On Main
6298 Main Street, Strouffville, ON L4A 1G7 2.02km -
Earl of Whitchurch
6204 Main Street, Stouffville, ON L4A 2S5 2.25km
-
Palgong Tea
6362 Main Street, Stouffville, ON L4A 1G9 1.87km -
For the Love of Jo
6308 Main Street, Stouffville, ON L4A 1G8 2km -
Main Street Bakehouse
6236 Main Street, Whitchurch-Stouffville, ON L4A 2S4 2.17km
-
Shoppers Drug Mart
12277 Tenth Line, Whitchurch-Stouffville, ON L4A 7W6 1.15km -
Stouffville IDA Pharmacy
6212 Main Street, Whitchurch-Stouffville, ON L4A 2S5 2.21km -
Pharmasave
208-5892 Main Street, Stouffville, ON L4A 2S8 3.06km
-
SR Kitchens
Whitchurch-Stouffville, ON L4A 1S1 0.25km -
Pizza Hut
6757 Main Street, Stouffville, ON L4A 6B6 1.1km -
Pizza Napoli
6710 Main St, Whitchurch-Stouffville, ON L4A 7W5 1.19km
-
East End Corners
12277 Main Street, Whitchurch-Stouffville, ON L4A 0Y1 1.13km -
SmartCentres Stouffville
1050 Hoover Park Drive, Stouffville, ON L4A 0G9 4.58km -
Shoppers Drug Mart
12277 Tenth Line, Whitchurch-Stouffville, ON L4A 7W6 1.15km
-
Bulk Barn
1070 Hoover Park Drive, Stouffville, ON L4A 0K2 0.75km -
Longo's
5773 Main Street, Whitchurch-Stouffville, ON L4A 2T1 3.33km -
Steve & Liz's No Frills
5710 Main Street, Stouffville, ON L4A 8A9 3.46km
-
LCBO
5710 Main Street, Whitchurch-Stouffville, ON L4A 8A9 3.39km -
LCBO
9720 Markham Road, Markham, ON L6E 0H8 8.12km -
LCBO
219 Markham Road, Markham, ON L3P 1Y5 9.98km
-
Stouffville Nissan
95 Auto Mall Blvd, Stouffville, ON L4A 0W7 1.08km -
Circle K
5946 Main Street, Stouffville, ON L4A 3A1 2.92km -
Esso Circle K
5946 Main Street, Stouffville, ON L4A 3A1 2.94km
-
Cineplex Cinemas Markham and VIP
179 Enterprise Boulevard, Suite 169, Markham, ON L6G 0E7 15.53km -
Roxy Theatres
46 Brock Street W, Uxbridge, ON L9P 1P3 17.59km -
Woodside Square Cinemas
1571 Sandhurst Circle, Toronto, ON M1V 1V2 17.92km
-
Whitchurch-Stouffville Public Library
2 Park Drive, Stouffville, ON L4A 4K1 1.77km -
Pickering Public Library
Claremont Branch, 4941 Old Brock Road, Pickering, ON L1Y 1A6 7.44km -
York Region Tutoring
7725 Birchmount Road, Unit 44, Markham, ON L6G 1A8 16.14km
-
Markham Stouffville Hospital
381 Church Street, Markham, ON L3P 7P3 9.33km -
VCA Canada 404 Veterinary Emergency and Referral Hospital
510 Harry Walker Parkway S, Newmarket, ON L3Y 0B3 18.5km -
The Scarborough Hospital
3030 Birchmount Road, Scarborough, ON M1W 3W3 19.71km
-
Sunnyridge Park
Stouffville ON 0.43km -
Madori Park
Millard St, Stouffville ON 3.75km -
Berczy Park
111 Glenbrook Dr, Markham ON L6C 2X2 10.84km
-
Scotiabank
5600 Main St (Main St & Sandale Rd), Stouffville ON L4A 8B7 3.87km -
TD Bank Financial Group
9870 Hwy 48 (Major Mackenzie Dr), Markham ON L6E 0H7 7.76km -
TD Canada Trust ATM
9225 9th Line, Markham ON L6B 1A8 8.01km
- 4 bath
- 5 bed
- 3000 sqft
219 Fallharvest Way, Whitchurch Stouffville, Ontario • L4A 0S1 • Stouffville
- 4 bath
- 4 bed
- 2500 sqft
75 Mckean Drive, Whitchurch Stouffville, Ontario • L4A 1H8 • Stouffville
- 5 bath
- 4 bed
- 2500 sqft
46 Busato Drive, Whitchurch Stouffville, Ontario • L4A 4V4 • Stouffville
- 4 bath
- 4 bed
- 2000 sqft
14 Ironwood Crescent, Whitchurch Stouffville, Ontario • L4A 5S7 • Stouffville
- 5 bath
- 4 bed
- 2500 sqft
153 Jonas Millway, Whitchurch Stouffville, Ontario • L4A 0M9 • Stouffville
- 3 bath
- 4 bed
68 Greendale Avenue, Whitchurch Stouffville, Ontario • L4A 0S2 • Stouffville
- 3 bath
- 4 bed
104 Stuart Street, Whitchurch Stouffville, Ontario • L4A 4S2 • Stouffville
- 4 bath
- 4 bed
- 2500 sqft
194 McKean Drive, Whitchurch Stouffville, Ontario • L4A 0R8 • Stouffville
- 5 bath
- 4 bed
- 3000 sqft
86 Conductor Avenue, Whitchurch Stouffville, Ontario • L4A 4X5 • Stouffville
- 4 bath
- 4 bed
- 2000 sqft
22 James Mccullough Road, Whitchurch Stouffville, Ontario • L4A 0Y8 • Stouffville
- 3 bath
- 4 bed
181 Byers Pond Way, Whitchurch Stouffville, Ontario • L4A 0M4 • Stouffville
- 5 bath
- 4 bed
- 2500 sqft
194 Fallharvest Way, Whitchurch Stouffville, Ontario • L4A 5C2 • Stouffville














