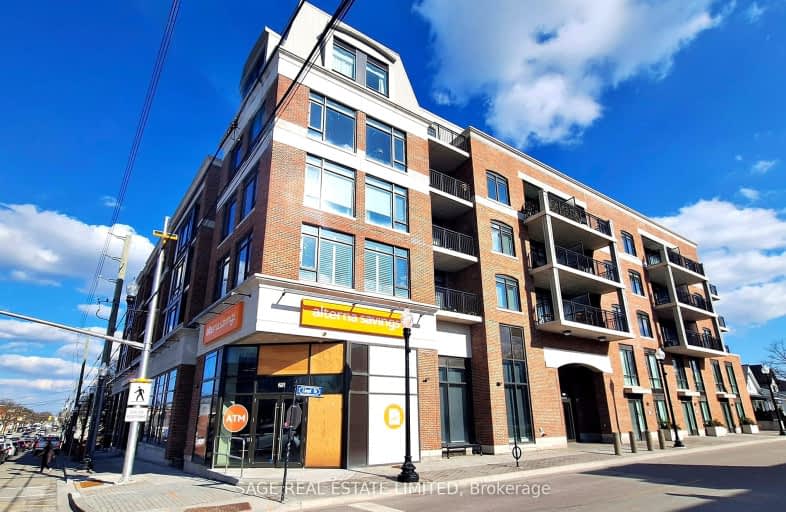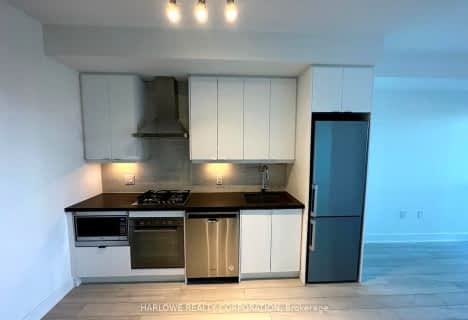Very Walkable
- Most errands can be accomplished on foot.
Some Transit
- Most errands require a car.
Very Bikeable
- Most errands can be accomplished on bike.

ÉÉC Pape-François
Elementary: CatholicSummitview Public School
Elementary: PublicSt Brigid Catholic Elementary School
Elementary: CatholicWendat Village Public School
Elementary: PublicSt Brendan Catholic School
Elementary: CatholicGlad Park Public School
Elementary: PublicÉSC Pape-François
Secondary: CatholicBill Hogarth Secondary School
Secondary: PublicStouffville District Secondary School
Secondary: PublicSt Brother André Catholic High School
Secondary: CatholicMarkham District High School
Secondary: PublicBur Oak Secondary School
Secondary: Public-
Earl of Whitchurch
6204 Main Street, Stouffville, ON L4A 2S5 0.03km -
Mulligan’s On Main
6298 Main Street, Strouffville, ON L4A 1G7 0.27km -
Corner House On Main
6403 Main Street, Stouffville, ON L4A 1G4 0.45km
-
Main Street Bakehouse
6236 Main Street, Whitchurch-Stouffville, ON L4A 2S4 0.08km -
Red Bulb Espresso Bar
6148 Main Street, Whitchurch-Stouffville, ON L4A 1A6 0.14km -
For the Love of Jo
6308 Main Street, Stouffville, ON L4A 1G8 0.3km
-
Stouffville IDA Pharmacy
6212 Main Street, Whitchurch-Stouffville, ON L4A 2S5 0.05km -
Pharmasave
208-5892 Main Street, Stouffville, ON L4A 2S8 0.86km -
Rexall Drugstore
5779 Main Street, Stouffville, ON L4A 4R2 1.21km
-
Pastaggio
6211 Main Street, Whitchurch-Stouffville, ON L4A 2S5 0.07km -
Golden Crepe Dessert & Bistro
U3-6193 Main Street, Whitchurch-Stouffville, ON L4A 4H8 0.07km -
Red Bulb Espresso Bar
6148 Main Street, Whitchurch-Stouffville, ON L4A 1A6 0.14km
-
East End Corners
12277 Main Street, Whitchurch-Stouffville, ON L4A 0Y1 1.61km -
SmartCentres Stouffville
1050 Hoover Park Drive, Stouffville, ON L4A 0G9 2.69km -
Chic Thrills
6316 Main Street, Stouffville, ON L4A 1G8 0.31km
-
Longo's
5773 Main Street, Whitchurch-Stouffville, ON L4A 2T1 1.17km -
Steve & Liz's No Frills
5710 Main Street, Stouffville, ON L4A 8A9 1.29km -
Bulk Barn
1070 Hoover Park Drive, Stouffville, ON L4A 0K2 1.5km
-
LCBO
5710 Main Street, Whitchurch-Stouffville, ON L4A 8A9 1.21km -
LCBO
9720 Markham Road, Markham, ON L6E 0H8 7.75km -
LCBO
219 Markham Road, Markham, ON L3P 1Y5 9.85km
-
Circle K
5946 Main Street, Stouffville, ON L4A 3A1 0.73km -
Esso Circle K
5946 Main Street, Stouffville, ON L4A 3A1 0.75km -
Shell
5842 Main Street, Whitchurch-Stouffville, ON L4A 2S8 1km
-
Cineplex Cinemas Markham and VIP
179 Enterprise Boulevard, Suite 169, Markham, ON L6G 0E7 14.82km -
Cineplex Odeon Aurora
15460 Bayview Avenue, Aurora, ON L4G 7J1 16.44km -
York Cinemas
115 York Blvd, Richmond Hill, ON L4B 3B4 17.22km
-
Whitchurch-Stouffville Public Library
2 Park Drive, Stouffville, ON L4A 4K1 0.55km -
Pickering Public Library
Claremont Branch, 4941 Old Brock Road, Pickering, ON L1Y 1A6 9.64km -
Markham Public Library - Cornell
3201 Bur Oak Avenue, Markham, ON L6B 1E3 9.67km
-
Markham Stouffville Hospital
381 Church Street, Markham, ON L3P 7P3 9.75km -
VCA Canada 404 Veterinary Emergency and Referral Hospital
510 Harry Walker Parkway S, Newmarket, ON L3Y 0B3 16.42km -
Southlake Regional Health Centre
596 Davis Drive, Newmarket, ON L3Y 2P9 19.01km
-
Swan Lake Park
25 Swan Park Rd (at Williamson Rd), Markham ON 8.03km -
Milne Dam Conservation Park
Hwy 407 (btwn McCowan & Markham Rd.), Markham ON L3P 1G6 11.98km -
Boxgrove Community Park
14th Ave. & Boxgrove By-Pass, Markham ON 12.1km
-
CIBC
9690 Hwy 48 N (at Bur Oak Ave.), Markham ON L6E 0H8 7.8km -
CIBC
8675 McCowan Rd (Bullock Dr), Markham ON L3P 4H1 11.3km -
CIBC
510 Copper Creek Dr (Donald Cousins Parkway), Markham ON L6B 0S1 11.52km
More about this building
View 6235 Main Street, Whitchurch Stouffville- 2 bath
- 1 bed
- 600 sqft
510-11782 Ninth Line, Whitchurch Stouffville, Ontario • L4A 8B4 • Stouffville
- — bath
- — bed
- — sqft
331 B-11750 Ninth Line, Whitchurch Stouffville, Ontario • L4A 8B4 • Stouffville




