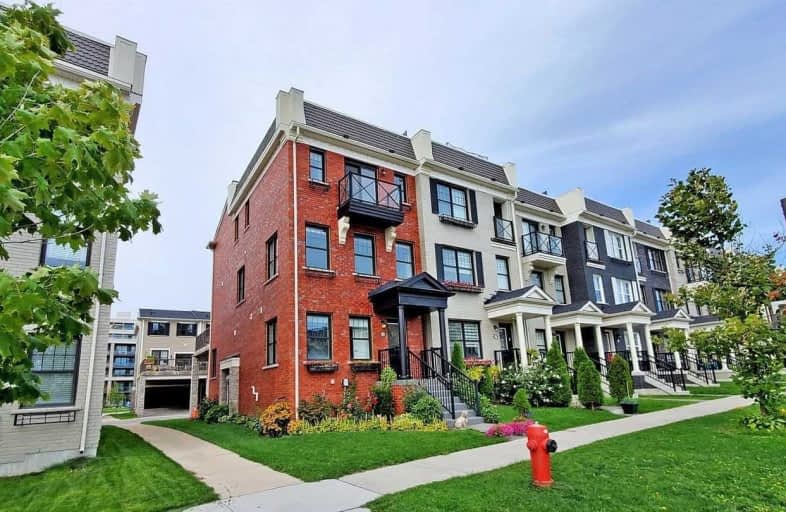Sold on Sep 22, 2020
Note: Property is not currently for sale or for rent.

-
Type: Att/Row/Twnhouse
-
Style: 3-Storey
-
Size: 1500 sqft
-
Lot Size: 22.57 x 73.82 Feet
-
Age: 0-5 years
-
Taxes: $4,250 per year
-
Days on Site: 5 Days
-
Added: Sep 17, 2020 (5 days on market)
-
Updated:
-
Last Checked: 2 months ago
-
MLS®#: N4917798
-
Listed By: Avenue realty inc., brokerage
Stunning 1800 Sq Ft End Unit Overlooking Park Across The Street. Fabulous Unit Features An Open Concept Design Drenched W/Natural Light From Numerous Windows Thru-Out. Eat-In Kitchen W/Extended Custom Cabinetry, Granite Countertops, Tile Backsplash, Upgraded Appls & Walk-Out To Large Deck Ideal For Entertaining. Private Master Suite W/Balcony Overlooking Park & Walk-In Closet W/Organizers. Laundry Rm Conveniently Located On 3rd Lvl.
Extras
Urban Roof-Top Patio W/Gorgeous Views Of Park Ideal For Star Gazing! Basement W/Standing Height "L" Shaped Room For Storage. Landscaped Front Grounds W/Lush Greenery. Walk To Main Street With Restaurants, Shopping, Schools, & Art Gallery.
Property Details
Facts for 63 Milt Storey Lane, Whitchurch Stouffville
Status
Days on Market: 5
Last Status: Sold
Sold Date: Sep 22, 2020
Closed Date: Jan 14, 2021
Expiry Date: Mar 17, 2021
Sold Price: $840,000
Unavailable Date: Sep 22, 2020
Input Date: Sep 17, 2020
Prior LSC: Listing with no contract changes
Property
Status: Sale
Property Type: Att/Row/Twnhouse
Style: 3-Storey
Size (sq ft): 1500
Age: 0-5
Area: Whitchurch Stouffville
Community: Stouffville
Availability Date: Jan.2021/Tbd
Inside
Bedrooms: 4
Bathrooms: 4
Kitchens: 1
Rooms: 10
Den/Family Room: Yes
Air Conditioning: Central Air
Fireplace: No
Laundry Level: Upper
Central Vacuum: Y
Washrooms: 4
Utilities
Electricity: Available
Gas: Available
Cable: Available
Telephone: Available
Building
Basement: Unfinished
Heat Type: Forced Air
Heat Source: Gas
Exterior: Brick
Elevator: N
Water Supply: Municipal
Physically Handicapped-Equipped: N
Special Designation: Unknown
Parking
Driveway: Private
Garage Spaces: 2
Garage Type: Attached
Covered Parking Spaces: 2
Total Parking Spaces: 4
Fees
Tax Year: 2019
Tax Legal Description: Plan 65M4419 Pt Blk 1 Rp 65R35572 Parts 210 To 217
Taxes: $4,250
Highlights
Feature: Library
Feature: Park
Feature: Place Of Worship
Feature: Public Transit
Feature: Rec Centre
Feature: School
Land
Cross Street: Main Street & Baker
Municipality District: Whitchurch-Stouffville
Fronting On: West
Pool: None
Sewer: Sewers
Lot Depth: 73.82 Feet
Lot Frontage: 22.57 Feet
Zoning: Rn4 (3) (H-28) A
Additional Media
- Virtual Tour: http://www.winsold.com/tour/35839
Rooms
Room details for 63 Milt Storey Lane, Whitchurch Stouffville
| Type | Dimensions | Description |
|---|---|---|
| Foyer Ground | 4.25 x 1.26 | Porcelain Floor, Mirrored Closet, O/Looks Park |
| 4th Br Ground | 2.81 x 3.03 | Broadloom, 4 Pc Ensuite, East View |
| Mudroom Ground | 2.22 x 1.35 | Porcelain Floor, Access To Garage |
| Kitchen 2nd | 4.53 x 2.55 | Porcelain Floor, Centre Island, Stainless Steel Appl |
| Breakfast 2nd | 2.41 x 2.64 | Porcelain Floor, Pantry, W/O To Deck |
| Dining 2nd | 3.78 x 5.18 | Laminate, Open Concept, South View |
| Family 2nd | 3.26 x 5.18 | Laminate, Pot Lights, East View |
| Master 3rd | 2.56 x 3.39 | W/I Closet, 3 Pc Ensuite, W/O To Balcony |
| 2nd Br 3rd | 3.83 x 2.27 | Broadloom, Double Closet, West View |
| 3rd Br 3rd | 3.81 x 2.77 | Broadloom, Double Closet, West View |
| XXXXXXXX | XXX XX, XXXX |
XXXX XXX XXXX |
$XXX,XXX |
| XXX XX, XXXX |
XXXXXX XXX XXXX |
$XXX,XXX |
| XXXXXXXX XXXX | XXX XX, XXXX | $840,000 XXX XXXX |
| XXXXXXXX XXXXXX | XXX XX, XXXX | $799,000 XXX XXXX |

ÉÉC Pape-François
Elementary: CatholicSt Mark Catholic Elementary School
Elementary: CatholicOscar Peterson Public School
Elementary: PublicWendat Village Public School
Elementary: PublicSt Brendan Catholic School
Elementary: CatholicGlad Park Public School
Elementary: PublicÉSC Pape-François
Secondary: CatholicBill Hogarth Secondary School
Secondary: PublicStouffville District Secondary School
Secondary: PublicSt Brother André Catholic High School
Secondary: CatholicBur Oak Secondary School
Secondary: PublicPierre Elliott Trudeau High School
Secondary: Public

