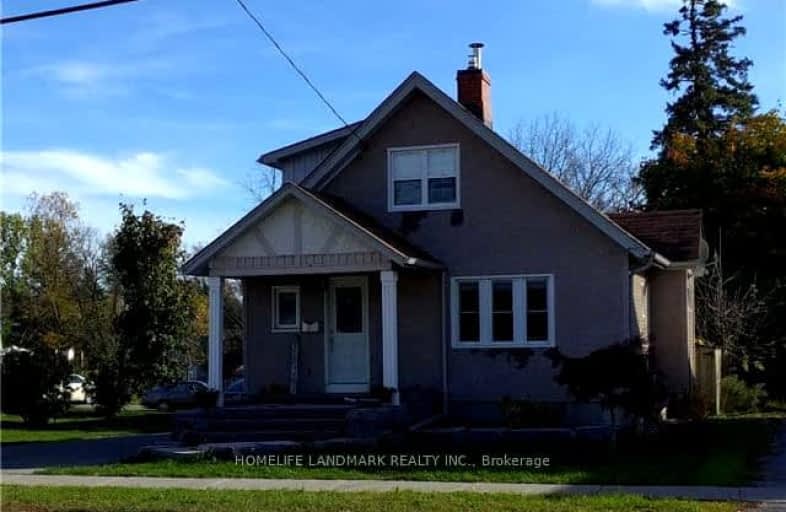Very Walkable
- Most errands can be accomplished on foot.
Some Transit
- Most errands require a car.
Bikeable
- Some errands can be accomplished on bike.

ÉÉC Pape-François
Elementary: CatholicSummitview Public School
Elementary: PublicSt Brigid Catholic Elementary School
Elementary: CatholicWendat Village Public School
Elementary: PublicHarry Bowes Public School
Elementary: PublicSt Brendan Catholic School
Elementary: CatholicÉSC Pape-François
Secondary: CatholicBill Hogarth Secondary School
Secondary: PublicStouffville District Secondary School
Secondary: PublicSt Brother André Catholic High School
Secondary: CatholicMarkham District High School
Secondary: PublicBur Oak Secondary School
Secondary: Public-
Berczy Park
111 Glenbrook Dr, Markham ON L6C 2X2 10.32km -
Monarch Park
Ontario 11.88km -
Milne Dam Conservation Park
Hwy 407 (btwn McCowan & Markham Rd.), Markham ON L3P 1G6 12.21km
-
RBC Royal Bank
9428 Markham Rd (at Edward Jeffreys Ave.), Markham ON L6E 0N1 7.25km -
BMO Bank of Montreal
9660 Markham Rd, Markham ON L6E 0H8 8.13km -
TD Bank Financial Group
4630 Hwy 7 (at Kennedy Rd.), Unionville ON L3R 1M5 13.12km
- 4 bath
- 4 bed
816 Millard Street, Whitchurch Stouffville, Ontario • L4A 0B6 • Stouffville
- 4 bath
- 4 bed
- 2000 sqft
14 Ironwood Crescent, Whitchurch Stouffville, Ontario • L4A 5S7 • Stouffville
- 4 bath
- 3 bed
- 2500 sqft
117 William Street, Whitchurch Stouffville, Ontario • L4A 1B3 • Stouffville
- 3 bath
- 4 bed
68 Greendale Avenue, Whitchurch Stouffville, Ontario • L4A 0S2 • Stouffville
- 2 bath
- 4 bed
18 Charles Street, Whitchurch Stouffville, Ontario • L4A 1B7 • Stouffville
- 4 bath
- 4 bed
- 2500 sqft
94 Waite Crescent, Whitchurch Stouffville, Ontario • L4A 0B8 • Stouffville
- 5 bath
- 4 bed
- 3000 sqft
86 Conductor Avenue, Whitchurch Stouffville, Ontario • L4A 4X5 • Stouffville
- 4 bath
- 4 bed
- 1500 sqft
41 Cabin Trail Crescent, Whitchurch Stouffville, Ontario • L4A 0S5 • Stouffville
- 4 bath
- 4 bed
- 2000 sqft
22 James Mccullough Road, Whitchurch Stouffville, Ontario • L4A 0Y8 • Stouffville
- 3 bath
- 4 bed
181 Byers Pond Way, Whitchurch Stouffville, Ontario • L4A 0M4 • Stouffville
- 5 bath
- 4 bed
- 2500 sqft
194 Fallharvest Way, Whitchurch Stouffville, Ontario • L4A 5C2 • Stouffville














