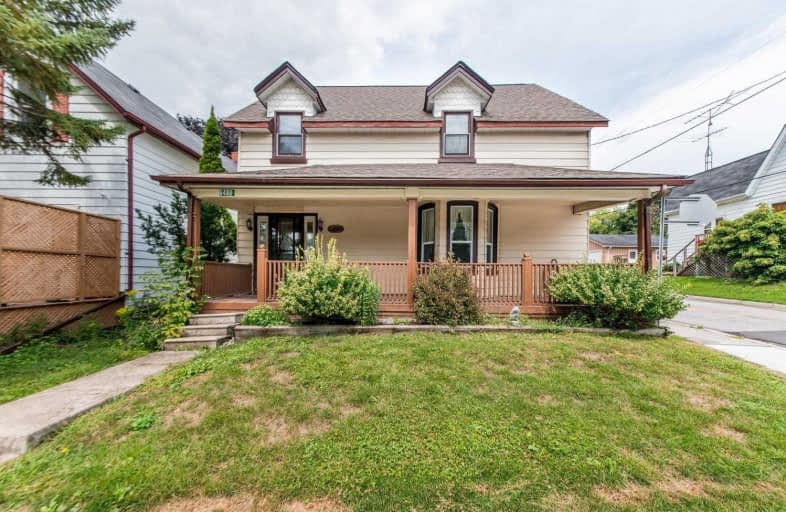Sold on Dec 31, 2018
Note: Property is not currently for sale or for rent.

-
Type: Detached
-
Style: 1 1/2 Storey
-
Lot Size: 32 x 119 Feet
-
Age: No Data
-
Taxes: $3,319 per year
-
Days on Site: 31 Days
-
Added: Sep 07, 2019 (1 month on market)
-
Updated:
-
Last Checked: 2 months ago
-
MLS®#: N4314051
-
Listed By: Re/max hallmark first group realty ltd., brokerage
Come See The Potential! This Charming Century Home Is Situated In The Heart Of Stouffville - Small Town Feel While Still Being Close To Major Amenities! Enjoy A Bright & Spacious Main Floor Layout With Unique Character & Charm. Featuring A Bright Living Rm W/ High Ceilings, Bay Window & Upgd Carpet. Kitchen W/ Hardwood Flrs & Generous Eat-In Area! Finished Main Flr Laundry Rm W/ Walk-Out To Deck & Fully Fenced Backyard! Cozy 2nd Flr W/ 3 Br's & So Much More!
Extras
Fantastic Corner Lot, Freshly Painted In Designer Colours, Upgd Carpet In Living Room & Stairs, Roof Approx 5 Yrs, Furnace Approx 7 Yrs. Close To Schools, Shopping, Restaurants, Transit & So Much More!
Property Details
Facts for 6480 Main Street, Whitchurch Stouffville
Status
Days on Market: 31
Last Status: Sold
Sold Date: Dec 31, 2018
Closed Date: Feb 01, 2019
Expiry Date: Jan 30, 2019
Sold Price: $537,500
Unavailable Date: Dec 31, 2018
Input Date: Nov 30, 2018
Property
Status: Sale
Property Type: Detached
Style: 1 1/2 Storey
Area: Whitchurch Stouffville
Community: Stouffville
Availability Date: Flex
Inside
Bedrooms: 3
Bathrooms: 2
Kitchens: 1
Rooms: 6
Den/Family Room: No
Air Conditioning: Central Air
Fireplace: No
Washrooms: 2
Utilities
Electricity: Yes
Gas: Yes
Telephone: No
Building
Basement: Full
Basement 2: Unfinished
Heat Type: Forced Air
Heat Source: Gas
Exterior: Alum Siding
Water Supply: Municipal
Special Designation: Unknown
Parking
Driveway: Private
Garage Type: None
Covered Parking Spaces: 3
Total Parking Spaces: 3
Fees
Tax Year: 2018
Tax Legal Description: Pt Lt 28 Pl 230 Stouffville As In R208259; *
Taxes: $3,319
Highlights
Feature: Fenced Yard
Feature: Library
Feature: Park
Feature: Place Of Worship
Feature: School
Land
Cross Street: Main Street & Baker
Municipality District: Whitchurch-Stouffville
Fronting On: North
Pool: None
Sewer: Sewers
Lot Depth: 119 Feet
Lot Frontage: 32 Feet
Zoning: R2
Additional Media
- Virtual Tour: https://tours.homesinfocus.ca/1120016?idx=1
Rooms
Room details for 6480 Main Street, Whitchurch Stouffville
| Type | Dimensions | Description |
|---|---|---|
| Kitchen Main | 7.12 x 2.83 | B/I Dishwasher, Breakfast Area, Hardwood Floor |
| Breakfast Main | - | Combined W/Kitchen, Open Concept, Hardwood Floor |
| Living Main | 3.86 x 6.72 | Bay Window, Broadloom |
| Laundry Main | 2.90 x 3.60 | W/O To Yard, Closet, Broadloom |
| Master 2nd | 2.78 x 4.82 | Window, Broadloom |
| 2nd Br 2nd | 3.14 x 4.85 | Window, Plank Floor |
| 3rd Br 2nd | 2.09 x 4.79 | Window, Closet, Plank Floor |
| XXXXXXXX | XXX XX, XXXX |
XXXXXXX XXX XXXX |
|
| XXX XX, XXXX |
XXXXXX XXX XXXX |
$XXX,XXX | |
| XXXXXXXX | XXX XX, XXXX |
XXXX XXX XXXX |
$XXX,XXX |
| XXX XX, XXXX |
XXXXXX XXX XXXX |
$XXX,XXX | |
| XXXXXXXX | XXX XX, XXXX |
XXXXXXX XXX XXXX |
|
| XXX XX, XXXX |
XXXXXX XXX XXXX |
$XXX,XXX | |
| XXXXXXXX | XXX XX, XXXX |
XXXXXXXX XXX XXXX |
|
| XXX XX, XXXX |
XXXXXX XXX XXXX |
$XXX,XXX | |
| XXXXXXXX | XXX XX, XXXX |
XXXXXXX XXX XXXX |
|
| XXX XX, XXXX |
XXXXXX XXX XXXX |
$XXX,XXX |
| XXXXXXXX XXXXXXX | XXX XX, XXXX | XXX XXXX |
| XXXXXXXX XXXXXX | XXX XX, XXXX | $599,898 XXX XXXX |
| XXXXXXXX XXXX | XXX XX, XXXX | $537,500 XXX XXXX |
| XXXXXXXX XXXXXX | XXX XX, XXXX | $550,000 XXX XXXX |
| XXXXXXXX XXXXXXX | XXX XX, XXXX | XXX XXXX |
| XXXXXXXX XXXXXX | XXX XX, XXXX | $575,000 XXX XXXX |
| XXXXXXXX XXXXXXXX | XXX XX, XXXX | XXX XXXX |
| XXXXXXXX XXXXXX | XXX XX, XXXX | $590,000 XXX XXXX |
| XXXXXXXX XXXXXXX | XXX XX, XXXX | XXX XXXX |
| XXXXXXXX XXXXXX | XXX XX, XXXX | $629,000 XXX XXXX |

Barbara Reid Elementary Public School
Elementary: PublicÉÉC Pape-François
Elementary: CatholicSummitview Public School
Elementary: PublicSt Brigid Catholic Elementary School
Elementary: CatholicWendat Village Public School
Elementary: PublicHarry Bowes Public School
Elementary: PublicÉSC Pape-François
Secondary: CatholicBill Hogarth Secondary School
Secondary: PublicStouffville District Secondary School
Secondary: PublicSt Brother André Catholic High School
Secondary: CatholicMarkham District High School
Secondary: PublicBur Oak Secondary School
Secondary: Public

