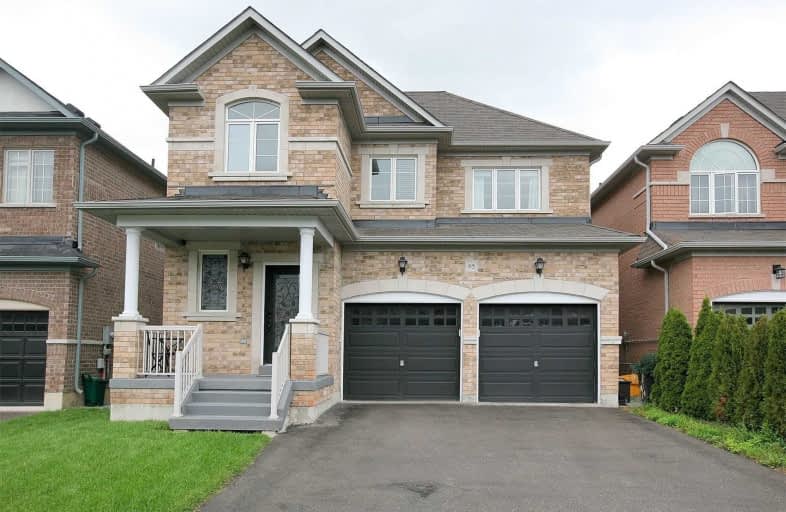Sold on Sep 13, 2019
Note: Property is not currently for sale or for rent.

-
Type: Detached
-
Style: 2-Storey
-
Lot Size: 36.09 x 104 Feet
-
Age: No Data
-
Taxes: $5,373 per year
-
Days on Site: 7 Days
-
Added: Sep 14, 2019 (1 week on market)
-
Updated:
-
Last Checked: 2 months ago
-
MLS®#: N4567976
-
Listed By: Re/max prime properties, brokerage
Well Maintained Fabulous 4 Bedroom Home Located In The Heart Of Stouffville. 9' Ceilings On The Main Floor With Open To Above Foyer. Oak Stairs. Smooth Ceiling And Hardwood Flooring. Newly Renovated Kitchen With Upgraded Tall Cabinet And Quartz Countertop, Open Concept Living/Dining Room,Pot Lights, Master Bedroom W/4 Pcs Ensuite And His/Hers Closet. Double Garage With Direct Access From Garage To Inside. No Sidewalk!!! Close To All Amenities
Extras
S/S Steel Fridge, Gas Stove, Dishwasher, Washer And Dryer, All Existing Elfs And Window Coverings, Wall Mounted Tv In The Master Bedroom. Cac. Soft Water Filter System. Gdo W/Remotes, Brand New Deck ***List Of Extras Attached***
Property Details
Facts for 65 Peppertree Lane, Whitchurch Stouffville
Status
Days on Market: 7
Last Status: Sold
Sold Date: Sep 13, 2019
Closed Date: Nov 13, 2019
Expiry Date: Nov 05, 2019
Sold Price: $948,000
Unavailable Date: Sep 13, 2019
Input Date: Sep 06, 2019
Prior LSC: Listing with no contract changes
Property
Status: Sale
Property Type: Detached
Style: 2-Storey
Area: Whitchurch Stouffville
Community: Stouffville
Availability Date: Tba
Inside
Bedrooms: 4
Bathrooms: 4
Kitchens: 1
Rooms: 10
Den/Family Room: Yes
Air Conditioning: Central Air
Fireplace: Yes
Washrooms: 4
Building
Basement: Full
Heat Type: Forced Air
Heat Source: Gas
Exterior: Brick
Water Supply: Municipal
Special Designation: Unknown
Parking
Driveway: Private
Garage Spaces: 2
Garage Type: Attached
Covered Parking Spaces: 4
Total Parking Spaces: 6
Fees
Tax Year: 2019
Tax Legal Description: Plan 65M4152 Lot 12
Taxes: $5,373
Highlights
Feature: Public Trans
Feature: Ravine
Feature: Rec Centre
Feature: School
Land
Cross Street: Main St & 10th Line
Municipality District: Whitchurch-Stouffville
Fronting On: West
Pool: None
Sewer: Sewers
Lot Depth: 104 Feet
Lot Frontage: 36.09 Feet
Additional Media
- Virtual Tour: http://tours.bizzimage.com/ub/152608/65-peppertree-lane-stouffville-on-l4a0m7
Open House
Open House Date: 2019-09-14
Open House Start: 02:00:00
Open House Finished: 04:00:00
Rooms
Room details for 65 Peppertree Lane, Whitchurch Stouffville
| Type | Dimensions | Description |
|---|---|---|
| Living Main | 3.66 x 5.49 | Hardwood Floor, Combined W/Dining, Open Concept |
| Dining Main | 3.66 x 5.49 | Hardwood Floor, Combined W/Living, Open Concept |
| Family Main | 3.60 x 6.13 | Hardwood Floor, Gas Fireplace, Open Concept |
| Kitchen Main | 2.13 x 3.69 | Tile Floor, Quartz Counter, Pot Lights |
| Breakfast Main | 2.74 x 3.69 | Tile Floor, W/O To Yard, Pot Lights |
| Mudroom Main | - | Access To Garage, Updated, Tile Floor |
| Master 2nd | 3.66 x 5.79 | 4 Pc Ensuite, Hardwood Floor, His/Hers Closets |
| 4th Br 2nd | 3.23 x 3.35 | W/I Closet, Hardwood Floor, Semi Ensuite |
| 3rd Br 2nd | 3.23 x 3.35 | Closet, Hardwood Floor, Semi Ensuite |
| 2nd Br 2nd | 3.66 x 4.08 | W/I Closet, Hardwood Floor, 3 Pc Ensuite |
| XXXXXXXX | XXX XX, XXXX |
XXXX XXX XXXX |
$XXX,XXX |
| XXX XX, XXXX |
XXXXXX XXX XXXX |
$XXX,XXX | |
| XXXXXXXX | XXX XX, XXXX |
XXXXXXX XXX XXXX |
|
| XXX XX, XXXX |
XXXXXX XXX XXXX |
$XXX,XXX | |
| XXXXXXXX | XXX XX, XXXX |
XXXXXXX XXX XXXX |
|
| XXX XX, XXXX |
XXXXXX XXX XXXX |
$XXX,XXX |
| XXXXXXXX XXXX | XXX XX, XXXX | $948,000 XXX XXXX |
| XXXXXXXX XXXXXX | XXX XX, XXXX | $899,000 XXX XXXX |
| XXXXXXXX XXXXXXX | XXX XX, XXXX | XXX XXXX |
| XXXXXXXX XXXXXX | XXX XX, XXXX | $948,000 XXX XXXX |
| XXXXXXXX XXXXXXX | XXX XX, XXXX | XXX XXXX |
| XXXXXXXX XXXXXX | XXX XX, XXXX | $998,000 XXX XXXX |

Barbara Reid Elementary Public School
Elementary: PublicSummitview Public School
Elementary: PublicSt Brigid Catholic Elementary School
Elementary: CatholicWendat Village Public School
Elementary: PublicHarry Bowes Public School
Elementary: PublicSt Brendan Catholic School
Elementary: CatholicÉSC Pape-François
Secondary: CatholicBill Hogarth Secondary School
Secondary: PublicStouffville District Secondary School
Secondary: PublicSt Brother André Catholic High School
Secondary: CatholicMarkham District High School
Secondary: PublicBur Oak Secondary School
Secondary: Public- 4 bath
- 4 bed
339 North Street North, Whitchurch Stouffville, Ontario • L4A 4Z3 • Stouffville
- 4 bath
- 4 bed
- 1500 sqft
41 Cabin Trail Crescent, Whitchurch Stouffville, Ontario • L4A 0S5 • Stouffville




