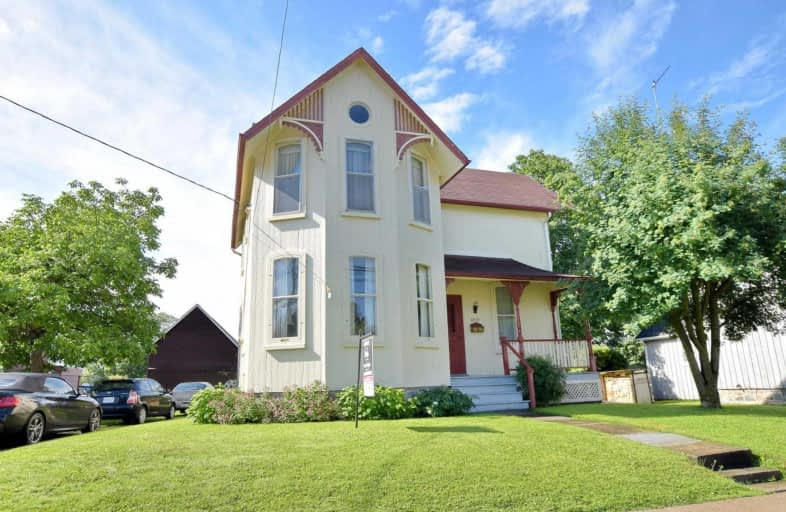Sold on May 28, 2019
Note: Property is not currently for sale or for rent.

-
Type: Detached
-
Style: 2-Storey
-
Lot Size: 82.5 x 264 Feet
-
Age: 100+ years
-
Taxes: $4,134 per year
-
Days on Site: 21 Days
-
Added: Sep 07, 2019 (3 weeks on market)
-
Updated:
-
Last Checked: 2 months ago
-
MLS®#: N4442352
-
Listed By: Sutton group-heritage realty inc., brokerage
Beautiful Historic 4 Br Home Main Street Location All The Detail & Character Of A 1875 Victorian Home Wide Trim Original Doors High Ceilings Stone Foundation Covered Verandah Living Room W Bay Window Spacious Dining Room - Plenty Of Room To Entertain The Family & Friends Cosy Family Room W Wood Stove & W/O. 82 X 264" Lot Detached Garage W Storage R3 Zoning- Many Possibilities!
Extras
Window Coverings Fridge Stove Dishwasher Hwt (O) 2016 Elfs Wood Stove Exclude Cupboard In Family Room Copy Of R3 Zoning Attached
Property Details
Facts for 6531 Main Street, Whitchurch Stouffville
Status
Days on Market: 21
Last Status: Sold
Sold Date: May 28, 2019
Closed Date: Jul 05, 2019
Expiry Date: Nov 30, 2019
Sold Price: $850,000
Unavailable Date: May 28, 2019
Input Date: May 08, 2019
Property
Status: Sale
Property Type: Detached
Style: 2-Storey
Age: 100+
Area: Whitchurch Stouffville
Community: Stouffville
Inside
Bedrooms: 4
Bathrooms: 1
Kitchens: 1
Rooms: 9
Den/Family Room: Yes
Air Conditioning: None
Fireplace: Yes
Washrooms: 1
Building
Basement: Unfinished
Heat Type: Forced Air
Heat Source: Oil
Exterior: Wood
Water Supply: Municipal
Special Designation: Other
Parking
Driveway: Private
Garage Spaces: 1
Garage Type: Detached
Covered Parking Spaces: 5
Total Parking Spaces: 6
Fees
Tax Year: 2018
Tax Legal Description: Lt 7 Blk C Pl51 Markham Whitchurch Stouffville
Taxes: $4,134
Land
Cross Street: Main St And Stouffer
Municipality District: Whitchurch-Stouffville
Fronting On: South
Pool: None
Sewer: Sewers
Lot Depth: 264 Feet
Lot Frontage: 82.5 Feet
Zoning: R3
Additional Media
- Virtual Tour: https://tour.internetmediasolutions.ca/810470?idx=1
Rooms
Room details for 6531 Main Street, Whitchurch Stouffville
| Type | Dimensions | Description |
|---|---|---|
| Living Main | 4.34 x 5.08 | Bay Window, Broadloom |
| Dining Main | 4.57 x 5.18 | Vinyl Floor, Open Concept |
| Kitchen Main | 2.81 x 3.63 | B/I Dishwasher |
| Family Main | 3.55 x 4.34 | Wood Stove, W/O To Deck |
| Master 2nd | 2.80 x 3.70 | Broadloom |
| 2nd Br 2nd | 1.93 x 4.19 | Broadloom |
| 3rd Br 2nd | 1.93 x 4.19 | Broadloom |
| 4th Br 2nd | 3.08 x 4.33 | Broadloom |
| Loft 2nd | 3.61 x 4.39 | Window, Wood Floor |
| XXXXXXXX | XXX XX, XXXX |
XXXX XXX XXXX |
$XXX,XXX |
| XXX XX, XXXX |
XXXXXX XXX XXXX |
$XXX,XXX | |
| XXXXXXXX | XXX XX, XXXX |
XXXXXXX XXX XXXX |
|
| XXX XX, XXXX |
XXXXXX XXX XXXX |
$XXX,XXX | |
| XXXXXXXX | XXX XX, XXXX |
XXXXXXX XXX XXXX |
|
| XXX XX, XXXX |
XXXXXX XXX XXXX |
$X,XXX,XXX |
| XXXXXXXX XXXX | XXX XX, XXXX | $850,000 XXX XXXX |
| XXXXXXXX XXXXXX | XXX XX, XXXX | $899,000 XXX XXXX |
| XXXXXXXX XXXXXXX | XXX XX, XXXX | XXX XXXX |
| XXXXXXXX XXXXXX | XXX XX, XXXX | $998,000 XXX XXXX |
| XXXXXXXX XXXXXXX | XXX XX, XXXX | XXX XXXX |
| XXXXXXXX XXXXXX | XXX XX, XXXX | $1,100,000 XXX XXXX |

Barbara Reid Elementary Public School
Elementary: PublicÉÉC Pape-François
Elementary: CatholicSummitview Public School
Elementary: PublicSt Brigid Catholic Elementary School
Elementary: CatholicWendat Village Public School
Elementary: PublicHarry Bowes Public School
Elementary: PublicÉSC Pape-François
Secondary: CatholicBill Hogarth Secondary School
Secondary: PublicStouffville District Secondary School
Secondary: PublicSt Brother André Catholic High School
Secondary: CatholicMarkham District High School
Secondary: PublicBur Oak Secondary School
Secondary: Public- 4 bath
- 4 bed
339 North Street North, Whitchurch Stouffville, Ontario • L4A 4Z3 • Stouffville
- 4 bath
- 4 bed
- 1500 sqft
41 Cabin Trail Crescent, Whitchurch Stouffville, Ontario • L4A 0S5 • Stouffville




