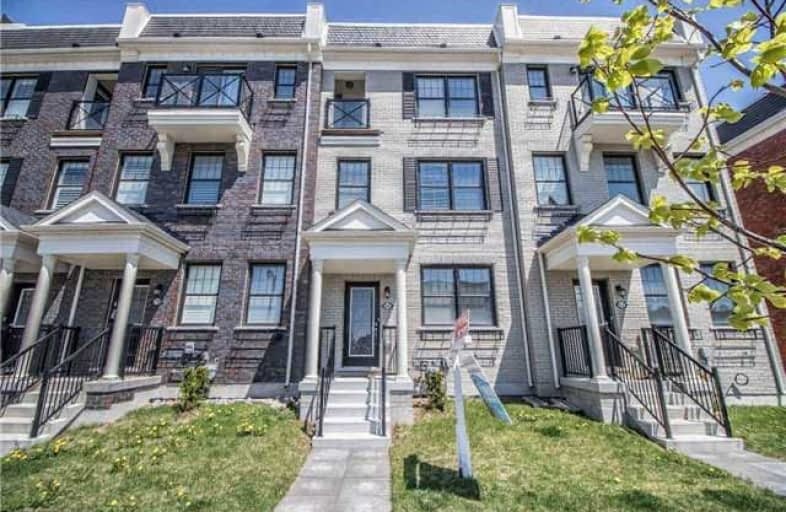Sold on Jun 12, 2018
Note: Property is not currently for sale or for rent.

-
Type: Att/Row/Twnhouse
-
Style: 3-Storey
-
Lot Size: 18.04 x 74.05 Feet
-
Age: 0-5 years
-
Taxes: $3,952 per year
-
Days on Site: 26 Days
-
Added: Sep 07, 2019 (3 weeks on market)
-
Updated:
-
Last Checked: 2 months ago
-
MLS®#: N4131315
-
Listed By: Homelife best-seller realty inc., brokerage
Gorgeous Family Home With Double Garage In Heart Of Stouffville. This 4 Bedroom & 4 Bathroom Gem Won't Last. Quiet Neighbourhood. Bright & Spacious. Open Floor Concept. Hardwood Floors. 9 Feet Ceilings. Gourmet Kitchen. Many Upgrades: Custom Backsplash, Cabinets, Pot Lights, Iron Railings & More. Walkout To Beautiful, Private Deck To Spend Summer Days. Perfect For Entertaining. Convenient Location. Close To Highway, Schools & Shops.
Extras
Stainless Steel Fridge, Stove, Built-In Microwave, Dishwasher, Washer, Dryer, All Electrical Light Fixtures & All Window Coverings. Entry From Garage.
Property Details
Facts for 66 Baker Street, Whitchurch Stouffville
Status
Days on Market: 26
Last Status: Sold
Sold Date: Jun 12, 2018
Closed Date: Jul 12, 2018
Expiry Date: Sep 17, 2018
Sold Price: $685,000
Unavailable Date: Jun 12, 2018
Input Date: May 17, 2018
Property
Status: Sale
Property Type: Att/Row/Twnhouse
Style: 3-Storey
Age: 0-5
Area: Whitchurch Stouffville
Community: Stouffville
Availability Date: 30/60/90
Inside
Bedrooms: 4
Bathrooms: 4
Kitchens: 1
Rooms: 8
Den/Family Room: No
Air Conditioning: Central Air
Fireplace: No
Laundry Level: Upper
Washrooms: 4
Building
Basement: Crawl Space
Heat Type: Forced Air
Heat Source: Gas
Exterior: Brick
Water Supply: Municipal
Special Designation: Unknown
Parking
Driveway: Pvt Double
Garage Spaces: 2
Garage Type: Built-In
Covered Parking Spaces: 2
Total Parking Spaces: 4
Fees
Tax Year: 2017
Tax Legal Description: Plan 65M4419 Pt Blk 1 Rp 65R35572 Parts 78 To 80
Taxes: $3,952
Additional Mo Fees: 70.81
Land
Cross Street: Main St & Baker Hill
Municipality District: Whitchurch-Stouffville
Fronting On: West
Parcel of Tied Land: Y
Pool: None
Sewer: Sewers
Lot Depth: 74.05 Feet
Lot Frontage: 18.04 Feet
Additional Media
- Virtual Tour: http://www.westbluemedia.com/0518/66bakerhill_.html
Rooms
Room details for 66 Baker Street, Whitchurch Stouffville
| Type | Dimensions | Description |
|---|---|---|
| 4th Br Main | 2.83 x 2.43 | 4 Pc Ensuite, Broadloom, Window |
| Living 2nd | 7.19 x 5.18 | Combined W/Dining, Laminate, Open Concept |
| Dining 2nd | 7.19 x 5.18 | Combined W/Living, Laminate, Open Concept |
| Kitchen 2nd | 4.26 x 2.43 | W/O To Deck, Tile Floor, Stainless Steel Appl |
| Breakfast 2nd | 2.92 x 2.74 | W/O To Deck, Tile Floor |
| Master 3rd | 3.10 x 3.74 | 4 Pc Ensuite, W/O To Balcony, W/I Closet |
| 2nd Br 3rd | 3.04 x 2.68 | Window, Broadloom, Closet |
| 4th Br 3rd | 3.75 x 2.44 | Window, Broadloom, Closet |
| XXXXXXXX | XXX XX, XXXX |
XXXX XXX XXXX |
$XXX,XXX |
| XXX XX, XXXX |
XXXXXX XXX XXXX |
$XXX,XXX | |
| XXXXXXXX | XXX XX, XXXX |
XXXXXXX XXX XXXX |
|
| XXX XX, XXXX |
XXXXXX XXX XXXX |
$XXX,XXX |
| XXXXXXXX XXXX | XXX XX, XXXX | $685,000 XXX XXXX |
| XXXXXXXX XXXXXX | XXX XX, XXXX | $699,900 XXX XXXX |
| XXXXXXXX XXXXXXX | XXX XX, XXXX | XXX XXXX |
| XXXXXXXX XXXXXX | XXX XX, XXXX | $768,000 XXX XXXX |

Barbara Reid Elementary Public School
Elementary: PublicÉÉC Pape-François
Elementary: CatholicSummitview Public School
Elementary: PublicSt Brigid Catholic Elementary School
Elementary: CatholicWendat Village Public School
Elementary: PublicHarry Bowes Public School
Elementary: PublicÉSC Pape-François
Secondary: CatholicBill Hogarth Secondary School
Secondary: PublicStouffville District Secondary School
Secondary: PublicSt Brother André Catholic High School
Secondary: CatholicMarkham District High School
Secondary: PublicBur Oak Secondary School
Secondary: Public

