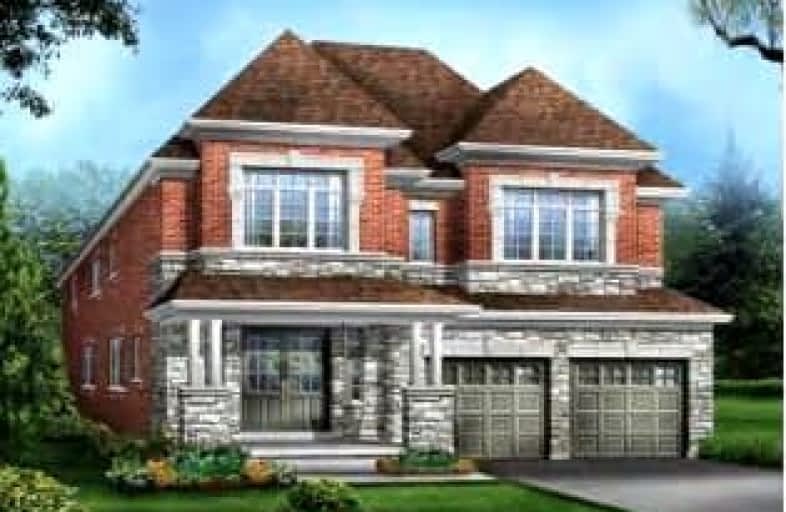Sold on Nov 12, 2021
Note: Property is not currently for sale or for rent.

-
Type: Detached
-
Style: 2-Storey
-
Size: 3000 sqft
-
Lot Size: 40.03 x 98.43 Feet
-
Age: New
-
Taxes: $6,900 per year
-
Days on Site: 38 Days
-
Added: Oct 05, 2021 (1 month on market)
-
Updated:
-
Last Checked: 2 months ago
-
MLS®#: N5393222
-
Listed By: Exp realty, brokerage
Fantastic Opportunity To Own A Brand New, Never Lived In Detached Home In A Prestige Neighborhood Of Stouffville. This Beautiful Home Is Approx 3254 Sf & Features 5 Brs,4 Baths W/ Private Master Ensuite & 4 Brs Access To Semi Ensuites. Main Flr Consists Of Combined Living/Din, Den/Library & Family Rm W/ Gas Fireplace & Open To Kitchen/Breakfast Area. Hardwood Throughout Main Floor & Upper Hallway. 9 Ft Ceiling In The Main Flr W/ Oak & Black Picket Stairs.
Extras
Large Island W/ Quartz Counter In The Kit. Only 8 Min To Walmart & 6 Min To Stouffville Go Station. 5 Min To Shoppers Drug Mart & Appox 3 Min To Schools.
Property Details
Facts for 66 Conductor Avenue, Whitchurch Stouffville
Status
Days on Market: 38
Last Status: Sold
Sold Date: Nov 12, 2021
Closed Date: May 06, 2022
Expiry Date: Jan 05, 2022
Sold Price: $1,665,000
Unavailable Date: Jan 05, 2022
Input Date: Oct 05, 2021
Prior LSC: Sold
Property
Status: Sale
Property Type: Detached
Style: 2-Storey
Size (sq ft): 3000
Age: New
Area: Whitchurch Stouffville
Community: Stouffville
Availability Date: Tbc
Inside
Bedrooms: 5
Bathrooms: 4
Kitchens: 1
Rooms: 10
Den/Family Room: Yes
Air Conditioning: None
Fireplace: Yes
Laundry Level: Upper
Washrooms: 4
Utilities
Electricity: Yes
Gas: Yes
Cable: Yes
Telephone: Yes
Building
Basement: Sep Entrance
Basement 2: W/O
Heat Type: Forced Air
Heat Source: Gas
Exterior: Brick
Water Supply: Municipal
Special Designation: Unknown
Parking
Driveway: Private
Garage Spaces: 2
Garage Type: Attached
Covered Parking Spaces: 4
Total Parking Spaces: 6
Fees
Tax Year: 2020
Tax Legal Description: Plan 65M4677 Lot 12
Taxes: $6,900
Highlights
Feature: Public Trans
Feature: School
Land
Cross Street: Ninth Line & Bethesd
Municipality District: Whitchurch-Stouffville
Fronting On: South
Parcel Number: 037081722
Pool: None
Sewer: Sewers
Lot Depth: 98.43 Feet
Lot Frontage: 40.03 Feet
Acres: < .50
Zoning: Residential
Rooms
Room details for 66 Conductor Avenue, Whitchurch Stouffville
| Type | Dimensions | Description |
|---|---|---|
| Living Main | 13.00 x 26.00 | Hardwood Floor, Open Concept, Overlook Golf Course |
| Dining Main | 13.00 x 26.00 | Hardwood Floor, Open Concept |
| Library Main | 11.00 x 12.00 | Hardwood Floor, Open Concept, Window |
| Family Main | 13.00 x 16.60 | Hardwood Floor, Fireplace, Open Concept |
| Kitchen Main | 8.60 x 16.60 | Tile Floor, Quartz Counter, Open Concept |
| Breakfast Main | 10.00 x 16.60 | Tile Floor, O/Looks Family |
| Br 2nd | 14.40 x 18.80 | 5 Pc Ensuite, W/I Closet, Broadloom |
| 2nd Br 2nd | 11.00 x 13.00 | Semi Ensuite, Closet, Broadloom |
| 3rd Br 2nd | 11.00 x 14.60 | Semi Ensuite, Closet, Broadloom |
| 4th Br 2nd | 12.00 x 14.60 | Semi Ensuite, Closet, Broadloom |
| 5th Br 2nd | 11.00 x 13.00 | Semi Ensuite, Closet, Broadloom |
| XXXXXXXX | XXX XX, XXXX |
XXXX XXX XXXX |
$X,XXX,XXX |
| XXX XX, XXXX |
XXXXXX XXX XXXX |
$X,XXX,XXX |
| XXXXXXXX XXXX | XXX XX, XXXX | $1,665,000 XXX XXXX |
| XXXXXXXX XXXXXX | XXX XX, XXXX | $1,669,000 XXX XXXX |

École élémentaire publique L'Héritage
Elementary: PublicChar-Lan Intermediate School
Elementary: PublicSt Peter's School
Elementary: CatholicHoly Trinity Catholic Elementary School
Elementary: CatholicÉcole élémentaire catholique de l'Ange-Gardien
Elementary: CatholicWilliamstown Public School
Elementary: PublicÉcole secondaire publique L'Héritage
Secondary: PublicCharlottenburgh and Lancaster District High School
Secondary: PublicSt Lawrence Secondary School
Secondary: PublicÉcole secondaire catholique La Citadelle
Secondary: CatholicHoly Trinity Catholic Secondary School
Secondary: CatholicCornwall Collegiate and Vocational School
Secondary: Public

