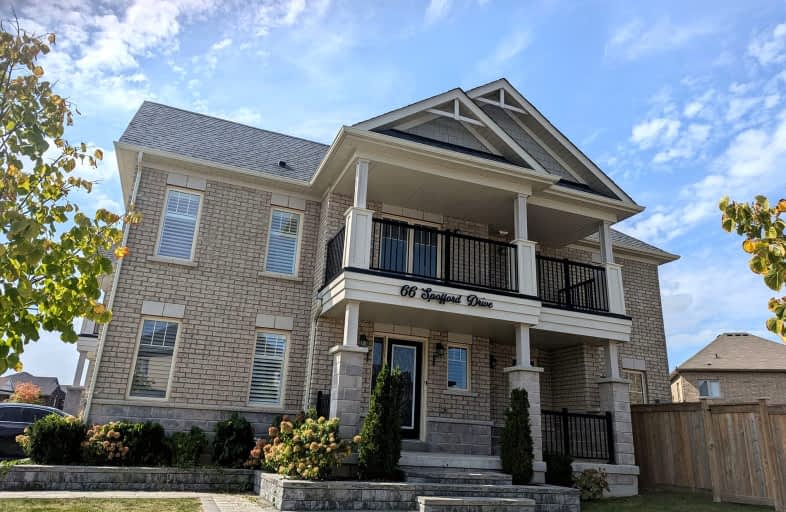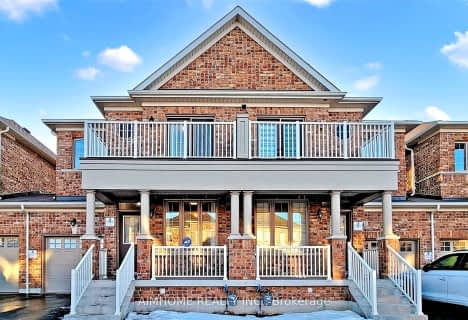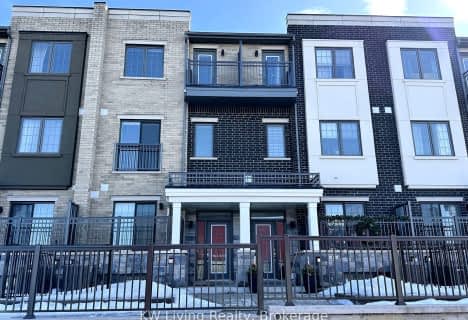Car-Dependent
- Most errands require a car.
Some Transit
- Most errands require a car.
Somewhat Bikeable
- Most errands require a car.

ÉÉC Pape-François
Elementary: CatholicSt Mark Catholic Elementary School
Elementary: CatholicSt Brigid Catholic Elementary School
Elementary: CatholicOscar Peterson Public School
Elementary: PublicSt Brendan Catholic School
Elementary: CatholicGlad Park Public School
Elementary: PublicÉSC Pape-François
Secondary: CatholicBill Hogarth Secondary School
Secondary: PublicStouffville District Secondary School
Secondary: PublicSt Brother André Catholic High School
Secondary: CatholicBur Oak Secondary School
Secondary: PublicPierre Elliott Trudeau High School
Secondary: Public-
Rupert Park
Whitchurch-Stouffville ON 1.03km -
Centennial Park
330 Bullock Dr, Ontario 11.3km -
Rouge Valley Park
Hwy 48 and Hwy 7, Markham ON L3P 3C4 11.57km
-
RBC Royal Bank
9428 Markham Rd (at Edward Jeffreys Ave.), Markham ON L6E 0N1 7.07km -
CIBC
9690 Hwy 48 N (at Bur Oak Ave.), Markham ON L6E 0H8 7.95km -
BMO Bank of Montreal
9660 Markham Rd, Markham ON L6E 0H8 8.03km
- 3 bath
- 3 bed
- 1500 sqft
132 Spofford Drive, Whitchurch Stouffville, Ontario • L4A 4P6 • Stouffville
- 5 bath
- 4 bed
- 2000 sqft
106 Clippers Crescent, Whitchurch Stouffville, Ontario • L4A 4X7 • Stouffville






