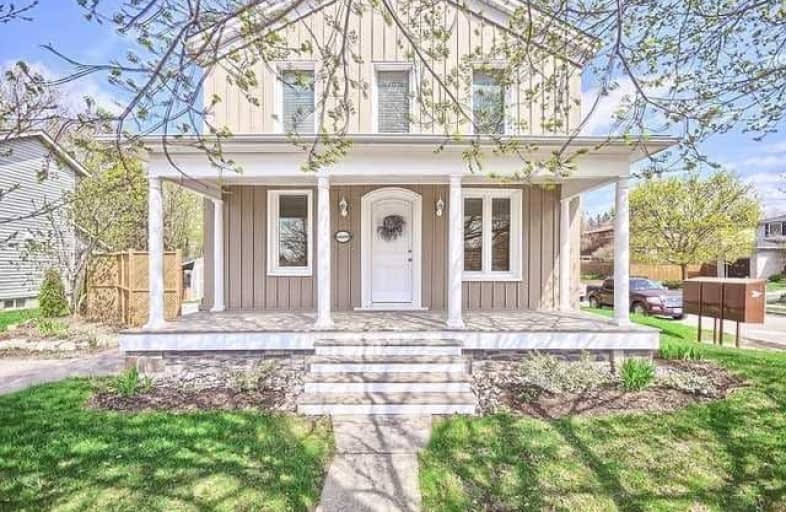Sold on Jun 12, 2018
Note: Property is not currently for sale or for rent.

-
Type: Detached
-
Style: 2-Storey
-
Lot Size: 55 x 84 Feet
-
Age: No Data
-
Taxes: $3,944 per year
-
Days on Site: 180 Days
-
Added: Sep 07, 2019 (5 months on market)
-
Updated:
-
Last Checked: 2 months ago
-
MLS®#: N4006419
-
Listed By: Gallo real estate ltd., brokerage
Charming Board & Batten 2 Storey-Live & Work From Home!!! Well Maintained Home-Charm Thru-Out-Enjoy Evenings On Our Front Porch-Spacious Family-Cozy Fam Rm-Brick Fp-Hardwood Flrs-Library/B/I Cabinets-Renovated Kit Open To B/Fast Area-Open To Family Rm-Formal Lr&Dr-Hardwood Flrs-4 Br's-Mbr-Ens&W/I Closet-Fin Rec Rm Great For Extended Family- Original Trim-Claw Foot Tub-Potlights-Walk To All Amentiies!!!
Extras
Walk To Go Train-Shops-Parks-Schools!!! Many Updates Thru-Out-Hardwood-Potlights-Large Patio- Hwt (R) Water Softener, Cvac Applicances, (As Is) Window Coverings-Show & Sell Taxes To Be Verified By Buyer-Buyer To Do Their Due Diligence
Property Details
Facts for 6600 Main Street, Whitchurch Stouffville
Status
Days on Market: 180
Last Status: Sold
Sold Date: Jun 12, 2018
Closed Date: Jul 31, 2018
Expiry Date: Aug 30, 2018
Sold Price: $700,000
Unavailable Date: Jun 12, 2018
Input Date: Dec 13, 2017
Property
Status: Sale
Property Type: Detached
Style: 2-Storey
Area: Whitchurch Stouffville
Community: Stouffville
Availability Date: Immed/Tba
Inside
Bedrooms: 4
Bathrooms: 3
Kitchens: 1
Rooms: 10
Den/Family Room: Yes
Air Conditioning: Central Air
Fireplace: Yes
Laundry Level: Upper
Central Vacuum: Y
Washrooms: 3
Utilities
Electricity: Yes
Gas: Yes
Cable: Available
Telephone: Available
Building
Basement: Full
Basement 2: Part Fin
Heat Type: Forced Air
Heat Source: Gas
Exterior: Board/Batten
Water Supply: Municipal
Special Designation: Unknown
Parking
Driveway: Pvt Double
Garage Type: None
Covered Parking Spaces: 4
Total Parking Spaces: 4
Fees
Tax Year: 2017
Tax Legal Description: Pt Lt 16,Pl230,Stouffville ,Pt 1,65R3751*
Taxes: $3,944
Highlights
Feature: Golf
Feature: Hospital
Feature: Park
Feature: School
Land
Cross Street: Main/Tenth
Municipality District: Whitchurch-Stouffville
Fronting On: North
Pool: None
Sewer: Sewers
Lot Depth: 84 Feet
Lot Frontage: 55 Feet
Lot Irregularities: *Whitchurch-Stouffvil
Additional Media
- Virtual Tour: http://tours.panapix.com/idx/782984
Rooms
Room details for 6600 Main Street, Whitchurch Stouffville
| Type | Dimensions | Description |
|---|---|---|
| Living Main | 4.04 x 4.80 | Formal Rm, Hardwood Floor, W/O To Porch |
| Dining Main | 2.66 x 3.54 | Formal Rm, Hardwood Floor |
| Kitchen Main | 2.75 x 3.60 | Laminate, Renovated, O/Looks Dining |
| Breakfast Main | 2.70 x 4.90 | Hardwood Floor, W/O To Porch, Pocket Doors |
| Family Main | 4.00 x 4.55 | Hardwood Floor, Fireplace, Pocket Doors |
| Library Main | 2.40 x 2.65 | Hardwood Floor, B/I Bookcase, Pocket Doors |
| Master 2nd | 4.60 x 6.75 | 4 Pc Ensuite, W/I Closet, Hardwood Floor |
| Br 2nd | 3.00 x 3.70 | Hardwood Floor, Closet |
| Br 2nd | 3.82 x 3.70 | Hardwood Floor, Closet |
| Br 2nd | 1.90 x 2.70 | Closet |
| Rec Bsmt | 3.95 x 8.70 | Above Grade Window, Pot Lights, Broadloom |
| XXXXXXXX | XXX XX, XXXX |
XXXX XXX XXXX |
$XXX,XXX |
| XXX XX, XXXX |
XXXXXX XXX XXXX |
$XXX,XXX | |
| XXXXXXXX | XXX XX, XXXX |
XXXXXXX XXX XXXX |
|
| XXX XX, XXXX |
XXXXXX XXX XXXX |
$XXX,XXX |
| XXXXXXXX XXXX | XXX XX, XXXX | $700,000 XXX XXXX |
| XXXXXXXX XXXXXX | XXX XX, XXXX | $750,000 XXX XXXX |
| XXXXXXXX XXXXXXX | XXX XX, XXXX | XXX XXXX |
| XXXXXXXX XXXXXX | XXX XX, XXXX | $879,000 XXX XXXX |

Barbara Reid Elementary Public School
Elementary: PublicÉÉC Pape-François
Elementary: CatholicSummitview Public School
Elementary: PublicSt Brigid Catholic Elementary School
Elementary: CatholicWendat Village Public School
Elementary: PublicHarry Bowes Public School
Elementary: PublicÉSC Pape-François
Secondary: CatholicBill Hogarth Secondary School
Secondary: PublicStouffville District Secondary School
Secondary: PublicSt Brother André Catholic High School
Secondary: CatholicMarkham District High School
Secondary: PublicBur Oak Secondary School
Secondary: Public

