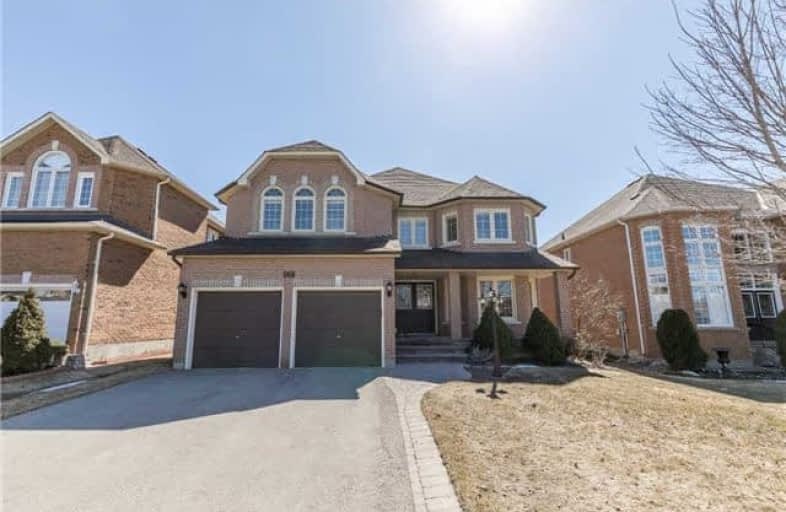Sold on May 09, 2018
Note: Property is not currently for sale or for rent.

-
Type: Detached
-
Style: 2-Storey
-
Size: 2500 sqft
-
Lot Size: 15 x 35.43 Metres
-
Age: 16-30 years
-
Taxes: $4,867 per year
-
Days on Site: 22 Days
-
Added: Sep 07, 2019 (3 weeks on market)
-
Updated:
-
Last Checked: 1 month ago
-
MLS®#: N4098638
-
Listed By: Re/max all-stars realty inc., brokerage
Beautiful Executive 5Bdrm Home*Mature Lot Backing To Summerfield Park*Prof Landscaped*Inviting Front Walkway/Porch* Double Tier Deck W Southern Exposure*Bright & Spacious Floor Plan W Kitchen Open To Family Rm*Eat-In Kitchen W Large Dbl Door Pantry Gleaming Hardwood In Family W Gas Fireplace. Formal Living/Dining Rms*Meticulously Maintained By Original Owner*Master Retreat W Sitting Area*4Pc Ensuite W Soaker Tub*Sep Shower*Main Flr Laundry*Hardwood Staircase
Extras
Gb&E*Cac*Fridge* Stove*Washer & Dryer*B/I Dishwasher*California Shutters*Garage Door Opener & Remote*Roughed In Cvac And R/I Alarm*All Window Treatments* Roof(2013)*Windows(2011)*All Electric Light Fixtures*Excld:Dining Chandelier
Property Details
Facts for 668 Elm Road, Whitchurch Stouffville
Status
Days on Market: 22
Last Status: Sold
Sold Date: May 09, 2018
Closed Date: Jun 20, 2018
Expiry Date: Jul 31, 2018
Sold Price: $950,000
Unavailable Date: May 09, 2018
Input Date: Apr 17, 2018
Prior LSC: Sold
Property
Status: Sale
Property Type: Detached
Style: 2-Storey
Size (sq ft): 2500
Age: 16-30
Area: Whitchurch Stouffville
Community: Stouffville
Availability Date: 30-60 Days
Inside
Bedrooms: 5
Bathrooms: 3
Kitchens: 1
Rooms: 11
Den/Family Room: Yes
Air Conditioning: Central Air
Fireplace: Yes
Laundry Level: Main
Washrooms: 3
Building
Basement: Full
Basement 2: Part Fin
Heat Type: Forced Air
Heat Source: Gas
Exterior: Brick
Elevator: N
UFFI: No
Water Supply: Municipal
Special Designation: Unknown
Parking
Driveway: Private
Garage Spaces: 2
Garage Type: Built-In
Covered Parking Spaces: 3
Total Parking Spaces: 5
Fees
Tax Year: 2017
Tax Legal Description: Lot 33 Plan 65M3005
Taxes: $4,867
Highlights
Feature: Equestrian
Feature: Golf
Feature: Park
Feature: Public Transit
Feature: Rec Centre
Feature: School
Land
Cross Street: Main St & Hwy 48
Municipality District: Whitchurch-Stouffville
Fronting On: South
Pool: None
Sewer: Sewers
Lot Depth: 35.43 Metres
Lot Frontage: 15 Metres
Zoning: Single Family Re
Additional Media
- Virtual Tour: http://wylieford.homelistingtours.com/listing2/668-elm-road
Rooms
Room details for 668 Elm Road, Whitchurch Stouffville
| Type | Dimensions | Description |
|---|---|---|
| Living Ground | 3.43 x 4.88 | Formal Rm, Large Window, California Shutters |
| Dining Ground | 3.43 x 3.66 | O/Looks Living, Window, Coffered Ceiling |
| Family Ground | 3.51 x 5.87 | Hardwood Floor, Gas Fireplace, Open Concept |
| Kitchen Ground | 3.05 x 3.12 | Eat-In Kitchen, Backsplash, Ceramic Floor |
| Breakfast Ground | 3.35 x 3.96 | O/Looks Family, W/O To Deck, Pantry |
| Laundry Ground | - | W/O To Garage, Ceramic Floor, Laundry Sink |
| Master 2nd | 3.35 x 6.10 | 4 Pc Ensuite, W/I Closet, Soaker |
| 2nd Br 2nd | 3.05 x 3.51 | Closet, Window, Broadloom |
| 3rd Br 2nd | 3.35 x 3.51 | Closet, Window, Broadloom |
| 4th Br 2nd | 3.35 x 5.41 | Cathedral Ceiling, Semi Ensuite, Closet |
| 5th Br 2nd | 3.43 x 4.88 | Closet, Window, Broadloom |
| XXXXXXXX | XXX XX, XXXX |
XXXX XXX XXXX |
$XXX,XXX |
| XXX XX, XXXX |
XXXXXX XXX XXXX |
$X,XXX,XXX | |
| XXXXXXXX | XXX XX, XXXX |
XXXXXXX XXX XXXX |
|
| XXX XX, XXXX |
XXXXXX XXX XXXX |
$X,XXX,XXX |
| XXXXXXXX XXXX | XXX XX, XXXX | $950,000 XXX XXXX |
| XXXXXXXX XXXXXX | XXX XX, XXXX | $1,028,000 XXX XXXX |
| XXXXXXXX XXXXXXX | XXX XX, XXXX | XXX XXXX |
| XXXXXXXX XXXXXX | XXX XX, XXXX | $1,098,000 XXX XXXX |

ÉÉC Pape-François
Elementary: CatholicSt Mark Catholic Elementary School
Elementary: CatholicOscar Peterson Public School
Elementary: PublicWendat Village Public School
Elementary: PublicSt Brendan Catholic School
Elementary: CatholicGlad Park Public School
Elementary: PublicÉSC Pape-François
Secondary: CatholicBill Hogarth Secondary School
Secondary: PublicStouffville District Secondary School
Secondary: PublicSt Brother André Catholic High School
Secondary: CatholicBur Oak Secondary School
Secondary: PublicPierre Elliott Trudeau High School
Secondary: Public

