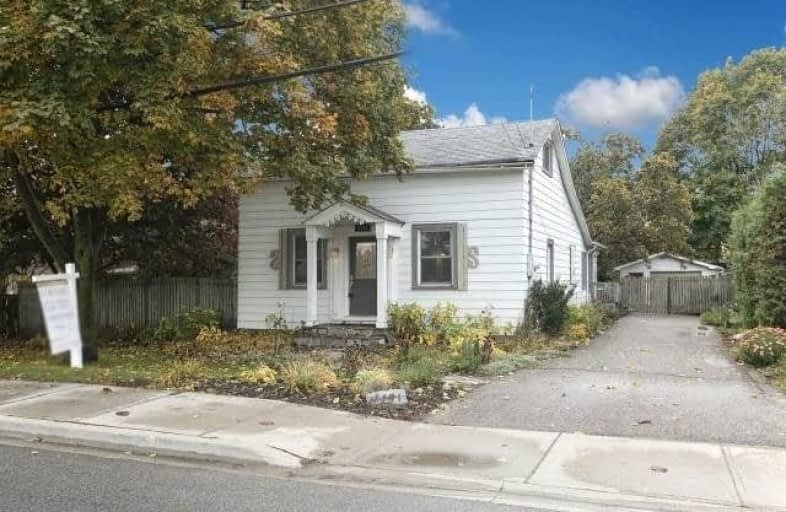Sold on Nov 14, 2020
Note: Property is not currently for sale or for rent.

-
Type: Detached
-
Style: 1 1/2 Storey
-
Lot Size: 72.63 x 157.52 Feet
-
Age: 100+ years
-
Taxes: $3,914 per year
-
Days on Site: 24 Days
-
Added: Oct 21, 2020 (3 weeks on market)
-
Updated:
-
Last Checked: 2 months ago
-
MLS®#: N4963053
-
Listed By: Re/max crossroads realty inc., brokerage
Quaint Century Home On Huge Premium Lot On Main St. Stouffville. Perfect Opportunity For Investors Or Handyman! This Charming Home Boasts A Back Addition With Lots Of Windows Overlooking The Large Fenced Yard. Walking Distance To Shopping, Close To Go Station & Easy Access To 404. Both Detached Garage And Detached Storage Shed Have Electrical Power. With Potential For Commercial Zoning And Redevelopment This Property Has Endless Possibilities!!
Extras
Stainless Steel Fridge, Stove And B/I Dishwasher, All-In-One Washer/Dryer (As Is), Water Softener, Gb & Equip, All Electrical Light Fixtures, All Window Coverings.
Property Details
Facts for 6791 Main Street, Whitchurch Stouffville
Status
Days on Market: 24
Last Status: Sold
Sold Date: Nov 14, 2020
Closed Date: Dec 17, 2020
Expiry Date: Mar 21, 2021
Sold Price: $650,000
Unavailable Date: Nov 14, 2020
Input Date: Oct 21, 2020
Prior LSC: Listing with no contract changes
Property
Status: Sale
Property Type: Detached
Style: 1 1/2 Storey
Age: 100+
Area: Whitchurch Stouffville
Community: Stouffville
Availability Date: Immediate
Inside
Bedrooms: 4
Bathrooms: 1
Kitchens: 1
Rooms: 7
Den/Family Room: Yes
Air Conditioning: Central Air
Fireplace: Yes
Laundry Level: Main
Washrooms: 1
Building
Basement: Part Bsmt
Heat Type: Forced Air
Heat Source: Gas
Exterior: Alum Siding
Water Supply: Municipal
Special Designation: Unknown
Other Structures: Garden Shed
Parking
Driveway: Private
Garage Spaces: 1
Garage Type: Detached
Covered Parking Spaces: 5
Total Parking Spaces: 6
Fees
Tax Year: 2019
Tax Legal Description: Plan 1155 Pt Lot 6
Taxes: $3,914
Land
Cross Street: Main St & Tenth Line
Municipality District: Whitchurch-Stouffville
Fronting On: South
Pool: None
Sewer: Sewers
Lot Depth: 157.52 Feet
Lot Frontage: 72.63 Feet
Additional Media
- Virtual Tour: http://www.ivrtours.com/unbranded.php?tourid=25516
Rooms
Room details for 6791 Main Street, Whitchurch Stouffville
| Type | Dimensions | Description |
|---|---|---|
| Living Main | 4.15 x 5.35 | Hardwood Floor, O/Looks Frontyard |
| Kitchen Main | 4.07 x 4.13 | Stainless Steel Appl, O/Looks Family, Hardwood Floor |
| Family Main | 3.30 x 7.16 | Laminate, Gas Fireplace, W/O To Deck |
| Master Main | 2.88 x 4.56 | Hardwood Floor, His/Hers Closets, O/Looks Frontyard |
| 2nd Br Main | 2.76 x 3.49 | Broadloom |
| Laundry Main | 1.46 x 2.31 | |
| 3rd Br Upper | 2.97 x 5.20 | Hardwood Floor |
| 4th Br Upper | 2.80 x 5.20 | Hardwood Floor |
| XXXXXXXX | XXX XX, XXXX |
XXXX XXX XXXX |
$XXX,XXX |
| XXX XX, XXXX |
XXXXXX XXX XXXX |
$XXX,XXX | |
| XXXXXXXX | XXX XX, XXXX |
XXXXXXX XXX XXXX |
|
| XXX XX, XXXX |
XXXXXX XXX XXXX |
$XXX,XXX |
| XXXXXXXX XXXX | XXX XX, XXXX | $650,000 XXX XXXX |
| XXXXXXXX XXXXXX | XXX XX, XXXX | $689,900 XXX XXXX |
| XXXXXXXX XXXXXXX | XXX XX, XXXX | XXX XXXX |
| XXXXXXXX XXXXXX | XXX XX, XXXX | $799,000 XXX XXXX |

Barbara Reid Elementary Public School
Elementary: PublicÉÉC Pape-François
Elementary: CatholicSummitview Public School
Elementary: PublicSt Brigid Catholic Elementary School
Elementary: CatholicWendat Village Public School
Elementary: PublicHarry Bowes Public School
Elementary: PublicÉSC Pape-François
Secondary: CatholicBill Hogarth Secondary School
Secondary: PublicStouffville District Secondary School
Secondary: PublicSt Brother André Catholic High School
Secondary: CatholicMarkham District High School
Secondary: PublicBur Oak Secondary School
Secondary: Public

