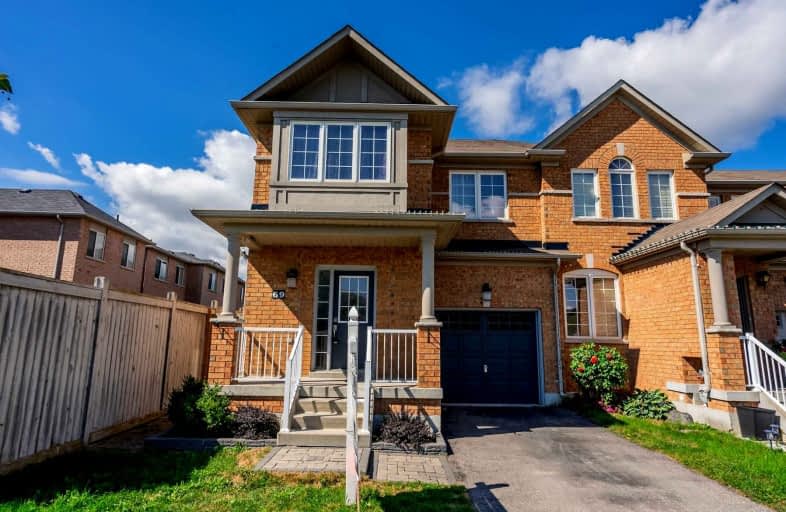Sold on Sep 20, 2021
Note: Property is not currently for sale or for rent.

-
Type: Att/Row/Twnhouse
-
Style: 2-Storey
-
Size: 1500 sqft
-
Lot Size: 27.12 x 84.75 Feet
-
Age: No Data
-
Taxes: $3,772 per year
-
Days on Site: 4 Days
-
Added: Sep 16, 2021 (4 days on market)
-
Updated:
-
Last Checked: 2 months ago
-
MLS®#: N5375317
-
Listed By: Re/max all-stars realty inc., brokerage
Welcome To Your New Home! Right Sized At 1700 Sq Ft This End Unit Townhouse Is Bright And Cherry With 4 Bedrooms And In A Perfect Central Stouffville Neighbourhood. Upgraded Quartz Counters In Kitchen And Bath, Neutral Decor Throughout. The Eat In Kitchen Has A W/O To Patio Yard. Features A Family Room And Living Dining Room For Family Fun And Entertaining. Easy Access To Ninth Line, Go And 404. Close To School,Parks,Trails & Local Shopping.
Extras
See Virtual Tour! Incld: New S/S Stove ,S/S Fridge, S/S Dishwasher, Washer, Dryer, Nest Thermostat& Smoke Detectors,Elfs, Window Coverings.Hwt & Ac Rental
Property Details
Facts for 69 Delbert Circle, Whitchurch Stouffville
Status
Days on Market: 4
Last Status: Sold
Sold Date: Sep 20, 2021
Closed Date: Dec 15, 2021
Expiry Date: Nov 30, 2021
Sold Price: $1,008,000
Unavailable Date: Sep 20, 2021
Input Date: Sep 17, 2021
Prior LSC: Listing with no contract changes
Property
Status: Sale
Property Type: Att/Row/Twnhouse
Style: 2-Storey
Size (sq ft): 1500
Area: Whitchurch Stouffville
Community: Stouffville
Availability Date: Tba
Inside
Bedrooms: 4
Bathrooms: 3
Kitchens: 1
Rooms: 8
Den/Family Room: Yes
Air Conditioning: Central Air
Fireplace: No
Laundry Level: Lower
Washrooms: 3
Building
Basement: Unfinished
Heat Type: Forced Air
Heat Source: Gas
Exterior: Brick
Exterior: Brick Front
Water Supply: Municipal
Special Designation: Unknown
Other Structures: Garden Shed
Parking
Driveway: Available
Garage Spaces: 1
Garage Type: Built-In
Covered Parking Spaces: 1
Total Parking Spaces: 1
Fees
Tax Year: 2021
Tax Legal Description: Pt Blk 86, Pl 65M4052, Pt 20, 65R31329; S/T Ease
Taxes: $3,772
Highlights
Feature: Clear View
Feature: Fenced Yard
Feature: Library
Feature: Park
Feature: Rec Centre
Feature: School
Land
Cross Street: 9th Line/Reeves Way
Municipality District: Whitchurch-Stouffville
Fronting On: West
Pool: None
Sewer: Sewers
Lot Depth: 84.75 Feet
Lot Frontage: 27.12 Feet
Lot Irregularities: 27.12 Ft X 21.02 Ft X
Zoning: As In Yr1293123.
Additional Media
- Virtual Tour: https://maddoxmedia.ca/69-delbert-cir/
Rooms
Room details for 69 Delbert Circle, Whitchurch Stouffville
| Type | Dimensions | Description |
|---|---|---|
| Foyer Main | - | Tile Floor, Mirrored Closet, 2 Pc Bath |
| Living Main | 3.23 x 5.18 | Hardwood Floor, Combined W/Dining, Window |
| Dining Main | 3.23 x 5.18 | Hardwood Floor, Combined W/Living, Window |
| Kitchen Main | 3.05 x 5.36 | Tile Floor, Quartz Counter, Backsplash |
| Breakfast Main | - | Tile Floor, Eat-In Kitchen, W/O To Patio |
| Family Main | 3.51 x 3.81 | Hardwood Floor, Pass Through, Window |
| 2nd Br 2nd | 2.74 x 3.20 | Broadloom, Bay Window, Closet |
| 3rd Br 2nd | 3.12 x 3.23 | Broadloom, Window, Closet |
| 4th Br 2nd | 2.44 x 3.23 | Broadloom, Window, Closet |
| Master 2nd | 4.19 x 4.27 | Broadloom, 4 Pc Ensuite, W/I Closet |
| XXXXXXXX | XXX XX, XXXX |
XXXX XXX XXXX |
$X,XXX,XXX |
| XXX XX, XXXX |
XXXXXX XXX XXXX |
$XXX,XXX |
| XXXXXXXX XXXX | XXX XX, XXXX | $1,008,000 XXX XXXX |
| XXXXXXXX XXXXXX | XXX XX, XXXX | $799,000 XXX XXXX |

ÉÉC Pape-François
Elementary: CatholicSt Mark Catholic Elementary School
Elementary: CatholicOscar Peterson Public School
Elementary: PublicWendat Village Public School
Elementary: PublicSt Brendan Catholic School
Elementary: CatholicGlad Park Public School
Elementary: PublicÉSC Pape-François
Secondary: CatholicBill Hogarth Secondary School
Secondary: PublicStouffville District Secondary School
Secondary: PublicSt Brother André Catholic High School
Secondary: CatholicMarkham District High School
Secondary: PublicBur Oak Secondary School
Secondary: Public

