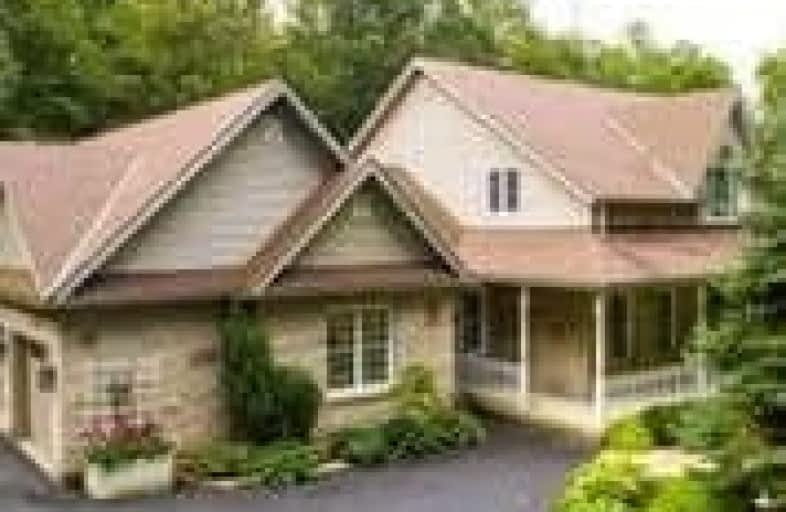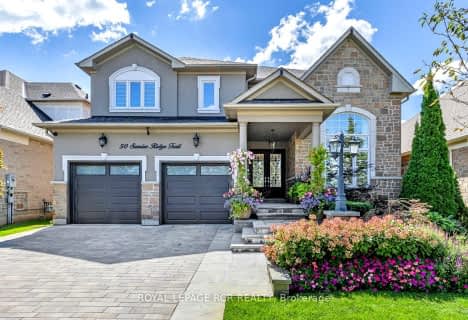Sold on Sep 14, 2017
Note: Property is not currently for sale or for rent.

-
Type: Detached
-
Style: 2-Storey
-
Size: 3500 sqft
-
Lot Size: 439.04 x 328.08 Feet
-
Age: 16-30 years
-
Taxes: $12,197 per year
-
Days on Site: 28 Days
-
Added: Sep 07, 2019 (4 weeks on market)
-
Updated:
-
Last Checked: 2 months ago
-
MLS®#: N3902143
-
Listed By: Royal lepage/j & d division, brokerage
Outstanding Estate Nestled On 2 Priv Wooded Acres In A Prestigious Enclave. Exceptional Design Features. Luxury Upgrades Using Superior Materials Throughout. Recent Stunning Bloomsbury Kit & Mbr Bath. Custom Cabinetry In Spectacular 2 Storey Cathedral Great Rm Overlooked By Open 2nd Level. No Expense Spared. Lwr W/O Bsmt Has Custom Bar/Granite Ctrs & Bksplash, Flr-T0-Clg Granite Fp, Games Area, Exercise Rm, 5th Br, 6-Pc & Sauna. Beautiful Prof Landscaping.
Extras
Meticulous! Wolf 4 Burner & Griddle Gas Range, 48" 2-Dr Jennair Fridge, Miele D/W, Jennair Dbl Oven, Panasonic Micro, Maytag W/D, 3 Gar Dr Opnrs, Elfs, Wdw Cvrgs. Bar Appliances. See Attachmts For Flr Plans,Features,Exclusions & Inclusions.
Property Details
Facts for 69 Hill Country Drive, Whitchurch Stouffville
Status
Days on Market: 28
Last Status: Sold
Sold Date: Sep 14, 2017
Closed Date: Nov 30, 2017
Expiry Date: Nov 30, 2017
Sold Price: $2,525,000
Unavailable Date: Sep 14, 2017
Input Date: Aug 17, 2017
Prior LSC: Listing with no contract changes
Property
Status: Sale
Property Type: Detached
Style: 2-Storey
Size (sq ft): 3500
Age: 16-30
Area: Whitchurch Stouffville
Community: Rural Whitchurch-Stouffville
Availability Date: Flexible
Inside
Bedrooms: 4
Bedrooms Plus: 1
Bathrooms: 6
Kitchens: 1
Rooms: 12
Den/Family Room: Yes
Air Conditioning: Central Air
Fireplace: Yes
Laundry Level: Main
Central Vacuum: Y
Washrooms: 6
Building
Basement: Fin W/O
Heat Type: Forced Air
Heat Source: Gas
Exterior: Brick
Exterior: Stone
Water Supply Type: Drilled Well
Water Supply: Well
Special Designation: Unknown
Parking
Driveway: Private
Garage Spaces: 3
Garage Type: Attached
Covered Parking Spaces: 12
Total Parking Spaces: 15
Fees
Tax Year: 2016
Tax Legal Description: Lot 32 Pl 65 M-2578
Taxes: $12,197
Highlights
Feature: Grnbelt/Cons
Feature: School Bus Route
Feature: Wooded/Treed
Land
Cross Street: Kennedy / N Of Bloom
Municipality District: Whitchurch-Stouffville
Fronting On: South
Pool: None
Sewer: Septic
Lot Depth: 328.08 Feet
Lot Frontage: 439.04 Feet
Lot Irregularities: 2.05 Acres. Irregular
Zoning: Residential
Additional Media
- Virtual Tour: http://www.silverhousehd.com/real-estate-video-tours/69-hill-country-drive-stouffville/
Rooms
Room details for 69 Hill Country Drive, Whitchurch Stouffville
| Type | Dimensions | Description |
|---|---|---|
| Living Main | 3.81 x 4.72 | West View, Separate Rm, Hardwood Floor |
| Dining Main | 3.89 x 4.72 | West View, Pocket Doors, Formal Rm |
| Kitchen Main | 3.89 x 5.44 | Renovated, Centre Island, Stainless Steel Appl |
| Breakfast Main | 3.91 x 4.39 | Se View, O/Looks Backyard, Casement Windows |
| Great Rm Main | 5.64 x 6.88 | Floor/Ceil Fireplace, W/O To Patio, B/I Shelves |
| Office Main | 3.35 x 3.00 | O/Looks Frontyard, Large Window, Hardwood Floor |
| Laundry Main | 2.13 x 2.26 | Ceramic Floor, Laundry Sink, B/I Shelves |
| Master Main | 5.79 x 6.45 | His/Hers Closets, W/O To Deck, 6 Pc Ensuite |
| 2nd Br 2nd | 3.91 x 4.57 | O/Looks Backyard, 5 Pc Ensuite, W/I Closet |
| 3rd Br 2nd | 3.91 x 4.11 | W/W Closet, 5 Pc Ensuite, W/I Closet |
| 4th Br 2nd | 3.86 x 4.65 | W/I Closet, 4 Pc Ensuite, South View |
| Media/Ent Lower | 6.15 x 7.37 | W/O To Patio, Gas Fireplace, B/I Bar |
| XXXXXXXX | XXX XX, XXXX |
XXXX XXX XXXX |
$X,XXX,XXX |
| XXX XX, XXXX |
XXXXXX XXX XXXX |
$X,XXX,XXX | |
| XXXXXXXX | XXX XX, XXXX |
XXXXXXX XXX XXXX |
|
| XXX XX, XXXX |
XXXXXX XXX XXXX |
$X,XXX,XXX | |
| XXXXXXXX | XXX XX, XXXX |
XXXXXXX XXX XXXX |
|
| XXX XX, XXXX |
XXXXXX XXX XXXX |
$X,XXX,XXX |
| XXXXXXXX XXXX | XXX XX, XXXX | $2,525,000 XXX XXXX |
| XXXXXXXX XXXXXX | XXX XX, XXXX | $2,988,000 XXX XXXX |
| XXXXXXXX XXXXXXX | XXX XX, XXXX | XXX XXXX |
| XXXXXXXX XXXXXX | XXX XX, XXXX | $2,988,000 XXX XXXX |
| XXXXXXXX XXXXXXX | XXX XX, XXXX | XXX XXXX |
| XXXXXXXX XXXXXX | XXX XX, XXXX | $3,298,800 XXX XXXX |

Whitchurch Highlands Public School
Elementary: PublicBallantrae Public School
Elementary: PublicRick Hansen Public School
Elementary: PublicStonehaven Elementary School
Elementary: PublicNotre Dame Catholic Elementary School
Elementary: CatholicHartman Public School
Elementary: PublicÉSC Pape-François
Secondary: CatholicSacred Heart Catholic High School
Secondary: CatholicStouffville District Secondary School
Secondary: PublicHuron Heights Secondary School
Secondary: PublicNewmarket High School
Secondary: PublicSt Maximilian Kolbe High School
Secondary: Catholic- 7 bath
- 5 bed
- 5000 sqft
30 Sandy Ridge Court, Whitchurch Stouffville, Ontario • L4A 2L4 • Rural Whitchurch-Stouffville
- 5 bath
- 4 bed
50 Sunrise Ridge Trail, Whitchurch Stouffville, Ontario • L4A 0C9 • Rural Whitchurch-Stouffville
- 6 bath
- 5 bed
18 Blue Ridge Trail, Whitchurch Stouffville, Ontario • L3Y 4W1 • Rural Whitchurch-Stouffville





