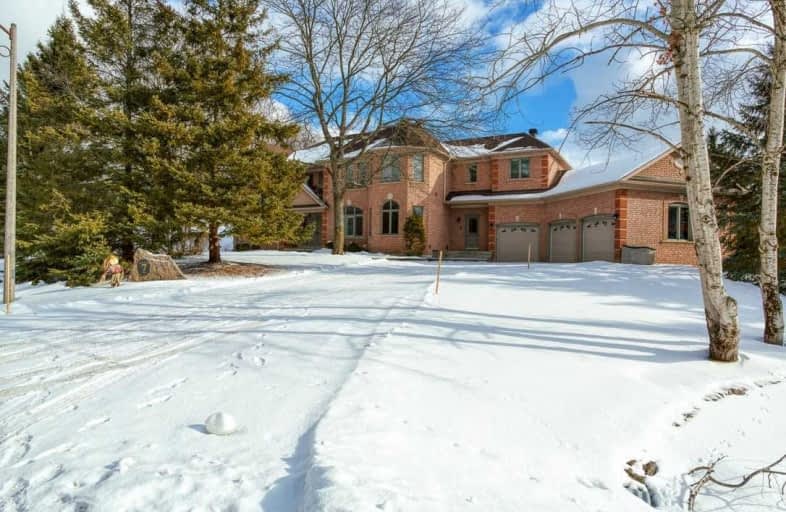Sold on Feb 12, 2021
Note: Property is not currently for sale or for rent.

-
Type: Detached
-
Style: 2-Storey
-
Size: 3500 sqft
-
Lot Size: 424.57 x 278 Feet
-
Age: No Data
-
Taxes: $11,072 per year
-
Days on Site: 17 Days
-
Added: Jan 26, 2021 (2 weeks on market)
-
Updated:
-
Last Checked: 2 months ago
-
MLS®#: N5094395
-
Listed By: Hammond international properties limited, brokerage
Natural Elements Define This Custom Built Home Set On 1.4 Acres Surrounded By Pristine Forests. Perfectly Integrated With Its Natural Environment. Custom Designed Five Bedroom Residence A Grand Entrance And Features Built To Showcase Pristine Views, The Home Features Grand Living Spaces Such As A Two Story Living Room With Massive Windows To Allow The Outdoors In. Further Highlights Include A Gourmet Kitchen, Open Concept Floor Plan.
Extras
A Walk Out Lower Level To An Oversized Pool With Water Fall Feature And Cabana Perfect For Entertaining. A Large 3 Car Heated Garage With Loft Area. Close Proximity To Golf, Trails And Great Schools.
Property Details
Facts for 7 Blue Ridge Trail, Whitchurch Stouffville
Status
Days on Market: 17
Last Status: Sold
Sold Date: Feb 12, 2021
Closed Date: Mar 25, 2021
Expiry Date: Jan 26, 2022
Sold Price: $2,550,000
Unavailable Date: Feb 12, 2021
Input Date: Jan 26, 2021
Property
Status: Sale
Property Type: Detached
Style: 2-Storey
Size (sq ft): 3500
Area: Whitchurch Stouffville
Community: Rural Whitchurch-Stouffville
Availability Date: Tba
Inside
Bedrooms: 5
Bathrooms: 6
Kitchens: 1
Rooms: 11
Den/Family Room: Yes
Air Conditioning: Central Air
Fireplace: Yes
Laundry Level: Main
Central Vacuum: Y
Washrooms: 6
Building
Basement: Fin W/O
Basement 2: Full
Heat Type: Forced Air
Heat Source: Gas
Exterior: Brick
Elevator: N
UFFI: No
Water Supply: Well
Special Designation: Unknown
Retirement: N
Parking
Driveway: Private
Garage Spaces: 3
Garage Type: Attached
Covered Parking Spaces: 6
Total Parking Spaces: 9
Fees
Tax Year: 2020
Tax Legal Description: Pt It 60 Plan 65M2602
Taxes: $11,072
Highlights
Feature: Cul De Sac
Feature: Fenced Yard
Feature: Wooded/Treed
Land
Cross Street: Kennedy/Aurora
Municipality District: Whitchurch-Stouffville
Fronting On: South
Pool: Inground
Sewer: Septic
Lot Depth: 278 Feet
Lot Frontage: 424.57 Feet
Lot Irregularities: Irregular As Per Surv
Acres: .50-1.99
Zoning: Residendial
Waterfront: None
Additional Media
- Virtual Tour: http://mindscombined.com/7-blue-ridge-trail/
Rooms
Room details for 7 Blue Ridge Trail, Whitchurch Stouffville
| Type | Dimensions | Description |
|---|---|---|
| Living Main | 3.96 x 6.10 | Hardwood Floor, 2 Way Fireplace, Moulded Ceiling |
| Dining Main | 3.65 x 4.87 | Hardwood Floor, French Doors, Moulded Ceiling |
| Kitchen Main | 3.75 x 7.92 | Marble Floor, Granite Counter, Breakfast Area |
| Breakfast Main | 2.37 x 3.96 | O/Looks Pool, W/O To Deck, Pantry |
| Family Main | 3.96 x 6.98 | Hardwood Floor, B/I Bookcase, Gas Fireplace |
| Library Main | 3.50 x 4.57 | Hardwood Floor, Panelled, French Doors |
| Master 2nd | 3.96 x 6.97 | Hardwood Floor, 5 Pc Ensuite, W/I Closet |
| 2nd Br 2nd | 3.87 x 5.79 | Hardwood Floor, 4 Pc Ensuite, W/I Closet |
| 3rd Br 2nd | 3.65 x 4.78 | Hardwood Floor, Semi Ensuite, W/I Closet |
| 4th Br 2nd | 3.35 x 4.60 | Hardwood Floor, Semi Ensuite, Closet Organizers |
| 5th Br 2nd | 3.65 x 4.60 | Hardwood Floor, O/Looks Pool, Closet Organizers |
| Rec Bsmt | - | Ceramic Floor, W/O To Pool, 3 Pc Ensuite |
| XXXXXXXX | XXX XX, XXXX |
XXXX XXX XXXX |
$X,XXX,XXX |
| XXX XX, XXXX |
XXXXXX XXX XXXX |
$X,XXX,XXX |
| XXXXXXXX XXXX | XXX XX, XXXX | $2,550,000 XXX XXXX |
| XXXXXXXX XXXXXX | XXX XX, XXXX | $2,680,000 XXX XXXX |

Whitchurch Highlands Public School
Elementary: PublicBallantrae Public School
Elementary: PublicMount Albert Public School
Elementary: PublicStonehaven Elementary School
Elementary: PublicNotre Dame Catholic Elementary School
Elementary: CatholicBogart Public School
Elementary: PublicÉSC Pape-François
Secondary: CatholicSacred Heart Catholic High School
Secondary: CatholicStouffville District Secondary School
Secondary: PublicHuron Heights Secondary School
Secondary: PublicNewmarket High School
Secondary: PublicSt Maximilian Kolbe High School
Secondary: Catholic- 6 bath
- 5 bed
18 Blue Ridge Trail, Whitchurch Stouffville, Ontario • L3Y 4W1 • Rural Whitchurch-Stouffville



