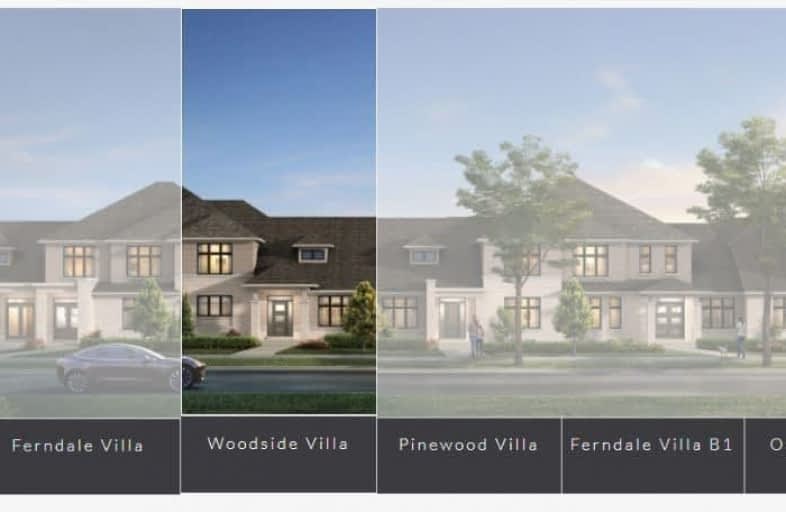Sold on May 25, 2021
Note: Property is not currently for sale or for rent.

-
Type: Att/Row/Twnhouse
-
Style: 2-Storey
-
Size: 2000 sqft
-
Lot Size: 36 x 102 Feet
-
Age: New
-
Added: May 25, 2021 (1 second on market)
-
Updated:
-
Last Checked: 2 months ago
-
MLS®#: N5247983
-
Listed By: Pma brethour real estate corporation inc., brokerage
Luxury 2135 Sq.Ft., The Woodside Villa In Prestigious Ballantrae. 9' High Smooth Ceilings On Main Floor And 9' High Ceilings On 2nd Floor. Great Open Concept Design, Natural Hardwood Flooring In Dining Room And Great Room With 4 Panel Sliding Doors. Natural Oak Staircase Leading To 2nd Floor. Choose All Your Interior Finishes At The Decor Center By Ballymore Homes. Ten Minutes To Stouffville, Aurora, Shops, Restaurants And To 404.
Extras
Home Features Main Floor Master Bedroom, Large Kitchen Open To Dining Room With Double Volume Great Room. 2nd Floor Loft Design Gives Flexibility Of Home Office. Take Advantage Of No Maintenance Fee For 3 Years
Property Details
Facts for 7 Heartwood Gate, Whitchurch Stouffville
Status
Last Status: Sold
Sold Date: May 25, 2021
Closed Date: Jul 28, 2022
Expiry Date: Jul 31, 2021
Sold Price: $1,194,990
Unavailable Date: May 25, 2021
Input Date: May 25, 2021
Property
Status: Sale
Property Type: Att/Row/Twnhouse
Style: 2-Storey
Size (sq ft): 2000
Age: New
Area: Whitchurch Stouffville
Community: Ballantrae
Inside
Bedrooms: 2
Bathrooms: 3
Kitchens: 1
Rooms: 6
Den/Family Room: Yes
Air Conditioning: None
Fireplace: Yes
Washrooms: 3
Building
Basement: Unfinished
Heat Type: Forced Air
Heat Source: Gas
Exterior: Brick
Exterior: Stone
Water Supply: Municipal
Special Designation: Unknown
Parking
Driveway: Private
Garage Spaces: 1
Garage Type: Attached
Covered Parking Spaces: 1
Total Parking Spaces: 2
Fees
Tax Year: 2021
Tax Legal Description: Block 78-3
Land
Cross Street: Highway 48 And Auror
Municipality District: Whitchurch-Stouffville
Fronting On: South
Pool: None
Sewer: Sewers
Lot Depth: 102 Feet
Lot Frontage: 36 Feet
Acres: < .50
Rooms
Room details for 7 Heartwood Gate, Whitchurch Stouffville
| Type | Dimensions | Description |
|---|---|---|
| Master Main | 3.93 x 4.57 | 5 Pc Ensuite, W/I Closet, Broadloom |
| Kitchen Main | 4.19 x 4.11 | Stone Counter, Ceramic Floor |
| Dining Main | 4.19 x 3.65 | Hardwood Floor, Coffered Ceiling |
| Great Rm Main | 6.55 x 4.26 | Hardwood Floor, Gas Fireplace |
| 2nd Br 2nd | 3.93 x 3.20 | Broadloom, W/I Closet |
| Loft 2nd | 4.26 x 3.05 | Broadloom |
| XXXXXXXX | XXX XX, XXXX |
XXXX XXX XXXX |
$X,XXX,XXX |
| XXX XX, XXXX |
XXXXXX XXX XXXX |
$X,XXX,XXX | |
| XXXXXXXX | XXX XX, XXXX |
XXXXXXX XXX XXXX |
|
| XXX XX, XXXX |
XXXXXX XXX XXXX |
$X,XXX,XXX | |
| XXXXXXXX | XXX XX, XXXX |
XXXXXXXX XXX XXXX |
|
| XXX XX, XXXX |
XXXXXX XXX XXXX |
$X,XXX,XXX |
| XXXXXXXX XXXX | XXX XX, XXXX | $1,194,990 XXX XXXX |
| XXXXXXXX XXXXXX | XXX XX, XXXX | $1,194,990 XXX XXXX |
| XXXXXXXX XXXXXXX | XXX XX, XXXX | XXX XXXX |
| XXXXXXXX XXXXXX | XXX XX, XXXX | $1,174,990 XXX XXXX |
| XXXXXXXX XXXXXXXX | XXX XX, XXXX | XXX XXXX |
| XXXXXXXX XXXXXX | XXX XX, XXXX | $1,139,990 XXX XXXX |

École élémentaire publique L'Héritage
Elementary: PublicChar-Lan Intermediate School
Elementary: PublicSt Peter's School
Elementary: CatholicHoly Trinity Catholic Elementary School
Elementary: CatholicÉcole élémentaire catholique de l'Ange-Gardien
Elementary: CatholicWilliamstown Public School
Elementary: PublicÉcole secondaire publique L'Héritage
Secondary: PublicCharlottenburgh and Lancaster District High School
Secondary: PublicSt Lawrence Secondary School
Secondary: PublicÉcole secondaire catholique La Citadelle
Secondary: CatholicHoly Trinity Catholic Secondary School
Secondary: CatholicCornwall Collegiate and Vocational School
Secondary: Public

