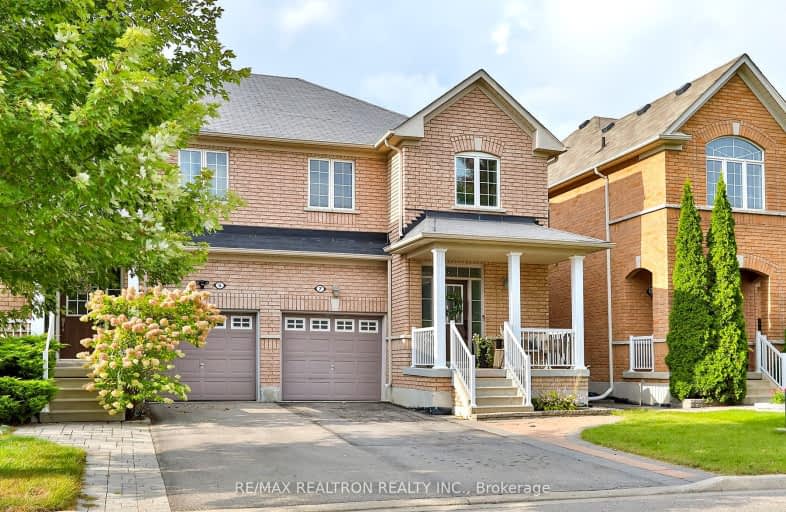Car-Dependent
- Most errands require a car.
Some Transit
- Most errands require a car.
Somewhat Bikeable
- Most errands require a car.

Barbara Reid Elementary Public School
Elementary: PublicSummitview Public School
Elementary: PublicSt Brigid Catholic Elementary School
Elementary: CatholicWendat Village Public School
Elementary: PublicHarry Bowes Public School
Elementary: PublicSt Brendan Catholic School
Elementary: CatholicÉSC Pape-François
Secondary: CatholicBill Hogarth Secondary School
Secondary: PublicStouffville District Secondary School
Secondary: PublicSt Brother André Catholic High School
Secondary: CatholicMarkham District High School
Secondary: PublicBur Oak Secondary School
Secondary: Public-
Swan Lake Park
25 Swan Park Rd (at Williamson Rd), Markham ON 7.36km -
Mint Leaf Park
Markham ON 7.8km -
Cornell Community Park
371 Cornell Centre Blvd, Markham ON L6B 0R1 8.09km
-
CIBC
5827 Main St, Whitchurch-Stouffville ON L4A 1X7 2.28km -
TD Bank Financial Group
9870 Hwy 48 (Major Mackenzie Dr), Markham ON L6E 0H7 6.87km -
TD Bank Financial Group
9970 Kennedy Rd, Markham ON L6C 0M4 10.05km
- 4 bath
- 3 bed
208 Penndutch Circle, Whitchurch Stouffville, Ontario • L4A 0N9 • Stouffville
- 4 bath
- 4 bed
- 2500 sqft
67 Duffin Drive, Whitchurch Stouffville, Ontario • L4A 0R6 • Stouffville
- 4 bath
- 4 bed
- 1500 sqft
3 Chambersburg Way, Whitchurch Stouffville, Ontario • L4A 0X9 • Rural Whitchurch-Stouffville
- 4 bath
- 4 bed
- 2000 sqft
94 Creekland Avenue, Whitchurch Stouffville, Ontario • L4A 0B2 • Stouffville
- 4 bath
- 4 bed
339 North Street North, Whitchurch Stouffville, Ontario • L4A 4Z3 • Stouffville
- 2 bath
- 4 bed
18 Charles Street, Whitchurch Stouffville, Ontario • L4A 1B7 • Stouffville
- 3 bath
- 3 bed
- 1500 sqft
44 Hare Farm Gate, Whitchurch Stouffville, Ontario • L4A 0Y6 • Stouffville
- 4 bath
- 4 bed
- 1500 sqft
41 Cabin Trail Crescent, Whitchurch Stouffville, Ontario • L4A 0S5 • Stouffville
- 4 bath
- 3 bed
59 James Ratcliff Avenue, Whitchurch Stouffville, Ontario • L4A 1P3 • Stouffville
- 3 bath
- 4 bed
181 Byers Pond Way, Whitchurch Stouffville, Ontario • L4A 0M4 • Stouffville














