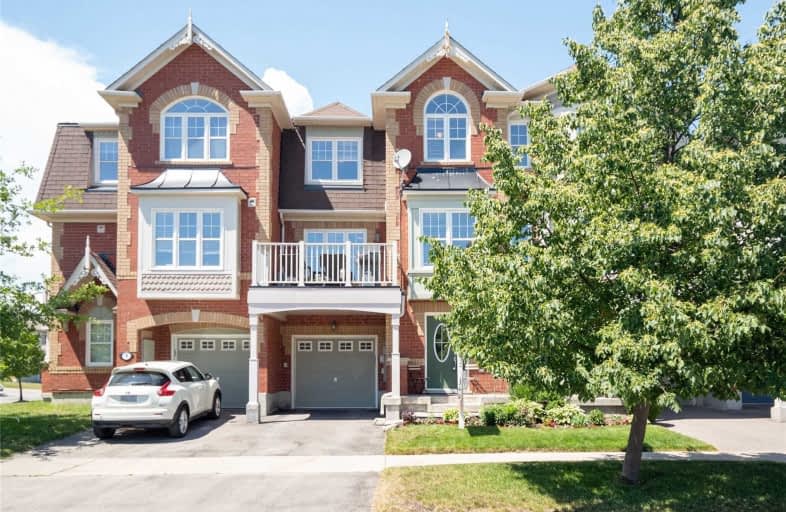Sold on Jul 02, 2020
Note: Property is not currently for sale or for rent.

-
Type: Att/Row/Twnhouse
-
Style: 3-Storey
-
Size: 1100 sqft
-
Lot Size: 21.01 x 44.33 Feet
-
Age: No Data
-
Taxes: $3,128 per year
-
Days on Site: 12 Days
-
Added: Jun 20, 2020 (1 week on market)
-
Updated:
-
Last Checked: 2 months ago
-
MLS®#: N4801526
-
Listed By: Re/max all-stars realty inc., brokerage
Searching For A Right Sized Home? This Sweet 2 Bedroom & 3 Bathroom Freehold Townhome Is It. In Demand Upgrades And Neutral Decor,Great Curb Appeal And A Spacious Layout And Amazing "Winning" Vibes. It Provides Lots Of Value And Is A Great Way To Get Into The Market. A Real Bonus Is Its In A Desired School District, And Mere Mins To Shopping, Restaurants, Goodlife, Starbucks &Longos Plaza. & Main St. Go Transit, 404,407. Turn Key And Ready For New Owners!
Extras
New Hardwood On Both Floors, New Berber,Undermount Lighting Finished Utility&Laundry Room Storages Space. Include: Fridge, Stove, Dishwasher, Washer & Dryer , Hoodfan, B/I Desk In Den Area, Maple Cabinetry, All Elf's, All Window Coverings.
Property Details
Facts for 7 Miltrose Crescent, Whitchurch Stouffville
Status
Days on Market: 12
Last Status: Sold
Sold Date: Jul 02, 2020
Closed Date: Sep 28, 2020
Expiry Date: Oct 16, 2020
Sold Price: $620,000
Unavailable Date: Jul 02, 2020
Input Date: Jun 20, 2020
Property
Status: Sale
Property Type: Att/Row/Twnhouse
Style: 3-Storey
Size (sq ft): 1100
Area: Whitchurch Stouffville
Community: Stouffville
Availability Date: Tba
Inside
Bedrooms: 2
Bedrooms Plus: 1
Bathrooms: 3
Kitchens: 1
Rooms: 7
Den/Family Room: No
Air Conditioning: Central Air
Fireplace: No
Laundry Level: Lower
Washrooms: 3
Building
Basement: None
Heat Type: Forced Air
Heat Source: Gas
Exterior: Brick
Water Supply: Municipal
Special Designation: Unknown
Parking
Driveway: Private
Garage Spaces: 1
Garage Type: Built-In
Covered Parking Spaces: 1
Total Parking Spaces: 2
Fees
Tax Year: 2019
Tax Legal Description: Pt Blk 34, Pln 65M4024, Pts 44&45, 65R30588
Taxes: $3,128
Highlights
Feature: Park
Feature: Public Transit
Feature: School
Land
Cross Street: Hoover Park And Nint
Municipality District: Whitchurch-Stouffville
Fronting On: North
Pool: None
Sewer: Sewers
Lot Depth: 44.33 Feet
Lot Frontage: 21.01 Feet
Additional Media
- Virtual Tour: http://listing.otbxair.com/7miltrosecrescent/?mls
Rooms
Room details for 7 Miltrose Crescent, Whitchurch Stouffville
| Type | Dimensions | Description |
|---|---|---|
| Utility Main | 1.88 x 3.86 | Tile Floor, Finished |
| Living 2nd | 0.91 x 3.63 | Hardwood Floor, Open Concept, Window |
| Dining 2nd | 2.49 x 2.79 | Hardwood Floor, Combined W/Living, W/O To Balcony |
| Kitchen 2nd | 2.67 x 3.76 | Tile Floor, Breakfast Bar, Pantry |
| Den 3rd | 1.19 x 1.78 | Hardwood Floor, B/I Desk, B/I Shelves |
| Master 3rd | 3.24 x 3.91 | Hardwood Floor, 4 Pc Ensuite, W/I Closet |
| 2nd Br 3rd | 2.73 x 3.30 | Hardwood Floor, Mirrored Closet, Vaulted Ceiling |
| XXXXXXXX | XXX XX, XXXX |
XXXX XXX XXXX |
$XXX,XXX |
| XXX XX, XXXX |
XXXXXX XXX XXXX |
$XXX,XXX | |
| XXXXXXXX | XXX XX, XXXX |
XXXX XXX XXXX |
$XXX,XXX |
| XXX XX, XXXX |
XXXXXX XXX XXXX |
$XXX,XXX |
| XXXXXXXX XXXX | XXX XX, XXXX | $620,000 XXX XXXX |
| XXXXXXXX XXXXXX | XXX XX, XXXX | $629,999 XXX XXXX |
| XXXXXXXX XXXX | XXX XX, XXXX | $430,000 XXX XXXX |
| XXXXXXXX XXXXXX | XXX XX, XXXX | $399,900 XXX XXXX |

ÉÉC Pape-François
Elementary: CatholicSt Mark Catholic Elementary School
Elementary: CatholicOscar Peterson Public School
Elementary: PublicWendat Village Public School
Elementary: PublicSt Brendan Catholic School
Elementary: CatholicGlad Park Public School
Elementary: PublicÉSC Pape-François
Secondary: CatholicBill Hogarth Secondary School
Secondary: PublicStouffville District Secondary School
Secondary: PublicSt Brother André Catholic High School
Secondary: CatholicMarkham District High School
Secondary: PublicBur Oak Secondary School
Secondary: Public

