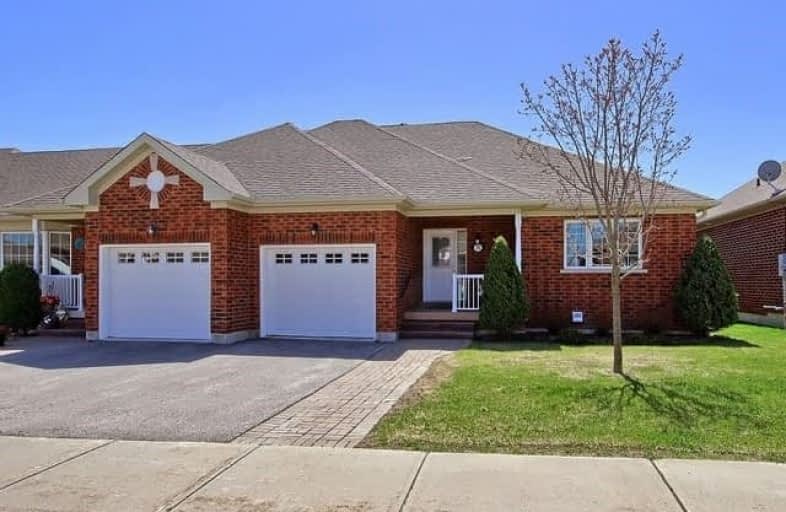Sold on Aug 30, 2018
Note: Property is not currently for sale or for rent.

-
Type: Leasehold Condo
-
Style: Bungalow
-
Size: 1200 sqft
-
Pets: Restrict
-
Age: 6-10 years
-
Taxes: $3,120 per year
-
Maintenance Fees: 884 /mo
-
Days on Site: 113 Days
-
Added: Sep 07, 2019 (3 months on market)
-
Updated:
-
Last Checked: 2 months ago
-
MLS®#: N4122545
-
Listed By: Re/max prime properties, brokerage
End Unit Bungalow In Northern Gate Retirement Community. Whitchurch Model. Bright, Beautiful Eat-In Kitchen With Walk Out To Patio. Family Room Has Gas Fireplace With Remote And Cathedral Ceilings. 2 Large Main Floor Bedroos Share A 6 Pc Ensuite. Main Floor Laundry And Garage Access. Basement Offers A 3rd Bedroom, 3 Pc Bath And Plenty Of Storage. Minimal Work To Complete Finishing Bsmt. Steps To Community Clubhouse.
Extras
Ridge, Stove, Dishwasher, Washer, Dryer, C/Vac, Furnace, A/C , Security System, Garage Remote, Fireplace Remote All Owned By Ng. Water Softener Owned, Hot Water Tank Rented. Maintenance Includes Water, Snow Removal & Grass Cutting Etc.
Property Details
Facts for 70 Frank Bennett Drive, Whitchurch Stouffville
Status
Days on Market: 113
Last Status: Sold
Sold Date: Aug 30, 2018
Closed Date: Sep 25, 2018
Expiry Date: Sep 10, 2018
Sold Price: $440,000
Unavailable Date: Aug 30, 2018
Input Date: May 09, 2018
Property
Status: Sale
Property Type: Leasehold Condo
Style: Bungalow
Size (sq ft): 1200
Age: 6-10
Area: Whitchurch Stouffville
Community: Stouffville
Availability Date: Tbd
Inside
Bedrooms: 2
Bedrooms Plus: 1
Bathrooms: 3
Kitchens: 1
Rooms: 4
Den/Family Room: Yes
Patio Terrace: Terr
Unit Exposure: North
Air Conditioning: Central Air
Fireplace: Yes
Laundry Level: Main
Central Vacuum: Y
Ensuite Laundry: Yes
Washrooms: 3
Building
Basement: Part Fin
Heat Type: Forced Air
Heat Source: Gas
Exterior: Brick
Energy Certificate: N
Green Verification Status: N
Special Designation: Unknown
Retirement: Y
Parking
Parking Included: Yes
Garage Type: Attached
Parking Designation: Exclusive
Parking Features: Private
Covered Parking Spaces: 1
Total Parking Spaces: 2
Garage: 1
Locker
Locker: None
Fees
Tax Year: 2018
Taxes Included: Yes
Building Insurance Included: Yes
Cable Included: No
Central A/C Included: No
Common Elements Included: Yes
Heating Included: No
Hydro Included: No
Water Included: Yes
Taxes: $3,120
Highlights
Amenity: Bbqs Allowed
Amenity: Games Room
Amenity: Party/Meeting Room
Amenity: Recreation Room
Feature: Rec Centre
Land
Cross Street: 10th Line And Main S
Municipality District: Whitchurch-Stouffville
Condo
Property Management: Northern Gate Retirement Community
Additional Media
- Virtual Tour: http://tours.panapix.com/idx/915972
Rooms
Room details for 70 Frank Bennett Drive, Whitchurch Stouffville
| Type | Dimensions | Description |
|---|---|---|
| Kitchen Main | 2.70 x 5.50 | W/O To Patio, Eat-In Kitchen, Ceramic Floor |
| Living Main | 3.40 x 5.20 | Cathedral Ceiling, Gas Fireplace, South View |
| Master Main | 3.60 x 4.90 | 6 Pc Ensuite, Double Closet, Broadloom |
| 2nd Br Main | 3.00 x 3.70 | 6 Pc Ensuite, Bay Window, Broadloom |
| 3rd Br Lower | 3.00 x 6.00 | Above Grade Window, Broadloom |
| Rec Lower | 6.50 x 6.50 | Above Grade Window, Partly Finished |
| XXXXXXXX | XXX XX, XXXX |
XXXX XXX XXXX |
$XXX,XXX |
| XXX XX, XXXX |
XXXXXX XXX XXXX |
$XXX,XXX | |
| XXXXXXXX | XXX XX, XXXX |
XXXXXXX XXX XXXX |
|
| XXX XX, XXXX |
XXXXXX XXX XXXX |
$XXX,XXX |
| XXXXXXXX XXXX | XXX XX, XXXX | $440,000 XXX XXXX |
| XXXXXXXX XXXXXX | XXX XX, XXXX | $449,000 XXX XXXX |
| XXXXXXXX XXXXXXX | XXX XX, XXXX | XXX XXXX |
| XXXXXXXX XXXXXX | XXX XX, XXXX | $469,000 XXX XXXX |

Barbara Reid Elementary Public School
Elementary: PublicÉÉC Pape-François
Elementary: CatholicSummitview Public School
Elementary: PublicSt Brigid Catholic Elementary School
Elementary: CatholicWendat Village Public School
Elementary: PublicHarry Bowes Public School
Elementary: PublicÉSC Pape-François
Secondary: CatholicBill Hogarth Secondary School
Secondary: PublicStouffville District Secondary School
Secondary: PublicSt Brother André Catholic High School
Secondary: CatholicMarkham District High School
Secondary: PublicBur Oak Secondary School
Secondary: Public

