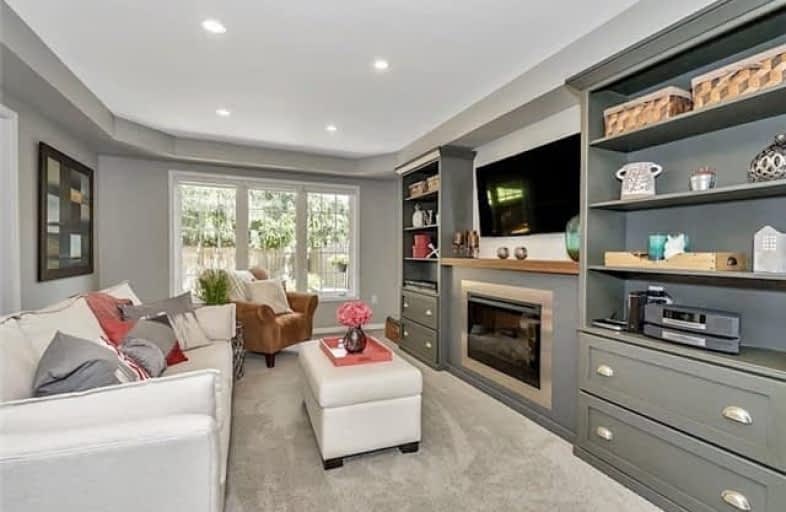Sold on Aug 17, 2017
Note: Property is not currently for sale or for rent.

-
Type: Att/Row/Twnhouse
-
Style: 2-Storey
-
Lot Size: 23 x 85 Feet
-
Age: 6-15 years
-
Taxes: $3,079 per year
-
Days on Site: 29 Days
-
Added: Sep 07, 2019 (4 weeks on market)
-
Updated:
-
Last Checked: 2 months ago
-
MLS®#: N3877314
-
Listed By: Re/max hallmark york group realty ltd., brokerage
No Other Townhouse Has More Features/Upgrades Than This One! No Sidewalk, No Direct Backyard Neighbour, Professionally Renovated & Redecorated In 2016-Too Many To List, Please See 'Other Property Info" Attachment For List Of Features/Renovations/Upgrades. Fantastic Location Minutes From Main St Stouffville, Schools, Parks, Go Station, Easy Access To 404 & 407.
Extras
Garaga Insulated Gar.Door W/First Choice Silent Opnr, Rogers Smart Home Monitoring W/Hardwired Co2 & Smoke Detectors-Buyer Assume Or Seller Can Take. New Hot Water Tank & Softener-Rentals.Excl.Washer&Dryer&Standup Freezer In Bsmnt
Property Details
Facts for 71 Dougherty Crescent, Whitchurch Stouffville
Status
Days on Market: 29
Last Status: Sold
Sold Date: Aug 17, 2017
Closed Date: Sep 12, 2017
Expiry Date: Nov 12, 2017
Sold Price: $665,000
Unavailable Date: Aug 17, 2017
Input Date: Jul 19, 2017
Property
Status: Sale
Property Type: Att/Row/Twnhouse
Style: 2-Storey
Age: 6-15
Area: Whitchurch Stouffville
Community: Stouffville
Availability Date: 30/60 Tba
Inside
Bedrooms: 3
Bathrooms: 3
Kitchens: 1
Rooms: 6
Den/Family Room: Yes
Air Conditioning: Central Air
Fireplace: Yes
Laundry Level: Lower
Central Vacuum: Y
Washrooms: 3
Building
Basement: Full
Heat Type: Forced Air
Heat Source: Gas
Exterior: Brick
Exterior: Vinyl Siding
UFFI: No
Water Supply: Municipal
Special Designation: Unknown
Parking
Driveway: Private
Garage Spaces: 1
Garage Type: Attached
Covered Parking Spaces: 2
Total Parking Spaces: 3
Fees
Tax Year: 2017
Tax Legal Description: Plan 65M3841 Pt Blk 86 Rp 65R28903 Parts 16 And 17
Taxes: $3,079
Highlights
Feature: Fenced Yard
Feature: Library
Feature: Park
Feature: Place Of Worship
Feature: Public Transit
Feature: School
Land
Cross Street: Hoover Park & Weldon
Municipality District: Whitchurch-Stouffville
Fronting On: North
Parcel Number: 037260775
Pool: None
Sewer: Sewers
Lot Depth: 85 Feet
Lot Frontage: 23 Feet
Additional Media
- Virtual Tour: http://www.mhv.properties/71-dougherty-cres-MLS.html
Rooms
Room details for 71 Dougherty Crescent, Whitchurch Stouffville
| Type | Dimensions | Description |
|---|---|---|
| Family Main | 3.78 x 5.49 | Pot Lights, Fireplace, Large Window |
| Kitchen Main | 2.95 x 5.11 | Vinyl Floor, Quartz Counter, Stainless Steel Appl |
| Breakfast Main | 2.95 x 5.11 | Vinyl Floor, W/O To Yard, Combined W/Kitchen |
| Master 2nd | 3.66 x 4.32 | Broadloom, Ensuite Bath, Closet Organizers |
| 2nd Br 2nd | 2.74 x 3.81 | Broadloom, Window, South View |
| 3rd Br 2nd | 2.87 x 2.92 | Broadloom, Window, South View |
| XXXXXXXX | XXX XX, XXXX |
XXXX XXX XXXX |
$XXX,XXX |
| XXX XX, XXXX |
XXXXXX XXX XXXX |
$XXX,XXX |
| XXXXXXXX XXXX | XXX XX, XXXX | $665,000 XXX XXXX |
| XXXXXXXX XXXXXX | XXX XX, XXXX | $688,999 XXX XXXX |

ÉÉC Pape-François
Elementary: CatholicSt Mark Catholic Elementary School
Elementary: CatholicOscar Peterson Public School
Elementary: PublicWendat Village Public School
Elementary: PublicSt Brendan Catholic School
Elementary: CatholicGlad Park Public School
Elementary: PublicÉSC Pape-François
Secondary: CatholicBill Hogarth Secondary School
Secondary: PublicStouffville District Secondary School
Secondary: PublicSt Brother André Catholic High School
Secondary: CatholicMarkham District High School
Secondary: PublicBur Oak Secondary School
Secondary: Public

