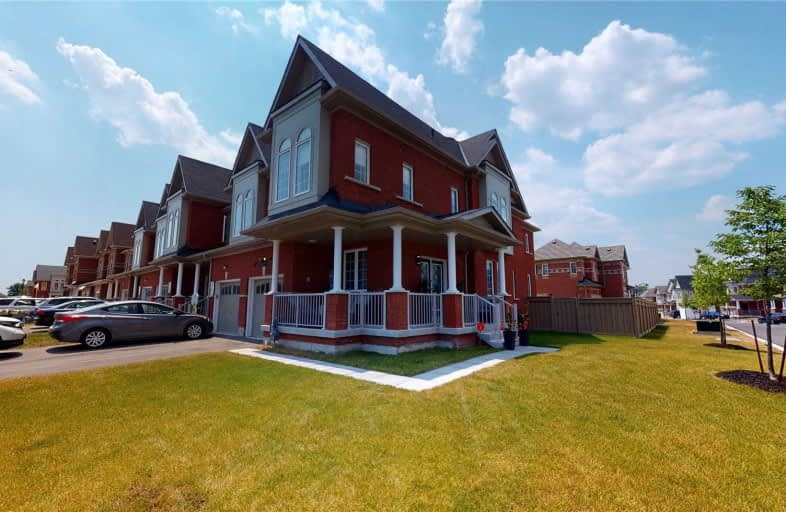Sold on Jul 09, 2020
Note: Property is not currently for sale or for rent.

-
Type: Att/Row/Twnhouse
-
Style: 2-Storey
-
Lot Size: 15.79 x 24.3 Metres
-
Age: No Data
-
Taxes: $4,529 per year
-
Days on Site: 1 Days
-
Added: Jul 08, 2020 (1 day on market)
-
Updated:
-
Last Checked: 2 months ago
-
MLS®#: N4822644
-
Listed By: Royal lepage your community realty, brokerage
*Stunning 4 Bdrm End Unit Townhouse * Presents Like A Semi * Thousands Spent In Upgrades*Meticulously Maintained * 9 Ft Ceilings On Main Level* Gourmet Kitchen * Open Concept * Rich Hardwood On Main Level * Upgraded Broadloom On 2nd Floor * Upgraded Porcelain Tiling In Powder Room/Foyer, Mbr Ensuite And 2nd Floor Main Bathroom * Professionally Finished Lower Level With Lrg Rec Room/4Pc Bath & Storage Area * Premium Lot * Fencing Being Professionally Install
Extras
* All Elfs (Exclude Airplane Light) Pot Lighting Thruout 1st Floor,All Custom Windowcoverings, Blinds,Cac, Fridge,Gas Stove Top,B/I Dishwasher,Farmhouse Sink,S/S Hood Fan,Washer,Dryer,Water Softener,Gas Connection For Bbq, Elec Gdo
Property Details
Facts for 71 Drum Street, Whitchurch Stouffville
Status
Days on Market: 1
Last Status: Sold
Sold Date: Jul 09, 2020
Closed Date: Aug 31, 2020
Expiry Date: Nov 30, 2020
Sold Price: $850,000
Unavailable Date: Jul 09, 2020
Input Date: Jul 08, 2020
Prior LSC: Listing with no contract changes
Property
Status: Sale
Property Type: Att/Row/Twnhouse
Style: 2-Storey
Area: Whitchurch Stouffville
Community: Stouffville
Availability Date: 60-90 Days Tba
Inside
Bedrooms: 4
Bathrooms: 4
Kitchens: 1
Rooms: 8
Den/Family Room: Yes
Air Conditioning: Central Air
Fireplace: No
Laundry Level: Lower
Washrooms: 4
Building
Basement: Finished
Heat Type: Forced Air
Heat Source: Gas
Exterior: Brick
Water Supply: Municipal
Special Designation: Unknown
Parking
Driveway: Private
Garage Spaces: 1
Garage Type: Attached
Covered Parking Spaces: 2
Total Parking Spaces: 3
Fees
Tax Year: 2020
Tax Legal Description: Plan 65M4459 Pt Blk 134 Rp65R36178 Parts 17, 18
Taxes: $4,529
Land
Cross Street: Greenwood Rd/Forsyth
Municipality District: Whitchurch-Stouffville
Fronting On: West
Pool: None
Sewer: Sewers
Lot Depth: 24.3 Metres
Lot Frontage: 15.79 Metres
Lot Irregularities: Easement For Entry-Ir
Zoning: Residential
Additional Media
- Virtual Tour: https://my.matterport.com/show/?m=zwBZKAGF7XG&brand=0
Rooms
Room details for 71 Drum Street, Whitchurch Stouffville
| Type | Dimensions | Description |
|---|---|---|
| Dining Main | 3.65 x 3.96 | Hardwood Floor, Picture Window, Pot Lights |
| Breakfast Main | 2.99 x 2.89 | Hardwood Floor, Open Concept, Pot Lights |
| Kitchen Main | 3.05 x 2.43 | Hardwood Floor, Granite Counter, Pot Lights |
| Family Main | 3.73 x 4.67 | Hardwood Floor, W/O To Deck, Pot Lights |
| Master 2nd | 3.50 x 4.67 | Broadloom, W/I Closet, 4 Pc Ensuite |
| 2nd Br 2nd | 3.12 x 2.79 | Broadloom, W/I Closet, Picture Window |
| 3rd Br 2nd | 3.35 x 2.79 | Broadloom, Large Closet, Picture Window |
| 4th Br 2nd | 3.04 x 3.25 | Broadloom, Closet |
| Rec Bsmt | 5.61 x 7.31 | Broadloom |

| XXXXXXXX | XXX XX, XXXX |
XXXX XXX XXXX |
$XXX,XXX |
| XXX XX, XXXX |
XXXXXX XXX XXXX |
$XXX,XXX |
| XXXXXXXX XXXX | XXX XX, XXXX | $850,000 XXX XXXX |
| XXXXXXXX XXXXXX | XXX XX, XXXX | $849,900 XXX XXXX |

Barbara Reid Elementary Public School
Elementary: PublicSummitview Public School
Elementary: PublicSt Brigid Catholic Elementary School
Elementary: CatholicWendat Village Public School
Elementary: PublicHarry Bowes Public School
Elementary: PublicGlad Park Public School
Elementary: PublicÉSC Pape-François
Secondary: CatholicBill Hogarth Secondary School
Secondary: PublicStouffville District Secondary School
Secondary: PublicSt Brother André Catholic High School
Secondary: CatholicMarkham District High School
Secondary: PublicBur Oak Secondary School
Secondary: Public
